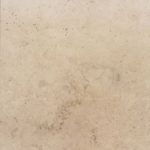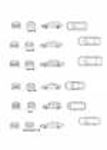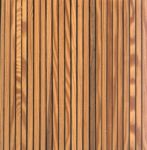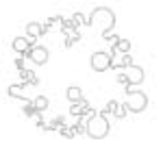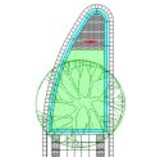
central island
This file a a exemplary central island for pedestr[...]
central island
Description:: This file a a exemplary central island for pedestrian crossings on streets.
author(s): (only for registered users)
Added on: 2008-Jul-24
file size: 97.89 Kb
File Type: 2D AutoCAD Blocks (.dwg or .dxf)
Downloads: 34
Rating: 0.0 (0 Votes)
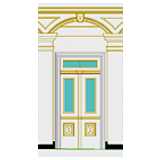
mansion porch
1:1 measured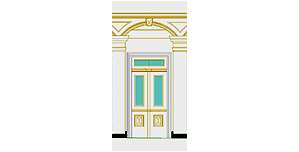
mansion porch
Description:: 1:1 measured
author(s): (only for registered users)
Added on: 2009-Jan-29
file size: 108.22 Kb
File Type: 2D AutoCAD Blocks (.dwg or .dxf)
Downloads: 31
Rating: 6.0 (1 Vote)
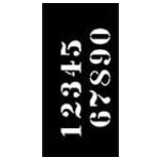
stenciled letteri...
for house numbers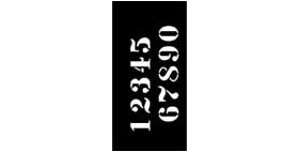
stenciled lettering: numbers
Description:: for house numbers
author(s): (only for registered users)
Added on: 2009-Jul-13
file size: 29.67 Kb
File Type: 2D AutoCAD Blocks (.dwg or .dxf)
Downloads: 31
Rating: 8.0 (1 Vote)
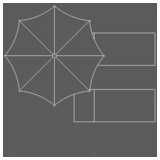
Parasol with sunbed
Parasol umbrella with two chairs for the floor pla[...]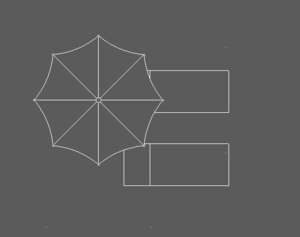
Parasol with sunbed
Description:: Parasol umbrella with two chairs for the floor plan.
author(s): (only for registered users)
Added on: 2019-Jan-19
file size: 21.66 Kb
File Type: 2D AutoCAD Blocks (.dwg or .dxf)
Downloads: 31
Rating: 0.0 (0 Votes)

horseshoe
horseshoe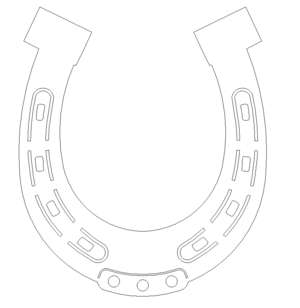
horseshoe
Description:: horseshoe
author(s): (only for registered users)
Added on: 2019-Mar-01
file size: 20.09 Kb
File Type: 2D AutoCAD Blocks (.dwg or .dxf)
Downloads: 31
Rating: 0.0 (0 Votes)

Telephone Symbol
telephone sign
Telephone Symbol
Description:: telephone sign
author(s): (only for registered users)
Added on: 2008-Oct-27
file size: 17.62 Kb
File Type: 2D AutoCAD Blocks (.dwg or .dxf)
Downloads: 26
Rating: 10.0 (1 Vote)
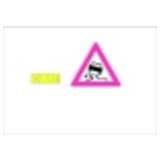
traffic sign: dang...
Traffic sign danger spot according to German StVO [...]
traffic sign: danger spot
Description:: Traffic sign danger spot according to German StVO §40
author(s): (only for registered users)
Added on: 2011-Nov-07
file size: 6.97 Kb
File Type: 2D AutoCAD Blocks (.dwg or .dxf)
Downloads: 20
Rating: 0.0 (0 Votes)
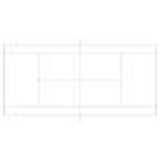
Tennis Court
standard tennis court ground plan
Tennis Court
Description:: standard tennis court ground plan
author(s): (only for registered users)
Added on: 2009-Jan-19
file size: 3.94 Kb
File Type: 2D AutoCAD Blocks (.dwg or .dxf)
Downloads: 19
Rating: 7.0 (1 Vote)

World Map 2D
World map DWG-2D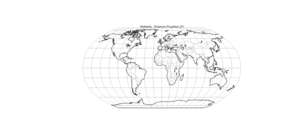
World Map 2D
Description:: World map DWG-2D
author(s): (only for registered users)
Added on: 2019-Jun-19
file size: 391.45 Kb
File Type: 2D AutoCAD Blocks (.dwg or .dxf)
Downloads: 19
Rating: 0.0 (0 Votes)
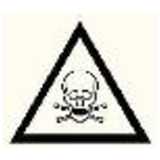
Danger sign poison
Danger sign for poinson
Danger sign poison
Description:: Danger sign for poinson
author(s): (only for registered users)
Added on: 2011-May-17
file size: 74.21 Kb
File Type: 2D AutoCAD Blocks (.dwg or .dxf)
Downloads: 17
Rating: 8.0 (1 Vote)

Door with ornaments
Front door of house built in 1912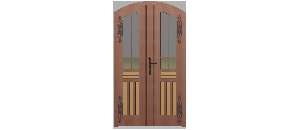
Door with ornaments
Description:: Front door of house built in 1912
author(s): (only for registered users)
Added on: 2011-Dec-16
file size: 75.93 Kb
File Type: 2D AutoCAD Blocks (.dwg or .dxf)
Downloads: 13
Rating: 10.0 (1 Vote)
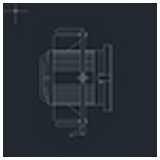
Spotlight
2500 HMI spotlight top vie and two elevations
Spotlight
Description:: 2500 HMI spotlight top vie and two elevations
author(s): (only for registered users)
Added on: 2014-Oct-28
file size: 86.29 Kb
File Type: 2D AutoCAD Blocks (.dwg or .dxf)
Downloads: 11
Rating: 0.0 (0 Votes)

