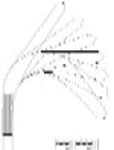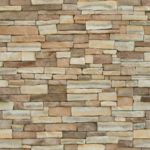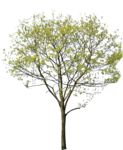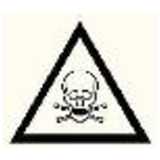
Danger sign poison
Danger sign for poinson
Danger sign poison
Description:: Danger sign for poinson
author(s): (only for registered users)
Added on: 2011-May-17
file size: 74.21 Kb
File Type: 2D AutoCAD Blocks (.dwg or .dxf)
Downloads: 17
Rating: 8.0 (1 Vote)
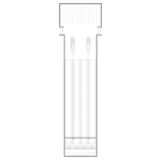
Bowling Alley 2D
Hello, I drafted a bowling alley with 4 bowling la[...]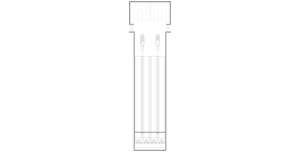
Bowling Alley 2D
Description:: Hello, I drafted a bowling alley with 4 bowling lanes.
This can be extended to your wish. Technical rooms need to be added.author(s): (only for registered users)
Added on: 2010-Jul-19
file size: 193.23 Kb
File Type: 2D AutoCAD Blocks (.dwg or .dxf)
Downloads: 127
Rating: 8.0 (2 Votes)

taxi parking space
sign for taxi parking space
taxi parking space
Description:: sign for taxi parking space
author(s): (only for registered users)
Added on: 2010-Jun-05
file size: 44.04 Kb
File Type: 2D AutoCAD Blocks (.dwg or .dxf)
Downloads: 2
Rating: 0.0 (0 Votes)
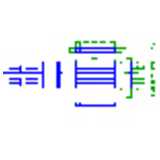
Europallet 5 eleva...
Europallet 5 elevations including dimensions
Europallet 5 elevations including dimensions
Description:: Europallet 5 elevations including dimensions
author(s): (only for registered users)
Added on: 2010-Mar-15
file size: 7.53 Kb
File Type: 2D AutoCAD Blocks (.dwg or .dxf)
Downloads: 99
Rating: 8.8 (6 Votes)
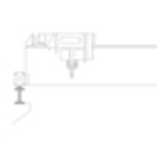
in-door crane
indoor heavy-duty crane
in-door crane
Description:: indoor heavy-duty crane
author(s): (only for registered users)
Added on: 2010-Feb-15
file size: 15.45 Kb
File Type: 2D AutoCAD Blocks (.dwg or .dxf)
Downloads: 184
Rating: 7.2 (9 Votes)
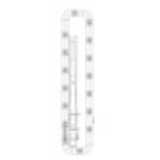
Baggage Claim
belt conveyor at the airport"s baggage claim area.
Baggage Claim
Description:: belt conveyor at the airport"s baggage claim area.
author(s): (only for registered users)
Added on: 2009-Nov-05
file size: 24.40 Kb
File Type: 2D AutoCAD Blocks (.dwg or .dxf)
Downloads: 173
Rating: 8.0 (1 Vote)
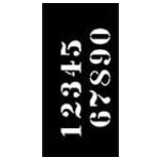
stenciled letteri...
for house numbers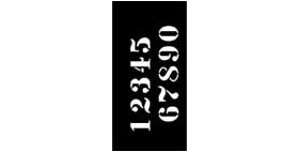
stenciled lettering: numbers
Description:: for house numbers
author(s): (only for registered users)
Added on: 2009-Jul-13
file size: 29.67 Kb
File Type: 2D AutoCAD Blocks (.dwg or .dxf)
Downloads: 31
Rating: 8.0 (1 Vote)
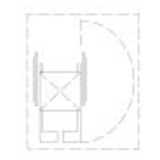
Wheelchair Symbol ...
top view
Wheelchair Symbol with Turning Circle
Description:: top view
author(s): (only for registered users)
Added on: 2009-Jul-13
file size: 491.86 Kb
File Type: 2D AutoCAD Blocks (.dwg or .dxf)
Downloads: 139
Rating: 7.6 (8 Votes)
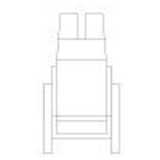
Wheelchair Top View
without person
Wheelchair Top View
Description:: without person
author(s): (only for registered users)
Added on: 2009-Jul-13
file size: 485.44 Kb
File Type: 2D AutoCAD Blocks (.dwg or .dxf)
Downloads: 46
Rating: 9.5 (2 Votes)
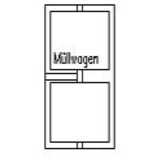
collection vehicl...
collection vehicle , divided by 2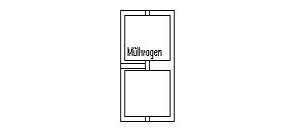
collection vehicle , divided by 2
Description:: collection vehicle , divided by 2
author(s): (only for registered users)
Added on: 2009-Apr-06
file size: 119.47 Kb
File Type: 2D AutoCAD Blocks (.dwg or .dxf)
Downloads: 4
Rating: 0.0 (0 Votes)
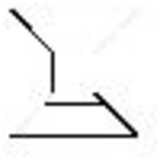
revolving tower c...
Simple floor plan drawing
revolving tower crane
Description:: Simple floor plan drawing
author(s): (only for registered users)
Added on: 2009-Feb-24
file size: 6.35 Kb
File Type: 2D AutoCAD Blocks (.dwg or .dxf)
Downloads: 60
Rating: 9.0 (2 Votes)
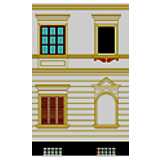
mansion facade
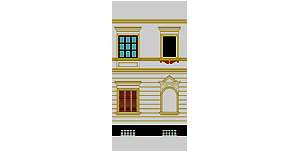
mansion facade
Description::
author(s): (only for registered users)
Added on: 2009-Feb-03
file size: 173.55 Kb
File Type: 2D AutoCAD Blocks (.dwg or .dxf)
Downloads: 39
Rating: 6.0 (1 Vote)

