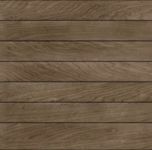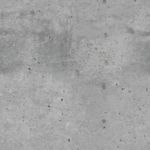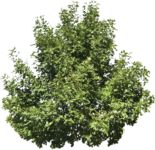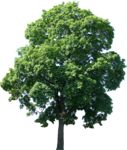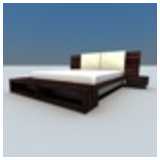
Bed
Double Bed, textured.
Bed
Description:: Double Bed, textured.
author(s): (only for registered users)
Added on: 2009-Aug-23
file size: 1.54 MB
File Type: 3D Cinema4D Objects (.c4d)
Downloads: 299
Rating: 7.2 (12 Votes)
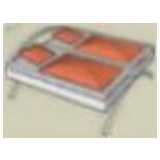
Bed
Double bed with pillows and blanket.
Bed
Description:: Double bed with pillows and blanket.
author(s): (only for registered users)
Added on: 2010-Jan-12
file size: 103.63 Kb
File Type: 3D SketchUp (.skp)
Downloads: 60
Rating: 6.0 (2 Votes)
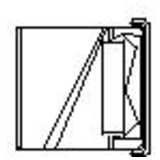
Bed
Bed top view
Bed
Description:: Bed top view
author(s): (only for registered users)
Added on: 2012-Oct-11
file size: 52.11 Kb
File Type: 2D AutoCAD Blocks (.dwg or .dxf)
Downloads: 165
Rating: 9.0 (2 Votes)
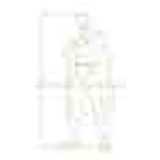
Batman
Outline drawing
Batman
Description:: Outline drawing
author(s): (only for registered users)
Added on: 2011-Mar-24
file size: 17.05 Kb
File Type: 2D AutoCAD Blocks (.dwg or .dxf)
Downloads: 58
Rating: 7.7 (3 Votes)
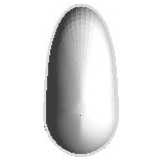
Bathtub Spoon from...
Bathtub Spoon from Agape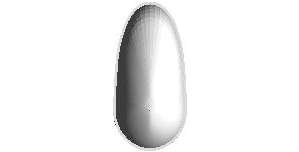
Bathtub Spoon from Agape
Description:: Bathtub Spoon from Agape
author(s): (only for registered users)
Added on: 2008-Aug-07
file size: 160.04 Kb
File Type: 3D ArchiCAD Libraries (.gsm)
Downloads: 199
Rating: 9.0 (2 Votes)
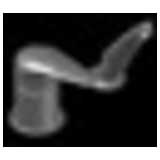
Bathtub Fitting 3D
fitting incl. shower
Bathtub Fitting 3D
Description:: fitting incl. shower
author(s): (only for registered users)
Added on: 2009-Jan-26
file size: 50.25 Kb
File Type: 3D ArchiCAD Libraries (.gsm)
Downloads: 48
Rating: 9.5 (2 Votes)
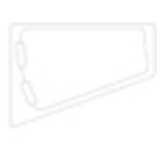
Bathtub
Bathtub [...]
Bathtub
Description:: Bathtub
Company: Repabad.
Model: Geneva duo
Top viewauthor(s): (only for registered users)
Added on: 2012-Apr-19
file size: 6.71 Kb
File Type: 2D AutoCAD Blocks (.dwg or .dxf)
Downloads: 21
Rating: 7.0 (1 Vote)
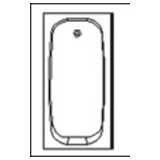
Bathtub
Bath tub - plan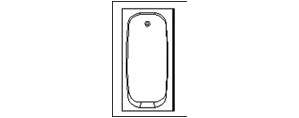
Bathtub
Description:: Bath tub - plan
author(s): (only for registered users)
Added on: 2012-Oct-09
file size: 1.82 Kb
File Type: 2D AutoCAD Blocks (.dwg or .dxf)
Downloads: 101
Rating: 8.0 (1 Vote)
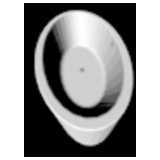
Bathtub
A bathtub in cm planned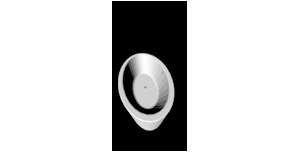
Bathtub
Description:: A bathtub in cm planned
author(s): (only for registered users)
Added on: 2013-Jan-29
file size: 40.08 Kb
File Type: 3D Studio Objects (.3ds)
Downloads: 7
Rating: 0.0 (0 Votes)
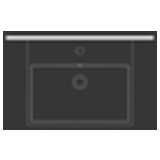
Bathroom sink
Sinks for bathroom Dimensions: 420x500cm
Bathroom sink
Description:: Sinks for bathroom Dimensions: 420x500cm
author(s): (only for registered users)
Added on: 2015-Jun-02
file size: 28.48 Kb
File Type: 2D AutoCAD Blocks (.dwg or .dxf)
Downloads: 10
Rating: 0.0 (0 Votes)
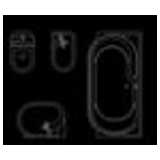
Bathroom Sanitary ...
Bathroom facilities
Bathroom Sanitary Installations
Description:: Bathroom facilities
author(s): (only for registered users)
Added on: 2008-Apr-01
file size: 21.17 Kb
File Type: 2D AutoCAD Blocks (.dwg or .dxf)
Downloads: 357
Rating: 6.6 (7 Votes)
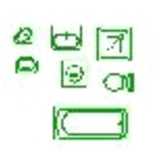
Bathroom furniture
wash basin, shower, bath tub
Bathroom furniture
Description:: wash basin, shower, bath tub
author(s): (only for registered users)
Added on: 2009-Oct-01
file size: 27.92 Kb
File Type: 2D AutoCAD Blocks (.dwg or .dxf)
Downloads: 217
Rating: 8.3 (4 Votes)
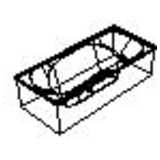
Bath Tube
Bath Tube 3D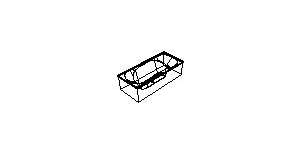
Bath Tube
Description:: Bath Tube 3D
author(s): (only for registered users)
Added on: 2012-Aug-03
file size: 74.05 Kb
File Type: 3D AutoCAD Blocks (.dwg or .dxf)
Downloads: 33
Rating: 10.0 (1 Vote)
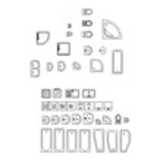
bath and kitchen f...
A small and simple collection of bath and kitchen [...]
bath and kitchen furniture
Description:: A small and simple collection of bath and kitchen furniture for floor plans.
AutoCAD 2000/LT2000author(s): (only for registered users)
Added on: 2011-Oct-14
file size: 80.96 Kb
File Type: 2D AutoCAD Blocks (.dwg or .dxf)
Downloads: 1831
Rating: 7.9 (54 Votes)
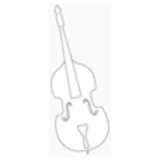
Bass
Music instrument Bass elevation
Bass
Description:: Music instrument Bass elevation
author(s): (only for registered users)
Added on: 2014-Mar-31
file size: 435.83 Kb
File Type: 2D AutoCAD Blocks (.dwg or .dxf)
Downloads: 33
Rating: 10.0 (1 Vote)

Basketball Players
Three basketball players, closed poly lines.
Basketball Players
Description:: Three basketball players, closed poly lines.
author(s): (only for registered users)
Added on: 2008-Oct-27
file size: 191.49 Kb
File Type: 2D AutoCAD Blocks (.dwg or .dxf)
Downloads: 76
Rating: 9.0 (2 Votes)
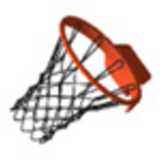
basketball basket
basketball hoop including bracket
basketball basket
Description:: basketball hoop including bracket
author(s): (only for registered users)
Added on: 2009-Aug-04
file size: 1.49 MB
File Type: 3D ArchiCAD Libraries (.gsm)
Downloads: 158
Rating: 7.8 (5 Votes)
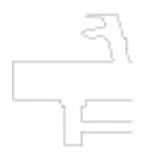
basin side elevation
simple outline basin side elevation - approximate [...]
basin side elevation
Description:: simple outline basin side elevation - approximate size 960 mm (h) x 410 mm (w)
author(s): (only for registered users)
Added on: 2013-Dec-22
file size: 37.35 Kb
File Type: 2D AutoCAD Blocks (.dwg or .dxf)
Downloads: 15
Rating: 0.0 (0 Votes)
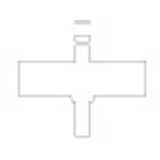
basin front elevat...
simple outline basin front elevation - approximate[...]
basin front elevation
Description:: simple outline basin front elevation - approximate size 960 mm (h) x 510 mm (w)
author(s): (only for registered users)
Added on: 2013-Dec-22
file size: 36.41 Kb
File Type: 2D AutoCAD Blocks (.dwg or .dxf)
Downloads: 11
Rating: 0.0 (0 Votes)
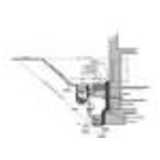
Basement waterproo...
System drawing basement wall waterproofing DWG for[...]
Basement waterproofing
Description:: System drawing basement wall waterproofing DWG format
author(s): (only for registered users)
Added on: 2014-Mar-07
file size: 167.41 Kb
File Type: 2D AutoCAD Blocks (.dwg or .dxf)
Downloads: 77
Rating: 8.0 (3 Votes)
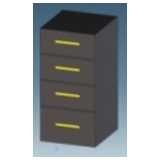
Base cabinet drawer
Base cabinet with drawers
Base cabinet drawer
Description:: Base cabinet with drawers
author(s): (only for registered users)
Added on: 2015-Jan-19
file size: 9.26 Kb
File Type: 3D STEP Files (.stp)
Downloads: 8
Rating: 0.0 (0 Votes)
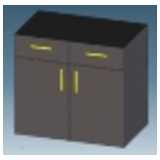
Base cabinet
Kitchen cabinet 1m
Base cabinet
Description:: Kitchen cabinet 1m
author(s): (only for registered users)
Added on: 2015-Jan-19
file size: 9.03 Kb
File Type: 3D STEP Files (.stp)
Downloads: 14
Rating: 0.0 (0 Votes)
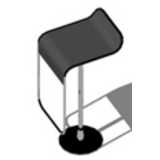
Barstool STILO
Barstool STILO, black leather
Barstool STILO
Description:: Barstool STILO, black leather
author(s): (only for registered users)
Added on: 2011-Sep-22
file size: 42.10 Kb
File Type: 3D AutoCAD Blocks (.dwg or .dxf)
Downloads: 192
Rating: 9.4 (5 Votes)
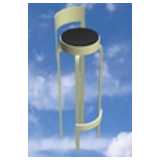
barstool
3D bar stool
barstool
Description:: 3D bar stool
author(s): (only for registered users)
Added on: 2009-Feb-24
file size: 35.34 Kb
File Type: 3D AutoCAD Blocks (.dwg or .dxf)
Downloads: 131
Rating: 5.8 (4 Votes)
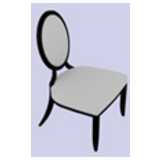
Barry Oval X-Back ...
padded chair, 3d-Mesh with 2 textures (wood and fa[...]
Barry Oval X-Back Chair
Description:: padded chair, 3d-Mesh with 2 textures (wood and fabric)
author(s): (only for registered users)
Added on: 2011-Jun-30
file size: 10.50 MB
File Type: 3D Rhino (.3dm)
Downloads: 65
Rating: 0.0 (0 Votes)
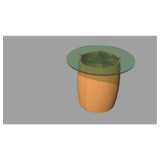
barrel table
Barrel with glas tabletop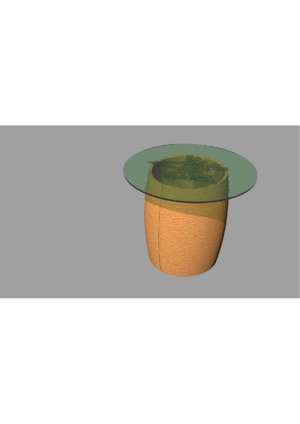
barrel table
Description:: Barrel with glas tabletop
author(s): (only for registered users)
Added on: 2016-Feb-08
file size: 1012.88 Kb
File Type: 3D Rhino (.3dm)
Downloads: 3
Rating: 0.0 (0 Votes)
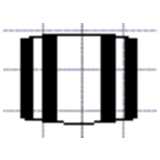
Barrel
Wooden barrels for wine, vinegar, brandy as top vi[...]
Barrel
Description:: Wooden barrels for wine, vinegar, brandy as top view
author(s): (only for registered users)
Added on: 2015-May-21
file size: 57.72 Kb
File Type: 2D AutoCAD Blocks (.dwg or .dxf)
Downloads: 5
Rating: 0.0 (0 Votes)
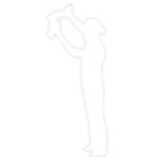
Barkeeper
barkeeper; shaking
Barkeeper
Description:: barkeeper; shaking
author(s): (only for registered users)
Added on: 2007-Oct-29
file size: 13.90 Kb
File Type: 2D AutoCAD Blocks (.dwg or .dxf)
Downloads: 152
Rating: 10.0 (2 Votes)
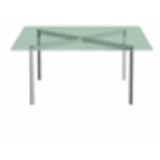
Barcelona Table
Barcelona Table as C4D-File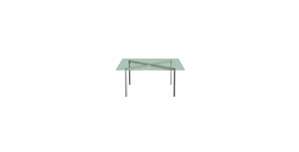
Barcelona Table
Description:: Barcelona Table as C4D-File
author(s): (only for registered users)
Added on: 2007-Sep-16
file size: 621.91 Kb
File Type: 3D Cinema4D Objects (.c4d)
Downloads: 186
Rating: 8.4 (7 Votes)
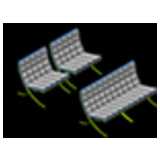
Barcelona Chair by...
Mies van der Rohe Barcelona Chair in 3D
Barcelona Chair by Mies van der Rohe
Description:: Mies van der Rohe Barcelona Chair in 3D
author(s): (only for registered users)
Added on: 2014-Aug-25
file size: 579.20 Kb
File Type: 3D AutoCAD Blocks (.dwg or .dxf)
Downloads: 24
Rating: 0.0 (0 Votes)
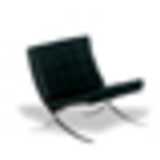
Barcelona Chair
3D-Modell Barcelona Chair (Ludwig Mies van der Roh[...]
Barcelona Chair
Description:: 3D-Modell Barcelona Chair (Ludwig Mies van der Rohe)
author(s): (only for registered users)
Added on: 2010-May-05
file size: 267.72 Kb
File Type: 3D AutoCAD Blocks (.dwg or .dxf)
Downloads: 144
Rating: 9.7 (3 Votes)
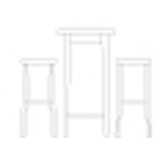
bar table elevation
2D elevation of a bar table with stools
bar table elevation
Description:: 2D elevation of a bar table with stools
author(s): (only for registered users)
Added on: 2009-Apr-27
file size: 567.55 Kb
File Type: 2D AutoCAD Blocks (.dwg or .dxf)
Downloads: 233
Rating: 8.3 (4 Votes)
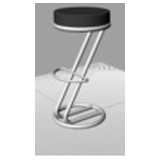
bar stool Z
simple bar stool
bar stool Z
Description:: simple bar stool
author(s): (only for registered users)
Added on: 2008-Dec-10
file size: 1.22 MB
File Type: 3D Rhino (.3dm)
Downloads: 240
Rating: 8.8 (8 Votes)
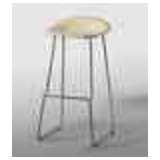
Bar stool Stella
Bar stool[...]
Bar stool Stella
Description:: Bar stool
Made for manufacturer Hummel Mietmöbel GmbH
Produkt-Nr. 426author(s): (only for registered users)
Added on: 2011-Jun-10
file size: 195.17 Kb
File Type: 3D Cinema4D Objects (.c4d)
Downloads: 59
Rating: 8.0 (1 Vote)
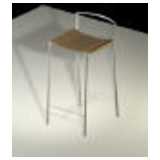
bar stool Sinuo
"Sinuo" bar stool model from La Palma
bar stool Sinuo
Description:: "Sinuo" bar stool model from La Palma
author(s): (only for registered users)
Added on: 2008-Nov-02
file size: 481.98 Kb
File Type: 3D Cinema4D Objects (.c4d)
Downloads: 67
Rating: 0.0 (0 Votes)
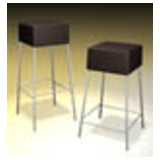
bar stool Manhattan
bar stool in two sizes: 68cm (High-Dining) and 80c[...]
bar stool Manhattan
Description:: bar stool in two sizes: 68cm (High-Dining) and 80cm
author(s): (only for registered users)
Added on: 2007-Jun-21
file size: 25.09 Kb
File Type: 3D Studio Objects (.3ds)
Downloads: 130
Rating: 7.0 (5 Votes)
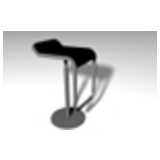
bar stool Lem
bar stool Lem
bar stool Lem
Description:: bar stool Lem
author(s): (only for registered users)
Added on: 2008-Dec-13
file size: 39.53 Kb
File Type: 3D Cinema4D Objects (.c4d)
Downloads: 311
Rating: 9.1 (14 Votes)
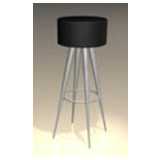
bar stool Golia
Manufacturer: Zeus[...]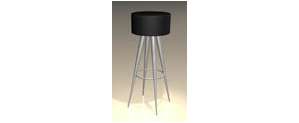
bar stool Golia
Description:: Manufacturer: Zeus
Designer: Maurizio Peregalliauthor(s): (only for registered users)
Added on: 2007-Jun-21
file size: 467.94 Kb
File Type: 3D Studio Objects (.3ds)
Downloads: 84
Rating: 0.0 (0 Votes)
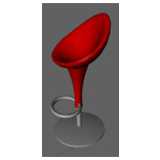
bar stool
bar stool with read seat bucket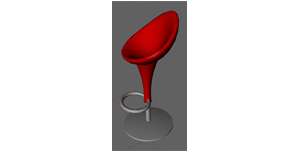
bar stool
Description:: bar stool with read seat bucket
author(s): (only for registered users)
Added on: 2008-Jan-27
file size: 30.70 Kb
File Type: 3D Cinema4D Objects (.c4d)
Downloads: 261
Rating: 8.7 (6 Votes)
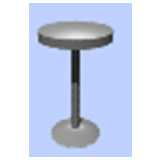
bar stool
niche bar stool, cushioned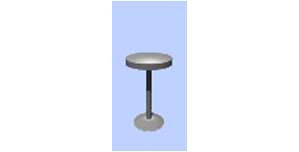
bar stool
Description:: niche bar stool, cushioned
author(s): (only for registered users)
Added on: 2008-Apr-01
file size: 49.47 Kb
File Type: 3D Cinema4D Objects (.c4d)
Downloads: 77
Rating: 8.5 (2 Votes)
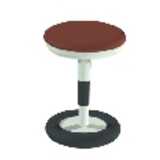
bar stool
stool for interior design of offices, shops etc.
bar stool
Description:: stool for interior design of offices, shops etc.
author(s): (only for registered users)
Added on: 2008-Dec-24
file size: 46.11 Kb
File Type: 3D Studio Objects (.3ds)
Downloads: 12
Rating: 0.0 (0 Votes)
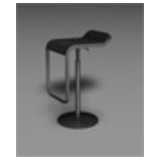
Bar stool
Bar stool LEM[...]
Bar stool
Description:: Bar stool LEM
Manufacturer: Lapalma
author(s): (only for registered users)
Added on: 2011-Jun-10
file size: 83.71 Kb
File Type: 3D Cinema4D Objects (.c4d)
Downloads: 179
Rating: 7.5 (6 Votes)
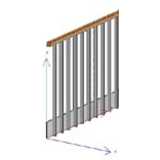
Balustrade, adjust...
Miscellaneous editable parameteres; including hand[...]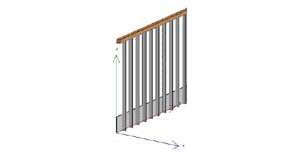
Balustrade, adjustable
Description:: Miscellaneous editable parameteres; including handrail.
Check it out!author(s): (only for registered users)
Added on: 2007-Apr-12
file size: 1.37 Kb
File Type: 3D ArchiCAD Libraries (.gsm)
Downloads: 391
Rating: 7.4 (12 Votes)
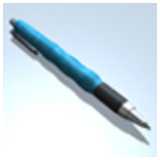
Ball Pen
Light Blue ball pen. no textures needed.
Ball Pen
Description:: Light Blue ball pen. no textures needed.
author(s): (only for registered users)
Added on: 2009-Mar-19
file size: 58.92 Kb
File Type: 3D Cinema4D Objects (.c4d)
Downloads: 95
Rating: 0.0 (0 Votes)
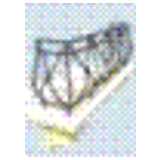
Balcony with guard...
Historical balcony with schwung guard railing
Balcony with guard railing
Description:: Historical balcony with schwung guard railing
author(s): (only for registered users)
Added on: 2010-Nov-12
file size: 201.97 Kb
File Type: 3D AutoCAD Blocks (.dwg or .dxf)
Downloads: 73
Rating: 9.0 (2 Votes)
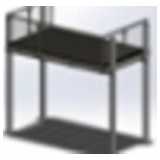
Balcony steel stem
The model includes a full balcony made of steel co[...]
Balcony steel stem
Description:: The model includes a full balcony made of steel components including wood floor construction and railings made of stainless steel tubes with gas holders and glas fillings in size 2.2 x 3.6 m and a height of 2.7 m. Hidden also footings and wall washer are included with door from which the foundation plan can be created as a drawing.
author(s): (only for registered users)
Added on: 2013-Nov-29
file size: 555.57 Kb
File Type: 3D STEP Files (.stp)
Downloads: 27
Rating: 0.0 (0 Votes)
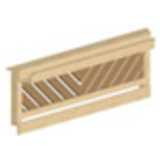
Balcony ballustrade
balustrade with changable fillings. changes to len[...]
Balcony ballustrade
Description:: balustrade with changable fillings. changes to length and joints are possible.
author(s): (only for registered users)
Added on: 2007-Jan-15
file size: 9.39 Kb
File Type: 3D ArchiCAD Libraries (.gsm)
Downloads: 173
Rating: 8.0 (13 Votes)
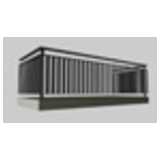
Balcony
Balcony for visualizations
Balcony
Description:: Balcony for visualizations
author(s): (only for registered users)
Added on: 2007-Dec-13
file size: 18.00 Kb
File Type: 3D Cinema4D Objects (.c4d)
Downloads: 99
Rating: 7.8 (4 Votes)


