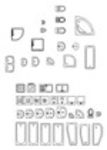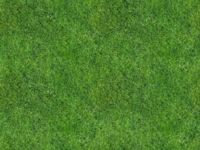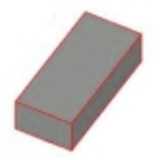
Catering: Neutral ...
Catering, S90-system = 90cm wide, for fixing syste[...]
Catering: Neutral Element 40cm
Description:: Catering, S90-system = 90cm wide, for fixing system, ie a rule without a base element 40
author(s): (only for registered users)
Added on: 2014-Aug-06
file size: 3.21 Kb
File Type: 3D ArchiCAD Libraries (.gsm)
Downloads: 1
Rating: 0.0 (0 Votes)
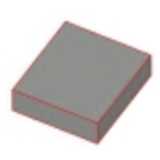
Catering: Neutral ...
Catering, S90-system = 90cm wide, for fixing syste[...]
Catering: Neutral Element 80cm
Description:: Catering, S90-system = 90cm wide, for fixing system, ie neutral, generally without foundation element 80cm
author(s): (only for registered users)
Added on: 2014-Aug-06
file size: 3.21 Kb
File Type: 3D ArchiCAD Libraries (.gsm)
Downloads: 1
Rating: 0.0 (0 Votes)
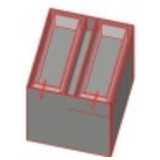
Catering: Fryer 2f
Catering, S90-system = 90cm wide, for fixing syste[...]
Catering: Fryer 2f
Description:: Catering, S90-system = 90cm wide, for fixing system, ie, generally without foundation fryer 2f, with base
author(s): (only for registered users)
Added on: 2014-Aug-06
file size: 6.51 Kb
File Type: 3D ArchiCAD Libraries (.gsm)
Downloads: 16
Rating: 0.0 (0 Votes)
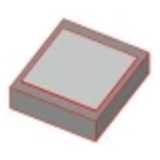
Catering: Gas soli...
Catering, S90-system = 90cm wide, for fixing syste[...]
Catering: Gas solid top 80
Description:: Catering, S90-system = 90cm wide, for fixing system, ie normally without base gas solid top
author(s): (only for registered users)
Added on: 2014-Aug-06
file size: 3.41 Kb
File Type: 3D ArchiCAD Libraries (.gsm)
Downloads: 4
Rating: 0.0 (0 Votes)
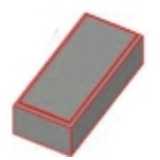
Catering: Smooth g...
Catering, S90-system = 90cm wide, for fixing syste[...]
Catering: Smooth griddle 40
Description:: Catering, S90-system = 90cm wide, for fixing system, ie, generally without foundation smooth griddle 40
author(s): (only for registered users)
Added on: 2014-Aug-06
file size: 3.40 Kb
File Type: 3D ArchiCAD Libraries (.gsm)
Downloads: 0
Rating: 0.0 (0 Votes)
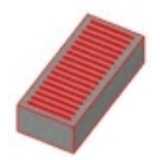
Catering: Griddle ...
Catering, S90-system = 90cm wide, for fixing syste[...]
Catering: Griddle Riffle 40
Description:: Catering, S90-system = 90cm wide, for fixing system, ie, generally without foundation griddle Riffle 40
author(s): (only for registered users)
Added on: 2014-Aug-06
file size: 5.20 Kb
File Type: 3D ArchiCAD Libraries (.gsm)
Downloads: 4
Rating: 0.0 (0 Votes)
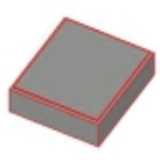
Catering: Griddle ...
Catering, S90-system = 90cm wide, for fixing syste[...]
Catering: Griddle Riffle 40
Description:: Catering, S90-system = 90cm wide, for fixing system, ie, generally without foundation smooth griddle 80
author(s): (only for registered users)
Added on: 2014-Aug-06
file size: 3.38 Kb
File Type: 3D ArchiCAD Libraries (.gsm)
Downloads: 0
Rating: 0.0 (0 Votes)
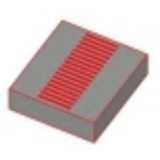
Catering: Griddle ...
Catering, S90-system = 90cm wide, for fixing syste[...]
Catering: Griddle Riffle 840
Description:: Catering, S90-system = 90cm wide, for fixing system, ie, generally without foundation griddle Riffle 80
author(s): (only for registered users)
Added on: 2014-Aug-06
file size: 5.20 Kb
File Type: 3D ArchiCAD Libraries (.gsm)
Downloads: 1
Rating: 0.0 (0 Votes)
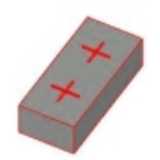
Catering: Stove 2f
Catering, S90-system = 90cm wide, for fixing syste[...]
Catering: Stove 2f
Description:: Catering, S90-system = 90cm wide, for fixing system, ie, generally without foundation stove 2f
author(s): (only for registered users)
Added on: 2014-Aug-06
file size: 3.78 Kb
File Type: 3D ArchiCAD Libraries (.gsm)
Downloads: 2
Rating: 0.0 (0 Votes)
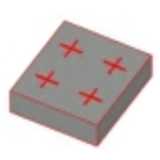
Catering: Stove 4f
Catering, S90-system = 90cm wide, for fixing syste[...]
Catering: Stove 4f
Description:: Catering, S90-system = 90cm wide, for fixing system, ie, generally without foundation stove 4f
author(s): (only for registered users)
Added on: 2014-Aug-06
file size: 4.20 Kb
File Type: 3D ArchiCAD Libraries (.gsm)
Downloads: 1
Rating: 0.0 (0 Votes)
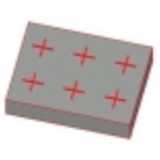
Catering: Stove 6f...
Catering, S90-system = 90cm wide, for fixing syste[...]
Catering: Stove 6f (120cm)
Description:: Catering, S90-system = 90cm wide, for fixing system, ie, generally without foundation stove 6f, 120cm wide
author(s): (only for registered users)
Added on: 2014-Aug-06
file size: 4.53 Kb
File Type: 3D ArchiCAD Libraries (.gsm)
Downloads: 1
Rating: 0.0 (0 Votes)
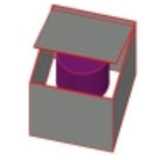
Catering: 100l boi...
Catering, S90-system = 90cm wide, for fixing syste[...]
Catering: 100l boiler
Description:: Catering, S90-system = 90cm wide, for fixing system, ie, generally without foundation boiler 100l
author(s): (only for registered users)
Added on: 2014-Aug-06
file size: 7.18 Kb
File Type: 3D ArchiCAD Libraries (.gsm)
Downloads: 0
Rating: 0.0 (0 Votes)
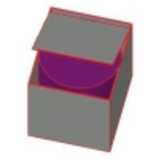
Catering: 145l boi...
Catering, S90-system = 90cm wide, for fixing syste[...]
Catering: 145l boiler
Description:: Catering, S90-system = 90cm wide, for fixing system, ie, generally without foundation boiler 145l
author(s): (only for registered users)
Added on: 2014-Aug-06
file size: 9.29 Kb
File Type: 3D ArchiCAD Libraries (.gsm)
Downloads: 0
Rating: 0.0 (0 Votes)
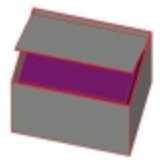
Catering: 250l boi...
Catering, S90-system = 90cm wide, for fixing syste[...]
Catering: 250l boiler
Description:: Catering, S90-system = 90cm wide, for fixing system, ie, generally without foundation boiler 250l
author(s): (only for registered users)
Added on: 2014-Aug-06
file size: 4.56 Kb
File Type: 3D ArchiCAD Libraries (.gsm)
Downloads: 1
Rating: 0.0 (0 Votes)
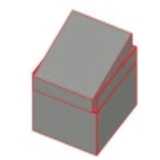
Catering: Tipper 85l
Catering, S90-system = 90cm wide, for fixing syste[...]
Catering: Tipper 85l
Description:: Catering, S90-system = 90cm wide, for fixing system, ie normally without base tipper 85l
author(s): (only for registered users)
Added on: 2014-Aug-06
file size: 4.64 Kb
File Type: 3D ArchiCAD Libraries (.gsm)
Downloads: 2
Rating: 0.0 (0 Votes)
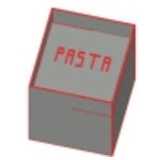
Catering: Pasta Co...
Catering, S90-system = 90cm wide, for fixing syste[...]
Catering: Pasta Cooker, 1-gang
Description:: Catering, S90-system = 90cm wide, for fixing system, ie, generally without foundation Pasta Cooker, 1-gang
author(s): (only for registered users)
Added on: 2014-Aug-06
file size: 6.99 Kb
File Type: 3D ArchiCAD Libraries (.gsm)
Downloads: 2
Rating: 0.0 (0 Votes)
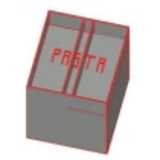
Catering: Pasta Co...
Catering, S90-system = 90cm wide, for fixing syste[...]
Catering: Pasta Cooker double
Description:: Catering, S90-system = 90cm wide, for fixing system, ie, generally without foundation pasta cooker 2f
author(s): (only for registered users)
Added on: 2014-Aug-06
file size: 7.43 Kb
File Type: 3D ArchiCAD Libraries (.gsm)
Downloads: 2
Rating: 0.0 (0 Votes)
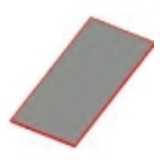
Catering: Plate, n...
Catering, S90-system = 90cm wide, for fixing syste[...]
Catering: Plate, neutral 40
Description:: Catering, S90-system = 90cm wide, for fixing system, ie neutral, generally without base plate
author(s): (only for registered users)
Added on: 2014-Aug-06
file size: 3.21 Kb
File Type: 3D ArchiCAD Libraries (.gsm)
Downloads: 2
Rating: 0.0 (0 Votes)
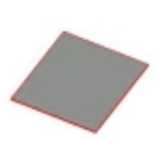
Catering: Plate, n...
Catering, S90-system = 90cm wide, for fixing syste[...]
Catering: Plate, neutral 80
Description:: Catering, S90-system = 90cm wide, for fixing system, ie a rule, without base plate 80 neutral
author(s): (only for registered users)
Added on: 2014-Aug-06
file size: 3.20 Kb
File Type: 3D ArchiCAD Libraries (.gsm)
Downloads: 1
Rating: 0.0 (0 Votes)
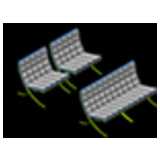
Barcelona Chair by...
Mies van der Rohe Barcelona Chair in 3D
Barcelona Chair by Mies van der Rohe
Description:: Mies van der Rohe Barcelona Chair in 3D
author(s): (only for registered users)
Added on: 2014-Aug-25
file size: 579.20 Kb
File Type: 3D AutoCAD Blocks (.dwg or .dxf)
Downloads: 24
Rating: 0.0 (0 Votes)
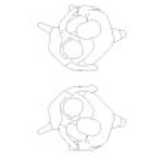
Couple dancing in ...
Plan view of a dancing pair (top view). Usable for[...]
Couple dancing in top view
Description:: Plan view of a dancing pair (top view). Usable for floor plans.
author(s): (only for registered users)
Added on: 2014-Aug-31
file size: 330.98 Kb
File Type: 2D AutoCAD Blocks (.dwg or .dxf)
Downloads: 74
Rating: 9.5 (2 Votes)
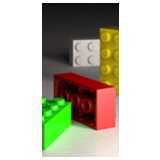
Lego bricks
Lego Cinema 4D 15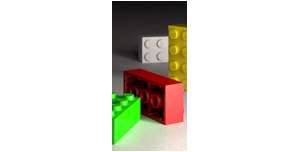
Lego bricks
Description:: Lego Cinema 4D 15
author(s): (only for registered users)
Added on: 2014-Sep-01
file size: 623.00 Kb
File Type: 3D Cinema4D Objects (.c4d)
Downloads: 7
Rating: 0.0 (0 Votes)
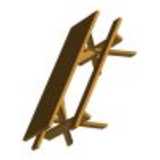
Bench
Bench with two rows of seats, wooden, rustic
Bench
Description:: Bench with two rows of seats, wooden, rustic
author(s): (only for registered users)
Added on: 2014-Sep-06
file size: 14.45 Kb
File Type: 3D AutoCAD Blocks (.dwg or .dxf)
Downloads: 21
Rating: 10.0 (1 Vote)
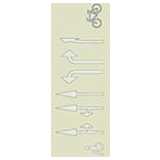
8 Pavement markings
Pavement marking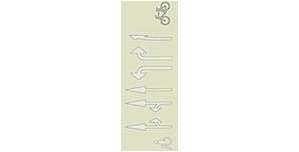
8 Pavement markings
Description:: Pavement marking
non-standard!author(s): (only for registered users)
Added on: 2014-Sep-06
file size: 128.28 Kb
File Type: 2D AutoCAD Blocks (.dwg or .dxf)
Downloads: 226
Rating: 7.6 (7 Votes)
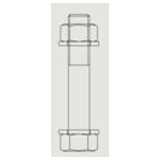
hex bolt with nut
Dynamic block a hex bolt with nut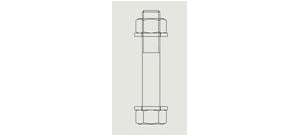
hex bolt with nut
Description:: Dynamic block a hex bolt with nut
author(s): (only for registered users)
Added on: 2014-Oct-06
file size: 63.44 Kb
File Type: 2D ArchiCAD Libraries (.gsm)
Downloads: 16
Rating: 0.0 (0 Votes)
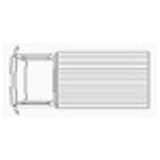
Toyota Dyna van
Toyota Dyna van Single Cabine
Toyota Dyna van
Description:: Toyota Dyna van Single Cabine
author(s): (only for registered users)
Added on: 2014-Oct-10
file size: 19.32 Kb
File Type: 2D AutoCAD Blocks (.dwg or .dxf)
Downloads: 22
Rating: 7.0 (1 Vote)
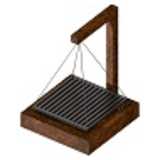
Hearth
Hearth and cast iron grate with boom
Hearth
Description:: Hearth and cast iron grate with boom
author(s): (only for registered users)
Added on: 2014-Oct-20
file size: 62.22 Kb
File Type: 3D AutoCAD Blocks (.dwg or .dxf)
Downloads: 14
Rating: 0.0 (0 Votes)
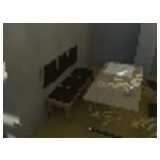
Padded seat
The textures are freely selectable.
Padded seat
Description:: The textures are freely selectable.
author(s): (only for registered users)
Added on: 2014-Oct-20
file size: 229.25 Kb
File Type: 3D Cinema4D Objects (.c4d)
Downloads: 5
Rating: 0.0 (0 Votes)
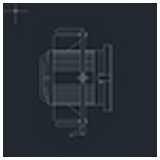
Spotlight
2500 HMI spotlight top vie and two elevations
Spotlight
Description:: 2500 HMI spotlight top vie and two elevations
author(s): (only for registered users)
Added on: 2014-Oct-28
file size: 86.29 Kb
File Type: 2D AutoCAD Blocks (.dwg or .dxf)
Downloads: 11
Rating: 0.0 (0 Votes)

Penguin
AutoCAD, 2D, animals, penguin, comic
Penguin
Description:: AutoCAD, 2D, animals, penguin, comic
author(s): (only for registered users)
Added on: 2014-Oct-28
file size: 40.87 Kb
File Type: 2D AutoCAD Blocks (.dwg or .dxf)
Downloads: 7
Rating: 0.0 (0 Votes)
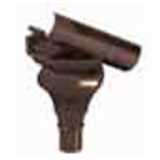
turned water catch...
turned water catch box
turned water catch box
Description:: turned water catch box
author(s): (only for registered users)
Added on: 2014-Oct-29
file size: 3.65 MB
File Type: 3D AutoCAD Blocks (.dwg or .dxf)
Downloads: 2
Rating: 0.0 (0 Votes)
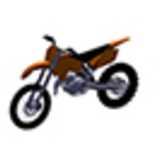
Motocross machine
In 3-D file created with Pytha (.pyo) and saved as[...]
Motocross machine
Description:: In 3-D file created with Pytha (.pyo) and saved as a DWG.
author(s): (only for registered users)
Added on: 2014-Nov-05
file size: 2.10 MB
File Type: 3D AutoCAD Blocks (.dwg or .dxf)
Downloads: 37
Rating: 10.0 (1 Vote)
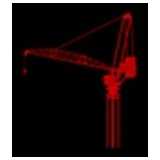
Wolff luffing cran...
WOLFF Luffing crane 355B
Wolff luffing crane top
Description:: WOLFF Luffing crane 355B
author(s): (only for registered users)
Added on: 2014-Nov-05
file size: 368.34 Kb
File Type: 3D AutoCAD Blocks (.dwg or .dxf)
Downloads: 19
Rating: 0.0 (0 Votes)
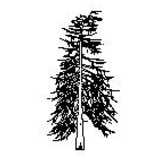
Larch
Larch as a elevation / front view in ACAD 2009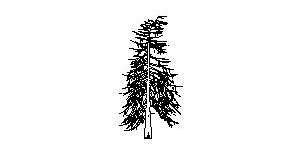
Larch
Description:: Larch as a elevation / front view in ACAD 2009
author(s): (only for registered users)
Added on: 2014-Nov-17
file size: 188.76 Kb
File Type: 2D AutoCAD Blocks (.dwg or .dxf)
Downloads: 21
Rating: 0.0 (0 Votes)
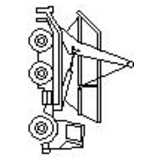
Skip Container Tru...
Truck with a skip container as elevation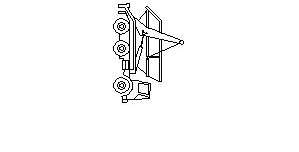
Skip Container Truck - Elevation
Description:: Truck with a skip container as elevation
author(s): (only for registered users)
Added on: 2014-Nov-18
file size: 3.82 Kb
File Type: 2D AutoCAD Blocks (.dwg or .dxf)
Downloads: 60
Rating: 8.8 (4 Votes)
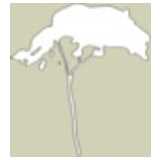
Pine Tree Silhouette
2D Pine Tree Silhouette
Pine Tree Silhouette
Description:: 2D Pine Tree Silhouette
author(s): (only for registered users)
Added on: 2014-Nov-18
file size: 964.53 Kb
File Type: 3D SketchUp (.skp)
Downloads: 20
Rating: 0.0 (0 Votes)
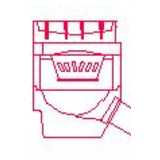
Storm drain
Storm drain, Section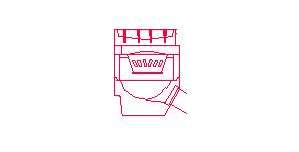
Storm drain
Description:: Storm drain, Section
author(s): (only for registered users)
Added on: 2014-Nov-18
file size: 89.21 Kb
File Type: 2D AutoCAD Blocks (.dwg or .dxf)
Downloads: 32
Rating: 0.0 (0 Votes)
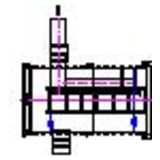
Throttle shaft
Throttle shaft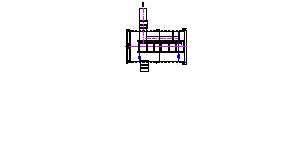
Throttle shaft
Description:: Throttle shaft
author(s): (only for registered users)
Added on: 2014-Nov-18
file size: 170.71 Kb
File Type: 2D AutoCAD Blocks (.dwg or .dxf)
Downloads: 9
Rating: 0.0 (0 Votes)
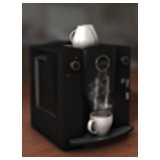
Jura coffee machine
3D coffee- / espresso machine, Cinema 4d
Jura coffee machine
Description:: 3D coffee- / espresso machine, Cinema 4d
author(s): (only for registered users)
Added on: 2014-Nov-26
file size: 2.77 MB
File Type: 3D Cinema4D Objects (.c4d)
Downloads: 30
Rating: 9.5 (2 Votes)
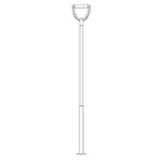
Pole mounted light
3D model of a mast luminaire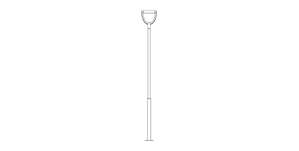
Pole mounted light
Description:: 3D model of a mast luminaire
author(s): (only for registered users)
Added on: 2014-Nov-29
file size: 83.57 Kb
File Type: 3D AutoCAD Blocks (.dwg or .dxf)
Downloads: 33
Rating: 0.0 (0 Votes)
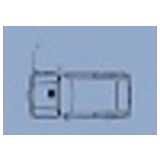
Small car, elevation
Top view of a 3-door car
Small car, elevation
Description:: Top view of a 3-door car
author(s): (only for registered users)
Added on: 2015-Jan-11
file size: 23.77 Kb
File Type: 3D AutoCAD Blocks (.dwg or .dxf)
Downloads: 3
Rating: 0.0 (0 Votes)
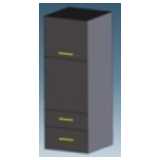
High cabinet
Kitchen cupboard with built-in oven
High cabinet
Description:: Kitchen cupboard with built-in oven
author(s): (only for registered users)
Added on: 2015-Jan-13
file size: 8.27 Kb
File Type: 3D STEP Files (.stp)
Downloads: 9
Rating: 8.0 (1 Vote)
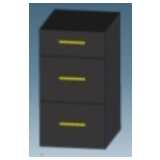
Drawer cabinet
Kitchen Drawer Cabinet
Drawer cabinet
Description:: Kitchen Drawer Cabinet
author(s): (only for registered users)
Added on: 2015-Jan-19
file size: 7.41 Kb
File Type: 3D STEP Files (.stp)
Downloads: 4
Rating: 0.0 (0 Votes)
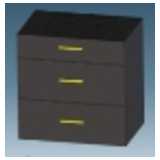
Drawer with hob
Drawers cabinet with built-in hob
Drawer with hob
Description:: Drawers cabinet with built-in hob
author(s): (only for registered users)
Added on: 2015-Jan-19
file size: 10.34 Kb
File Type: 3D STEP Files (.stp)
Downloads: 5
Rating: 0.0 (0 Votes)
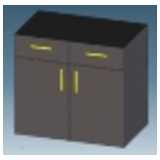
Base cabinet
Kitchen cabinet 1m
Base cabinet
Description:: Kitchen cabinet 1m
author(s): (only for registered users)
Added on: 2015-Jan-19
file size: 9.03 Kb
File Type: 3D STEP Files (.stp)
Downloads: 14
Rating: 0.0 (0 Votes)
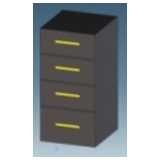
Base cabinet drawer
Base cabinet with drawers
Base cabinet drawer
Description:: Base cabinet with drawers
author(s): (only for registered users)
Added on: 2015-Jan-19
file size: 9.26 Kb
File Type: 3D STEP Files (.stp)
Downloads: 8
Rating: 0.0 (0 Votes)
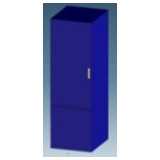
Fridge freezer
Refrigerator / freezer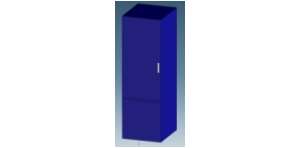
Fridge freezer
Description:: Refrigerator / freezer
author(s): (only for registered users)
Added on: 2015-Jan-19
file size: 4.52 Kb
File Type: 3D STEP Files (.stp)
Downloads: 13
Rating: 0.0 (0 Votes)
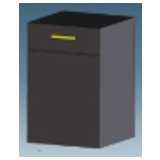
Dishwasher
Dishwasher
Dishwasher
Description:: Dishwasher
author(s): (only for registered users)
Added on: 2015-Jan-19
file size: 4.51 Kb
File Type: 3D STEP Files (.stp)
Downloads: 11
Rating: 0.0 (0 Votes)




