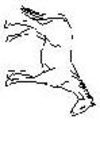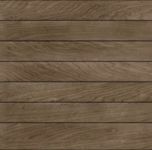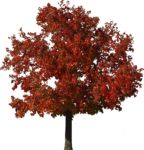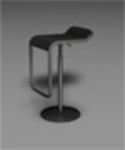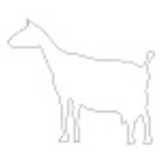
Goat Outline
goat - side elevation [...]
Goat Outline
Description:: goat - side elevation
size ~1300 mm (w) x ~1115 mm (h)author(s): (only for registered users)
Added on: 2013-Oct-08
file size: 56.98 Kb
File Type: 2D AutoCAD Blocks (.dwg or .dxf)
Downloads: 22
Rating: 0.0 (0 Votes)
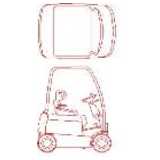
golf cart
also: ClubCar, ClubCart, Golfcar, Golfcart, Cart, [...]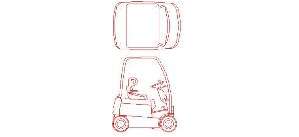
golf cart
Description:: also: ClubCar, ClubCart, Golfcar, Golfcart, Cart, Buggy-
Similar to forklift;
top and side elevationauthor(s): (only for registered users)
Added on: 2010-Mar-03
file size: 29.94 Kb
File Type: 2D AutoCAD Blocks (.dwg or .dxf)
Downloads: 102
Rating: 7.0 (5 Votes)
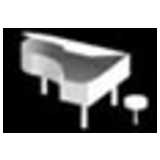
Grand piano
Simple 3D-model of a grand piano with stool
Grand piano
Description:: Simple 3D-model of a grand piano with stool
author(s): (only for registered users)
Added on: 2011-Jun-16
file size: 6.33 Kb
File Type: 3D AutoCAD Blocks (.dwg or .dxf)
Downloads: 47
Rating: 0.0 (0 Votes)

Grappa Glass
3D glass of grappa or obstler
Grappa Glass
Description:: 3D glass of grappa or obstler
author(s): (only for registered users)
Added on: 2013-May-22
file size: 109.85 Kb
File Type: 3D AutoCAD Blocks (.dwg or .dxf)
Downloads: 15
Rating: 0.0 (0 Votes)

Grass like plant
Horst-like grass Festuca mairei
Grass like plant
Description:: Horst-like grass Festuca mairei
author(s): (only for registered users)
Added on: 2013-Oct-23
file size: 1.62 MB
File Type: 3D Cinema4D Objects (.c4d)
Downloads: 31
Rating: 7.5 (2 Votes)
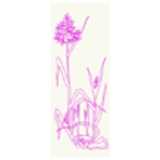
Grass, blooming
simple line flowers
Grass, blooming
Description:: simple line flowers
author(s): (only for registered users)
Added on: 2013-Mar-17
file size: 51.79 Kb
File Type: 2D ArchiCAD Libraries (.gsm)
Downloads: 30
Rating: 6.0 (1 Vote)
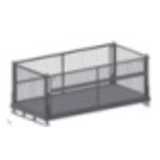
grid box 1200x2400...
1200x2400x990 grid box, foldable
grid box 1200x2400x990
Description:: 1200x2400x990 grid box, foldable
author(s): (only for registered users)
Added on: 2013-May-22
file size: 649.87 Kb
File Type: 3D STEP Files (.stp)
Downloads: 29
Rating: 0.0 (0 Votes)
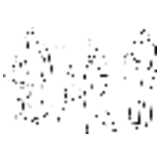
Group
Group of people built out of lines
Group
Description:: Group of people built out of lines
author(s): (only for registered users)
Added on: 2007-Jun-07
file size: 11.62 Kb
File Type: 2D AutoCAD Blocks (.dwg or .dxf)
Downloads: 37
Rating: 0.0 (0 Votes)
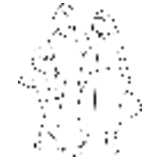
Group
outline resolution
Group
Description:: outline resolution
author(s): (only for registered users)
Added on: 2007-Jun-07
file size: 8.88 Kb
File Type: 2D AutoCAD Blocks (.dwg or .dxf)
Downloads: 18
Rating: 6.5 (2 Votes)

Group of 3D Palm T...
Palm trees
Group of 3D Palm Trees
Description:: Palm trees
author(s): (only for registered users)
Added on: 2011-Sep-22
file size: 4.52 MB
File Type: 3D AutoCAD Blocks (.dwg or .dxf)
Downloads: 261
Rating: 9.6 (5 Votes)
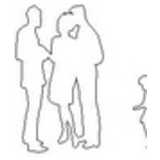
Group of people, 2...
Single and grouped people as simple outline drawin[...]
Group of people, 2D outline
Description:: Single and grouped people as simple outline drawing; top and side elevation; DWG2000 format as poly lines.
author(s): (only for registered users)
Added on: 2008-Jul-24
file size: 1.09 MB
File Type: 2D AutoCAD Blocks (.dwg or .dxf)
Downloads: 454
Rating: 7.8 (16 Votes)
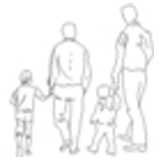
Group of persons, ...
Parents with children, rear elevation
Group of persons, rear view
Description:: Parents with children, rear elevation
author(s): (only for registered users)
Added on: 2008-Feb-07
file size: 77.82 Kb
File Type: 2D AutoCAD Blocks (.dwg or .dxf)
Downloads: 123
Rating: 7.0 (5 Votes)

