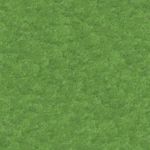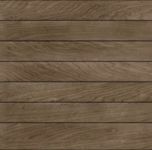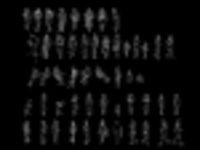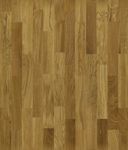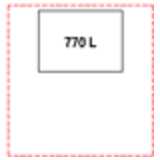
garbage can
Elevation according to Wiener MA 48[...]
garbage can
Description:: Elevation according to Wiener MA 48
DWG AutoCAD 2000
240, 770, 1100 2200 Literauthor(s): (only for registered users)
Added on: 2009-Jan-11
file size: 26.85 Kb
File Type: 2D AutoCAD Blocks (.dwg or .dxf)
Downloads: 41
Rating: 6.3 (3 Votes)
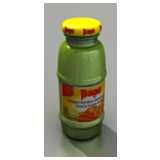
Pago bottle
Multi-Vitamin-Juice bottle incl. textures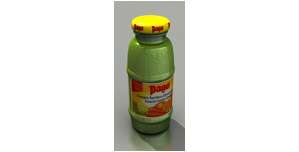
Pago bottle
Description:: Multi-Vitamin-Juice bottle incl. textures
author(s): (only for registered users)
Added on: 2009-Mar-10
file size: 1.21 MB
File Type: 3D Cinema4D Objects (.c4d)
Downloads: 41
Rating: 0.0 (0 Votes)
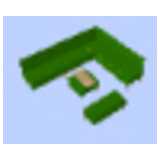
Lounge furniture
Corner sofa with table and stool
Lounge furniture
Description:: Corner sofa with table and stool
author(s): (only for registered users)
Added on: 2011-Sep-01
file size: 84.56 Kb
File Type: 3D AutoCAD Blocks (.dwg or .dxf)
Downloads: 41
Rating: 7.0 (2 Votes)

HEB and IPE beams
dynamic block of HEB and IPE beams
HEB and IPE beams
Description:: dynamic block of HEB and IPE beams
author(s): (only for registered users)
Added on: 2011-Sep-05
file size: 573.18 Kb
File Type: 2D AutoCAD Blocks (.dwg or .dxf)
Downloads: 41
Rating: 7.0 (1 Vote)
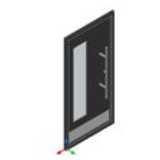
Doorframes
Doorframes
Doorframes
Description:: Doorframes
author(s): (only for registered users)
Added on: 2013-Jun-12
file size: 215.48 Kb
File Type: 3D AutoCAD Blocks (.dwg or .dxf)
Downloads: 41
Rating: 0.0 (0 Votes)
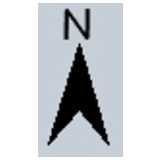
Simple North Arrow
Simple north arrow symbol for drawings
Simple North Arrow
Description:: Simple north arrow symbol for drawings
author(s): (only for registered users)
Added on: 2014-Jan-27
file size: 33.49 Kb
File Type: 2D AutoCAD Blocks (.dwg or .dxf)
Downloads: 41
Rating: 0.0 (0 Votes)
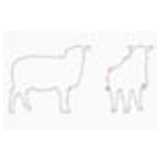
Sheep
Outline of a sheep from side
Sheep
Description:: Outline of a sheep from side
author(s): (only for registered users)
Added on: 2014-May-28
file size: 56.46 Kb
File Type: 2D AutoCAD Blocks (.dwg or .dxf)
Downloads: 41
Rating: 0.0 (0 Votes)
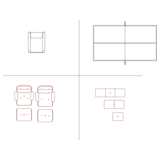
Various seating fu...
Lounge Chair [...]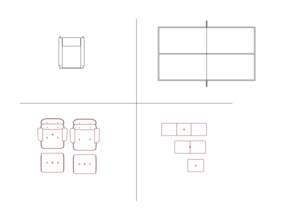
Various seating furniture
Description:: Lounge Chair
Morrisson Bench
Relax armchair
table tennis tableauthor(s): (only for registered users)
Added on: 2018-Aug-30
file size: 151.38 Kb
File Type: 2D AutoCAD Blocks (.dwg or .dxf)
Downloads: 41
Rating: 7.0 (1 Vote)
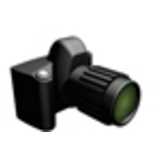
SLR camera
single-lens reflex camera with zoom lens
SLR camera
Description:: single-lens reflex camera with zoom lens
author(s): (only for registered users)
Added on: 2007-Sep-24
file size: 293.67 Kb
File Type: 3D AutoCAD Blocks (.dwg or .dxf)
Downloads: 42
Rating: 7.0 (1 Vote)
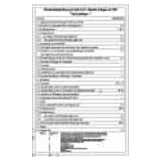
Fire Protection Le...
German Fire Protection Legend. [...]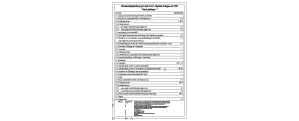
Fire Protection Legend - Building Type 1
Description:: German Fire Protection Legend.
Building Type 1author(s): (only for registered users)
Added on: 2008-Nov-26
file size: 171.52 Kb
File Type: 2D AutoCAD Blocks (.dwg or .dxf)
Downloads: 42
Rating: 8.5 (4 Votes)

bedside lamp
modern shape, red lampshade with textures and ligh[...]
bedside lamp
Description:: modern shape, red lampshade with textures and light
author(s): (only for registered users)
Added on: 2009-Jan-26
file size: 84.19 Kb
File Type: 3D Cinema4D Objects (.c4d)
Downloads: 42
Rating: 0.0 (0 Votes)
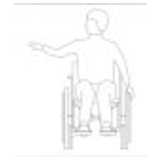
Wheelchair User, S...
arm half way stretched out
Wheelchair User, Side Elevation
Description:: arm half way stretched out
author(s): (only for registered users)
Added on: 2009-Jul-13
file size: 490.14 Kb
File Type: 2D AutoCAD Blocks (.dwg or .dxf)
Downloads: 42
Rating: 0.0 (0 Votes)
