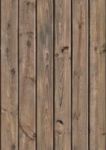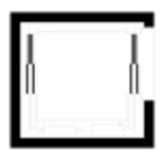
Elevator
Passenger elevator without engine room.
Elevator
Description:: Passenger elevator without engine room.
author(s): (only for registered users)
Added on: 2008-Jan-26
file size: 6.51 Kb
File Type: 2D AutoCAD Blocks (.dwg or .dxf)
Downloads: 136
Rating: 9.0 (3 Votes)
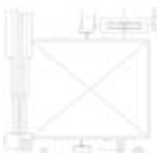
Elevator Cabin
Elevator cabin for 8 persons.
Elevator Cabin
Description:: Elevator cabin for 8 persons.
author(s): (only for registered users)
Added on: 2009-Jan-19
file size: 9.51 Kb
File Type: 2D AutoCAD Blocks (.dwg or .dxf)
Downloads: 68
Rating: 10.0 (1 Vote)
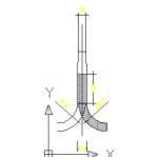
emergency access r...
Radii for emergency cars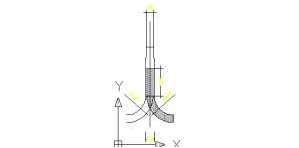
emergency access road
Description:: Radii for emergency cars
author(s): (only for registered users)
Added on: 2008-Nov-26
file size: 35.56 Kb
File Type: 2D AutoCAD Blocks (.dwg or .dxf)
Downloads: 193
Rating: 7.1 (7 Votes)
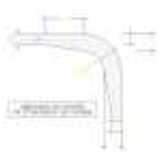
emergency access r...
emergency access road, min. radius - Germany
emergency access road, min. radius
Description:: emergency access road, min. radius - Germany
author(s): (only for registered users)
Added on: 2008-Nov-26
file size: 70.84 Kb
File Type: 2D AutoCAD Blocks (.dwg or .dxf)
Downloads: 297
Rating: 7.3 (7 Votes)
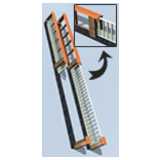
Entrance Gate or S...
Detailed entrance gate, including some brickwork, [...]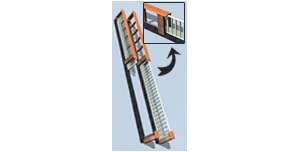
Entrance Gate or Sliding Door
Description:: Detailed entrance gate, including some brickwork, rails etc.. Incl. all textures.
author(s): (only for registered users)
Added on: 2009-Mar-19
file size: 685.24 Kb
File Type: 3D Cinema4D Objects (.c4d)
Downloads: 73
Rating: 9.5 (2 Votes)
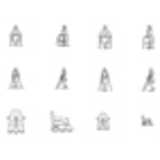
Equipment for Phyl...
This comprehensive DWG drawing includes various ob[...]
Equipment for Phylicall Challanged People
Description:: This comprehensive DWG drawing includes various objects in top and differend side elevation. Objects are for example a vehicle for transportation of disabled people, a wheel chair, a electric wheelchair, crutches, disabled symbol etc. Most objects include a user (man oder woman).
These objects a helpful when planning a hospital, retirement home or foster home.author(s): (only for registered users)
Added on: 2011-Jul-13
file size: 263.24 Kb
File Type: 2D AutoCAD Blocks (.dwg or .dxf)
Downloads: 161
Rating: 7.6 (7 Votes)
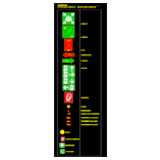
Erscape Rout and F...
Typical german symbols for escape route plans as D[...]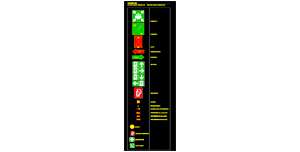
Erscape Rout and Fire Security Signs
Description:: Typical german symbols for escape route plans as DWG
author(s): (only for registered users)
Added on: 2011-Jul-01
file size: 62.01 Kb
File Type: 2D AutoCAD Blocks (.dwg or .dxf)
Downloads: 511
Rating: 7.7 (20 Votes)
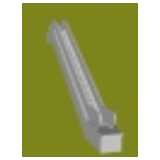
Escalator, narrow ...
Escalator - 3ds format.
Escalator, narrow and long
Description:: Escalator - 3ds format.
author(s): (only for registered users)
Added on: 2008-Jan-05
file size: 302.97 Kb
File Type: 3D Studio Objects (.3ds)
Downloads: 111
Rating: 8.7 (7 Votes)
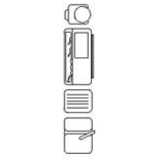
Espresso Machine ...
espresso machine, grinder and sink; top elevation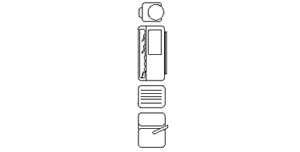
Espresso Machine top view
Description:: espresso machine, grinder and sink; top elevation
author(s): (only for registered users)
Added on: 2008-Apr-21
file size: 41.33 Kb
File Type: 2D AutoCAD Blocks (.dwg or .dxf)
Downloads: 276
Rating: 8.0 (8 Votes)
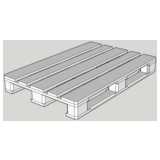
EUR-pallet DIN EN ...
EUR-pallet according to DIN EN 13698-1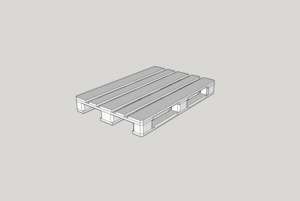
EUR-pallet DIN EN 13698-1
Description:: EUR-pallet according to DIN EN 13698-1
author(s): (only for registered users)
Added on: 2019-Oct-24
file size: 476.04 Kb
File Type: 3D SketchUp (.skp)
Downloads: 7
Rating: 0.0 (0 Votes)
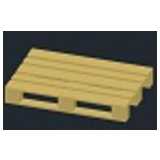
Euro Pallet
Europallette 1:1 (mm)
Euro Pallet
Description:: Europallette 1:1 (mm)
author(s): (only for registered users)
Added on: 2013-Oct-20
file size: 8.70 Kb
File Type: 3D AutoCAD Blocks (.dwg or .dxf)
Downloads: 158
Rating: 9.3 (4 Votes)
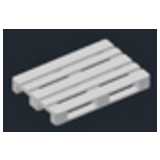
Euro pallet
Euro pallet
Euro pallet
Description:: Euro pallet
author(s): (only for registered users)
Added on: 2014-Jan-13
file size: 191.85 Kb
File Type: 3D AutoCAD Blocks (.dwg or .dxf)
Downloads: 66
Rating: 10.0 (1 Vote)


