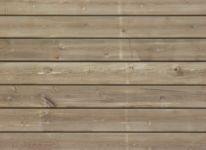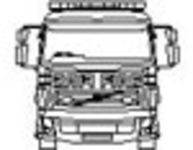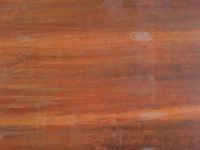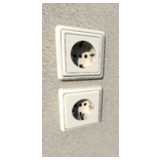
electrical socket ...
Size as per norms.[...]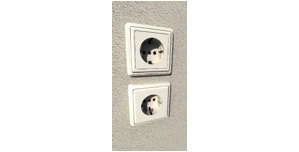
electrical socket DIN 49440-441
Description:: Size as per norms.
Questions:
www.angosia.deauthor(s): (only for registered users)
Added on: 2010-Oct-18
file size: 474.72 Kb
File Type: 3D Cinema4D Objects (.c4d)
Downloads: 33
Rating: 0.0 (0 Votes)
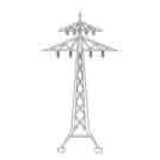
electricity pylon
32m high
electricity pylon
Description:: 32m high
author(s): (only for registered users)
Added on: 2010-Aug-13
file size: 13.03 Kb
File Type: 2D AutoCAD Blocks (.dwg or .dxf)
Downloads: 178
Rating: 7.5 (6 Votes)
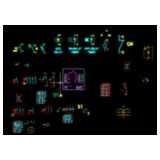
Electronic Symbols
Circuits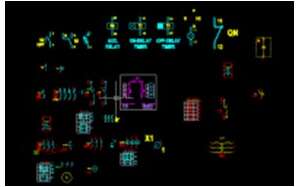
Electronic Symbols
Description:: Circuits
author(s): (only for registered users)
Added on: 2022-Oct-07
file size: 88.02 Kb
File Type: 2D AutoCAD Blocks (.dwg or .dxf)
Downloads: 4
Rating: 0.0 (0 Votes)
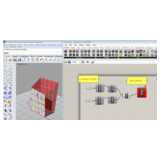
Element between 2 ...
Grasshopper part script to generate elements betwe[...]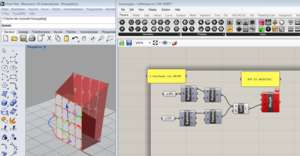
Element between 2 Surfaces
Description:: Grasshopper part script to generate elements between objects.
author(s): (only for registered users)
Added on: 2016-Sep-19
file size: 125.15 Kb
File Type: 3D Grasshopper Scripts
Downloads: 1
Rating: 0.0 (0 Votes)
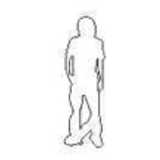
Elevation of a Ska...
3 skater as front view outline
Elevation of a Skater
Description:: 3 skater as front view outline
author(s): (only for registered users)
Added on: 2009-Aug-11
file size: 26.61 Kb
File Type: 2D AutoCAD Blocks (.dwg or .dxf)
Downloads: 122
Rating: 8.0 (1 Vote)
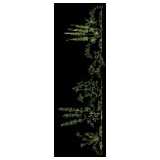
Elevation of Grass...
Grass an bushes as line drawings for CAD designs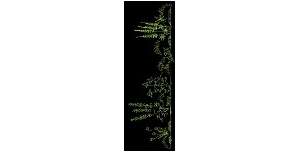
Elevation of Grass and Bushes
Description:: Grass an bushes as line drawings for CAD designs
author(s): (only for registered users)
Added on: 2011-Nov-10
file size: 52.87 Kb
File Type: 2D AutoCAD Blocks (.dwg or .dxf)
Downloads: 533
Rating: 7.3 (13 Votes)
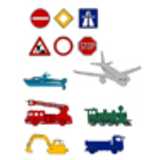
Elevation of Vehic...
Motor boat, aircraft, fire-engine, steam locomoti[...]
Elevation of Vehicles and Traffic Signs
Description:: Motor boat, aircraft, fire-engine, steam locomotive, digger... all in side elevation
author(s): (only for registered users)
Added on: 2008-Nov-18
file size: 104.43 Kb
File Type: 2D AutoCAD Blocks (.dwg or .dxf)
Downloads: 251
Rating: 8.6 (9 Votes)
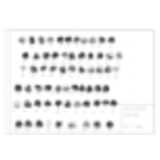
elevations of 60 v...
Collection of over 60 tree elevation with species [...]
elevations of 60 various trees
Description:: Collection of over 60 tree elevation with species name:
maple
birch
pear
beech
yew
oak
alder
ash
aspen
spruce
chestnut
pine
cherry
Larix
linden
poplar
plum
plane
Rhus
fir
Thuja
elm
walnut
pasture
pastureauthor(s): (only for registered users)
Added on: 2012-Apr-19
file size: 4.65 MB
File Type: 2D AutoCAD Blocks (.dwg or .dxf)
Downloads: 795
Rating: 7.8 (22 Votes)
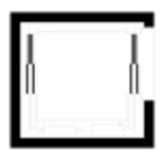
Elevator
Passenger elevator without engine room.
Elevator
Description:: Passenger elevator without engine room.
author(s): (only for registered users)
Added on: 2008-Jan-26
file size: 6.51 Kb
File Type: 2D AutoCAD Blocks (.dwg or .dxf)
Downloads: 136
Rating: 9.0 (3 Votes)
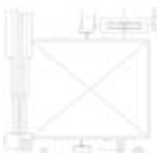
Elevator Cabin
Elevator cabin for 8 persons.
Elevator Cabin
Description:: Elevator cabin for 8 persons.
author(s): (only for registered users)
Added on: 2009-Jan-19
file size: 9.51 Kb
File Type: 2D AutoCAD Blocks (.dwg or .dxf)
Downloads: 68
Rating: 10.0 (1 Vote)
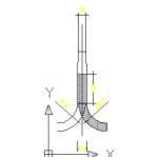
emergency access r...
Radii for emergency cars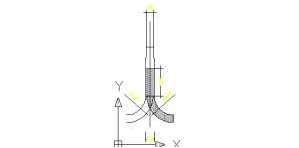
emergency access road
Description:: Radii for emergency cars
author(s): (only for registered users)
Added on: 2008-Nov-26
file size: 35.56 Kb
File Type: 2D AutoCAD Blocks (.dwg or .dxf)
Downloads: 193
Rating: 7.1 (7 Votes)
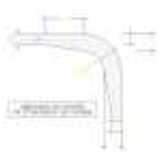
emergency access r...
emergency access road, min. radius - Germany
emergency access road, min. radius
Description:: emergency access road, min. radius - Germany
author(s): (only for registered users)
Added on: 2008-Nov-26
file size: 70.84 Kb
File Type: 2D AutoCAD Blocks (.dwg or .dxf)
Downloads: 288
Rating: 7.3 (7 Votes)
