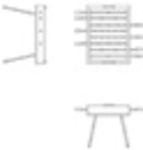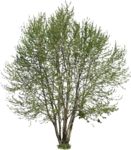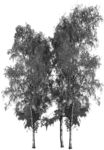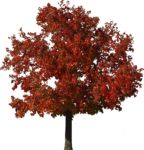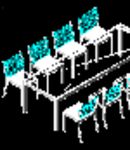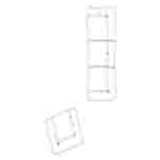
plush sitting room...
simple plush sitting room suite outline drawing
plush sitting room suite
Description:: simple plush sitting room suite outline drawing
author(s): (only for registered users)
Added on: 2011-Jul-06
file size: 15.09 Kb
File Type: 2D AutoCAD Blocks (.dwg or .dxf)
Downloads: 98
Rating: 0.0 (0 Votes)
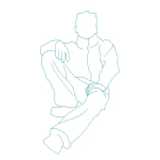
Man sitting
Line Drawing, man sitting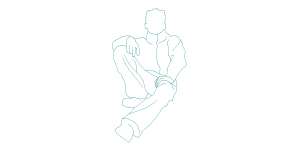
Man sitting
Description:: Line Drawing, man sitting
author(s): (only for registered users)
Added on: 2011-Jul-13
file size: 22.31 Kb
File Type: 2D AutoCAD Blocks (.dwg or .dxf)
Downloads: 32
Rating: 0.0 (0 Votes)
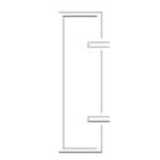
doubel washbasin
Reduced drawing of a doubel wash-bowl
doubel washbasin
Description:: Reduced drawing of a doubel wash-bowl
author(s): (only for registered users)
Added on: 2011-Jul-13
file size: 8.75 Kb
File Type: 2D AutoCAD Blocks (.dwg or .dxf)
Downloads: 31
Rating: 0.0 (0 Votes)
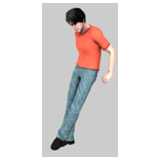
Leaning Man
male person in leaning pose; incl. textures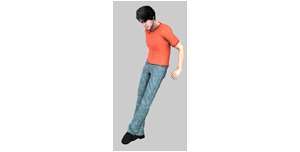
Leaning Man
Description:: male person in leaning pose; incl. textures
author(s): (only for registered users)
Added on: 2011-Jul-15
file size: 11.82 MB
File Type: 3D Cinema4D Objects (.c4d)
Downloads: 139
Rating: 0.0 (0 Votes)
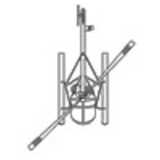
Helicopter, top view
2004-dwg-Format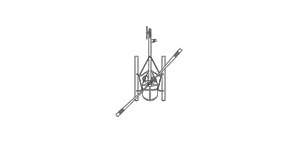
Helicopter, top view
Description:: 2004-dwg-Format
author(s): (only for registered users)
Added on: 2011-Aug-09
file size: 29.64 Kb
File Type: 2D AutoCAD Blocks (.dwg or .dxf)
Downloads: 10
Rating: 0.0 (0 Votes)
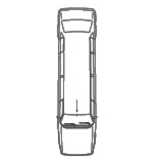
Strechlimousine, t...
2004-dwg-Format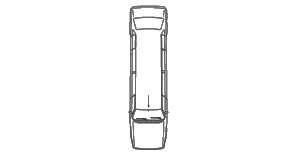
Strechlimousine, top view
Description:: 2004-dwg-Format
author(s): (only for registered users)
Added on: 2011-Aug-09
file size: 20.53 Kb
File Type: 2D ArchiCAD Libraries (.gsm)
Downloads: 20
Rating: 0.0 (0 Votes)
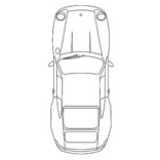
Porsche, Car, top ...
2004-dwg-Format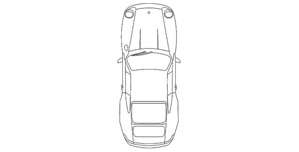
Porsche, Car, top view
Description:: 2004-dwg-Format
author(s): (only for registered users)
Added on: 2011-Aug-09
file size: 22.21 Kb
File Type: 2D AutoCAD Blocks (.dwg or .dxf)
Downloads: 49
Rating: 0.0 (0 Votes)
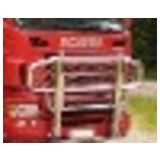
Scania Truck
scania Topliner, front elevation
Scania Truck
Description:: scania Topliner, front elevation
author(s): (only for registered users)
Added on: 2011-Aug-18
file size: 335.44 Kb
File Type: 2D ArchiCAD Libraries (.gsm)
Downloads: 12
Rating: 0.0 (0 Votes)
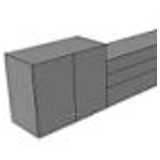
Sideboard
Low rise sideboard without handles
Sideboard
Description:: Low rise sideboard without handles
author(s): (only for registered users)
Added on: 2011-Aug-24
file size: 219.19 Kb
File Type: 3D AutoCAD Blocks (.dwg or .dxf)
Downloads: 14
Rating: 0.0 (0 Votes)
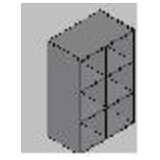
Shelf with squared...
Simple shelf, three boards high and two boards wid[...]
Shelf with squared boards
Description:: Simple shelf, three boards high and two boards wide.
author(s): (only for registered users)
Added on: 2011-Aug-24
file size: 216.95 Kb
File Type: 3D AutoCAD Blocks (.dwg or .dxf)
Downloads: 18
Rating: 0.0 (0 Votes)
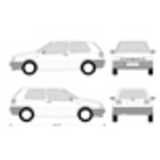
VW Golf 3
Side views
VW Golf 3
Description:: Side views
author(s): (only for registered users)
Added on: 2011-Sep-01
file size: 106.15 Kb
File Type: 2D AutoCAD Blocks (.dwg or .dxf)
Downloads: 34
Rating: 0.0 (0 Votes)
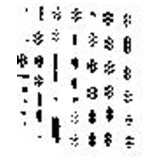
notation symbol fo...
various notation symbol for forests in site plans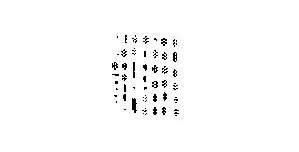
notation symbol forests
Description:: various notation symbol for forests in site plans
author(s): (only for registered users)
Added on: 2011-Sep-04
file size: 48.59 Kb
File Type: 2D AutoCAD Blocks (.dwg or .dxf)
Downloads: 21
Rating: 0.0 (0 Votes)
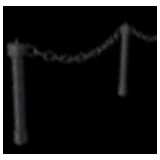
guard railing with...
Metal chain rail guard
guard railing with chains
Description:: Metal chain rail guard
author(s): (only for registered users)
Added on: 2011-Sep-04
file size: 386.99 Kb
File Type: 3D Cinema4D Objects (.c4d)
Downloads: 12
Rating: 0.0 (0 Votes)
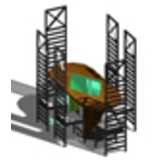
Dining table with ...
Postmodern Dining table with for seats
Dining table with 4 Chairs
Description:: Postmodern Dining table with for seats
author(s): (only for registered users)
Added on: 2011-Sep-22
file size: 309.81 Kb
File Type: 3D AutoCAD Blocks (.dwg or .dxf)
Downloads: 30
Rating: 0.0 (0 Votes)
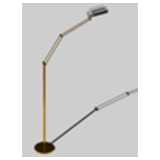
Modern 3D Floor Lamp
Brass filigran floor lamp
Modern 3D Floor Lamp
Description:: Brass filigran floor lamp
author(s): (only for registered users)
Added on: 2011-Sep-22
file size: 40.48 Kb
File Type: 3D AutoCAD Blocks (.dwg or .dxf)
Downloads: 35
Rating: 0.0 (0 Votes)
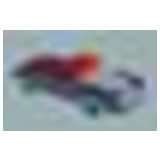
Porsche
AutoCad 3D Porsche sportscar
Porsche
Description:: AutoCad 3D Porsche sportscar
author(s): (only for registered users)
Added on: 2011-Oct-14
file size: 181.51 Kb
File Type: 3D AutoCAD Blocks (.dwg or .dxf)
Downloads: 14
Rating: 0.0 (0 Votes)
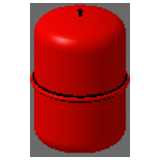
pressure adjustmen...
compensation device
pressure adjustment bin
Description:: compensation device
author(s): (only for registered users)
Added on: 2011-Oct-18
file size: 7.31 Kb
File Type: 3D STEP Files (.stp)
Downloads: 15
Rating: 0.0 (0 Votes)
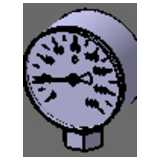
pointer-type therm...
for plant engineering and construction
pointer-type thermometer 160 degree
Description:: for plant engineering and construction
author(s): (only for registered users)
Added on: 2011-Oct-18
file size: 557.28 Kb
File Type: 3D STEP Files (.stp)
Downloads: 8
Rating: 0.0 (0 Votes)
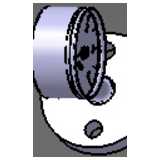
manometer
4bar pressure gauge
manometer
Description:: 4bar pressure gauge
author(s): (only for registered users)
Added on: 2011-Oct-18
file size: 103.31 Kb
File Type: 3D STEP Files (.stp)
Downloads: 9
Rating: 0.0 (0 Votes)
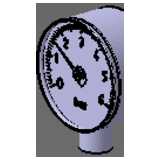
Manometer 6bar
pressure gauge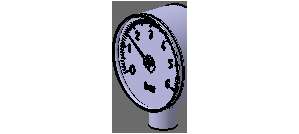
Manometer 6bar
Description:: pressure gauge
author(s): (only for registered users)
Added on: 2011-Oct-18
file size: 136.61 Kb
File Type: 3D STEP Files (.stp)
Downloads: 27
Rating: 0.0 (0 Votes)
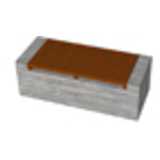
Bench
Concrete and wood bench.
Bench
Description:: Concrete and wood bench.
author(s): (only for registered users)
Added on: 2011-Oct-20
file size: 74.80 Kb
File Type: 3D SketchUp (.skp)
Downloads: 25
Rating: 0.0 (0 Votes)
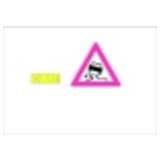
traffic sign: dang...
Traffic sign danger spot according to German StVO [...]
traffic sign: danger spot
Description:: Traffic sign danger spot according to German StVO §40
author(s): (only for registered users)
Added on: 2011-Nov-07
file size: 6.97 Kb
File Type: 2D AutoCAD Blocks (.dwg or .dxf)
Downloads: 20
Rating: 0.0 (0 Votes)
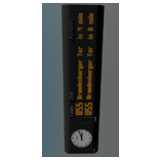
Berlin Underground...
DAISY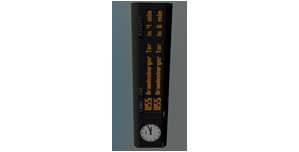
Berlin Underground Departure Time Information System
Description:: DAISY
author(s): (only for registered users)
Added on: 2011-Nov-08
file size: 160.82 Kb
File Type: 3D Cinema4D Objects (.c4d)
Downloads: 7
Rating: 0.0 (0 Votes)

coffee mug
Elevation coffee mug
coffee mug
Description:: Elevation coffee mug
author(s): (only for registered users)
Added on: 2011-Nov-10
file size: 13.28 Kb
File Type: 2D AutoCAD Blocks (.dwg or .dxf)
Downloads: 51
Rating: 0.0 (0 Votes)
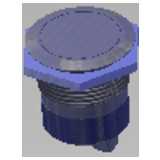
Detailed Doorbell
small bell push
Detailed Doorbell
Description:: small bell push
author(s): (only for registered users)
Added on: 2011-Dec-16
file size: 24.60 Kb
File Type: 3D AutoCAD Blocks (.dwg or .dxf)
Downloads: 6
Rating: 0.0 (0 Votes)
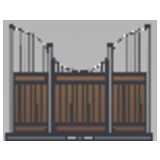
Horseboxes front
Front grille for horsebox
Horseboxes front
Description:: Front grille for horsebox
author(s): (only for registered users)
Added on: 2011-Dec-16
file size: 45.12 Kb
File Type: 2D AutoCAD Blocks (.dwg or .dxf)
Downloads: 21
Rating: 0.0 (0 Votes)
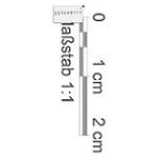
Scale bar as Conve...
Scale bar as a conversion aid for use in paper dra[...]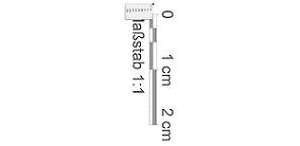
Scale bar as Conversion Tools
Description:: Scale bar as a conversion aid for use in paper drawings
(German)author(s): (only for registered users)
Added on: 2012-Jan-25
file size: 57.30 Kb
File Type: 2D AutoCAD Blocks (.dwg or .dxf)
Downloads: 20
Rating: 0.0 (0 Votes)
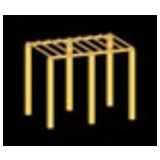
Pergola
pergola 2 x 3 meters
Pergola
Description:: pergola 2 x 3 meters
author(s): (only for registered users)
Added on: 2012-Jan-26
file size: 339.19 Kb
File Type: 3D AutoCAD Blocks (.dwg or .dxf)
Downloads: 17
Rating: 0.0 (0 Votes)
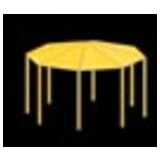
pavillion octagon
4m diameter
pavillion octagon
Description:: 4m diameter
author(s): (only for registered users)
Added on: 2012-Jan-26
file size: 343.59 Kb
File Type: 3D AutoCAD Blocks (.dwg or .dxf)
Downloads: 18
Rating: 0.0 (0 Votes)
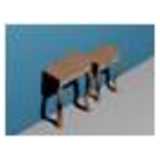
wall table
wooden tables with ornaments
wall table
Description:: wooden tables with ornaments
author(s): (only for registered users)
Added on: 2012-Jan-31
file size: 568.05 Kb
File Type: 3D AutoCAD Blocks (.dwg or .dxf)
Downloads: 3
Rating: 0.0 (0 Votes)
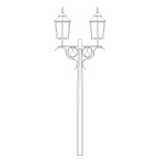
classical street l...
Lantern, street light, lamp, Elevation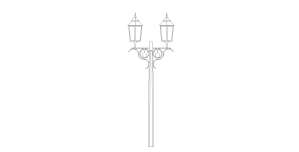
classical street light
Description:: Lantern, street light, lamp, Elevation
author(s): (only for registered users)
Added on: 2012-Feb-01
file size: 10.67 Kb
File Type: 2D ArchiCAD Libraries (.gsm)
Downloads: 79
Rating: 0.0 (0 Votes)
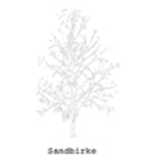
silver birch eleva...
elevation of a silver birch tree (Betula pendula)
silver birch elevation
Description:: elevation of a silver birch tree (Betula pendula)
author(s): (only for registered users)
Added on: 2012-Feb-03
file size: 109.47 Kb
File Type: 2D AutoCAD Blocks (.dwg or .dxf)
Downloads: 133
Rating: 0.0 (0 Votes)
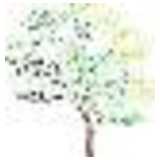
Tree Selektion
Many trees in front view
Tree Selektion
Description:: Many trees in front view
author(s): (only for registered users)
Added on: 2012-Feb-20
file size: 2.55 MB
File Type: 2D AutoCAD Blocks (.dwg or .dxf)
Downloads: 56
Rating: 0.0 (0 Votes)
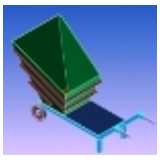
Wheelbarrow
Wheelbarrow
Wheelbarrow
Description:: Wheelbarrow
author(s): (only for registered users)
Added on: 2012-Feb-20
file size: 275.37 Kb
File Type: 3D STEP Files (.stp)
Downloads: 18
Rating: 0.0 (0 Votes)
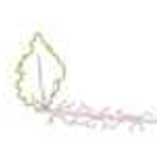
Cuttings
Cuttings with thick green line
Cuttings
Description:: Cuttings with thick green line
author(s): (only for registered users)
Added on: 2012-Feb-22
file size: 249.02 Kb
File Type: 2D AutoCAD Blocks (.dwg or .dxf)
Downloads: 9
Rating: 0.0 (0 Votes)

walking man from a...
Top view of a person, useful for floor plans.
walking man from above
Description:: Top view of a person, useful for floor plans.
author(s): (only for registered users)
Added on: 2012-Feb-24
file size: 14.55 Kb
File Type: 2D AutoCAD Blocks (.dwg or .dxf)
Downloads: 24
Rating: 0.0 (0 Votes)
