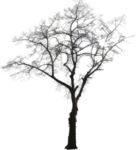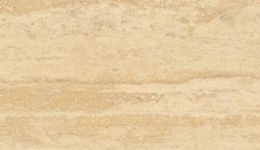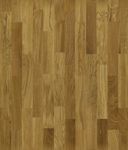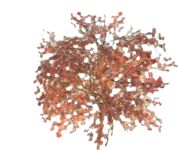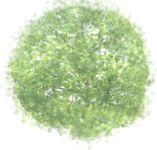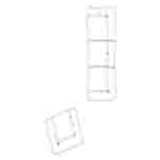
plush sitting room...
simple plush sitting room suite outline drawing
plush sitting room suite
Description:: simple plush sitting room suite outline drawing
author(s): (only for registered users)
Added on: 2011-Jul-06
file size: 15,09 Kb
File Type: 2D AutoCAD Blocks (.dwg or .dxf)
Downloads: 97
Rating: 0.0 (0 Votes)
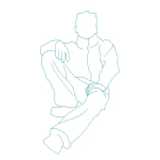
Man sitting
Line Drawing, man sitting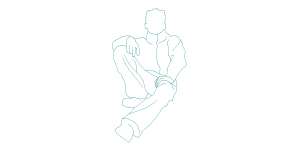
Man sitting
Description:: Line Drawing, man sitting
author(s): (only for registered users)
Added on: 2011-Jul-13
file size: 22,31 Kb
File Type: 2D AutoCAD Blocks (.dwg or .dxf)
Downloads: 32
Rating: 0.0 (0 Votes)
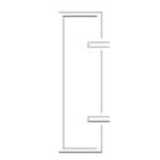
doubel washbasin
Reduced drawing of a doubel wash-bowl
doubel washbasin
Description:: Reduced drawing of a doubel wash-bowl
author(s): (only for registered users)
Added on: 2011-Jul-13
file size: 8,75 Kb
File Type: 2D AutoCAD Blocks (.dwg or .dxf)
Downloads: 31
Rating: 0.0 (0 Votes)
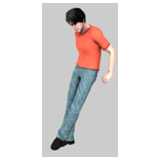
Leaning Man
male person in leaning pose; incl. textures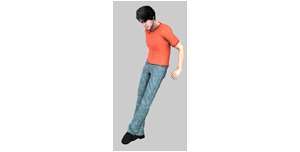
Leaning Man
Description:: male person in leaning pose; incl. textures
author(s): (only for registered users)
Added on: 2011-Jul-15
file size: 11,82 MB
File Type: 3D Cinema4D Objects (.c4d)
Downloads: 138
Rating: 0.0 (0 Votes)
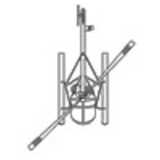
Helicopter, top view
2004-dwg-Format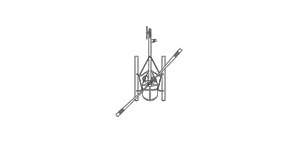
Helicopter, top view
Description:: 2004-dwg-Format
author(s): (only for registered users)
Added on: 2011-Aug-09
file size: 29,64 Kb
File Type: 2D AutoCAD Blocks (.dwg or .dxf)
Downloads: 10
Rating: 0.0 (0 Votes)
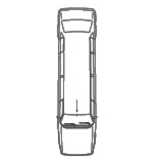
Strechlimousine, t...
2004-dwg-Format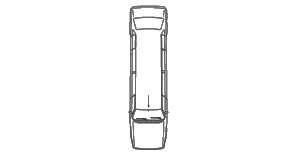
Strechlimousine, top view
Description:: 2004-dwg-Format
author(s): (only for registered users)
Added on: 2011-Aug-09
file size: 20,53 Kb
File Type: 2D ArchiCAD Libraries (.gsm)
Downloads: 20
Rating: 0.0 (0 Votes)
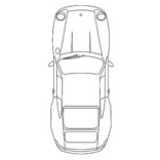
Porsche, Car, top ...
2004-dwg-Format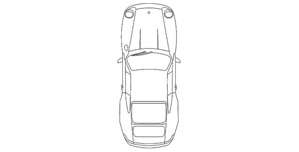
Porsche, Car, top view
Description:: 2004-dwg-Format
author(s): (only for registered users)
Added on: 2011-Aug-09
file size: 22,21 Kb
File Type: 2D AutoCAD Blocks (.dwg or .dxf)
Downloads: 49
Rating: 0.0 (0 Votes)
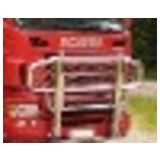
Scania Truck
scania Topliner, front elevation
Scania Truck
Description:: scania Topliner, front elevation
author(s): (only for registered users)
Added on: 2011-Aug-18
file size: 335,44 Kb
File Type: 2D ArchiCAD Libraries (.gsm)
Downloads: 12
Rating: 0.0 (0 Votes)
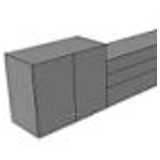
Sideboard
Low rise sideboard without handles
Sideboard
Description:: Low rise sideboard without handles
author(s): (only for registered users)
Added on: 2011-Aug-24
file size: 219,19 Kb
File Type: 3D AutoCAD Blocks (.dwg or .dxf)
Downloads: 14
Rating: 0.0 (0 Votes)
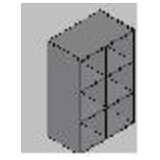
Shelf with squared...
Simple shelf, three boards high and two boards wid[...]
Shelf with squared boards
Description:: Simple shelf, three boards high and two boards wide.
author(s): (only for registered users)
Added on: 2011-Aug-24
file size: 216,95 Kb
File Type: 3D AutoCAD Blocks (.dwg or .dxf)
Downloads: 18
Rating: 0.0 (0 Votes)
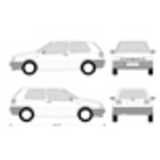
VW Golf 3
Side views
VW Golf 3
Description:: Side views
author(s): (only for registered users)
Added on: 2011-Sep-01
file size: 106,15 Kb
File Type: 2D AutoCAD Blocks (.dwg or .dxf)
Downloads: 34
Rating: 0.0 (0 Votes)
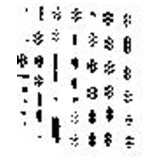
notation symbol fo...
various notation symbol for forests in site plans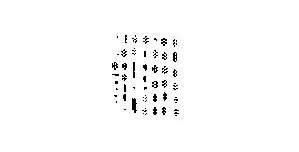
notation symbol forests
Description:: various notation symbol for forests in site plans
author(s): (only for registered users)
Added on: 2011-Sep-04
file size: 48,59 Kb
File Type: 2D AutoCAD Blocks (.dwg or .dxf)
Downloads: 21
Rating: 0.0 (0 Votes)
