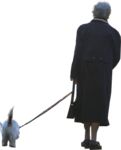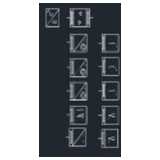
KNX symbols
building management system: KNX symbols for AutoCA[...]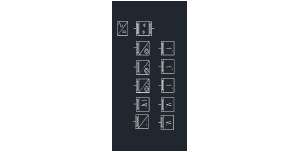
KNX symbols
Description:: building management system: KNX symbols for AutoCAD 2013
author(s): (only for registered users)
Added on: 2013-Apr-27
file size: 34.77 Kb
File Type: 2D AutoCAD Blocks (.dwg or .dxf)
Downloads: 92
Rating: 7.0 (1 Vote)
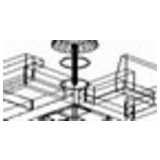
3D furniture for s...
3D Furniture[...]
3D furniture for small house or flat
Description:: 3D Furniture
Small Family House Furniture with classes
Bedroom
Dining Room
Family Room
Kitchen
Bath & Others
for Vectorworks v8-v12-v2010 and UPauthor(s): (only for registered users)
Added on: 2013-Jul-31
file size: 1.08 MB
File Type: 3D VectorWorks (.vwx)
Downloads: 133
Rating: 7.0 (1 Vote)
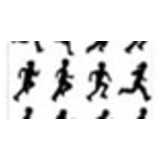
Silhouettes of run...
12 kids running
Silhouettes of running children
Description:: 12 kids running
author(s): (only for registered users)
Added on: 2013-Aug-18
file size: 136.58 Kb
File Type: 2D AutoCAD Blocks (.dwg or .dxf)
Downloads: 51
Rating: 7.0 (1 Vote)
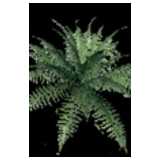
Fern - Plant
Matteucia struthiopertis ostrich fern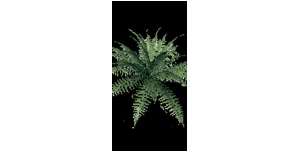
Fern - Plant
Description:: Matteucia struthiopertis ostrich fern
author(s): (only for registered users)
Added on: 2013-Oct-23
file size: 487.27 Kb
File Type: 3D Cinema4D Objects (.c4d)
Downloads: 64
Rating: 7.0 (1 Vote)
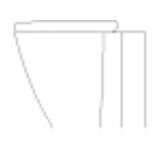
wc side elevation
simple outline wc side elevation - approximate siz[...]
wc side elevation
Description:: simple outline wc side elevation - approximate size 900 mm (h) x 750 mm (d)
author(s): (only for registered users)
Added on: 2013-Dec-22
file size: 38.54 Kb
File Type: 2D AutoCAD Blocks (.dwg or .dxf)
Downloads: 11
Rating: 7.0 (1 Vote)
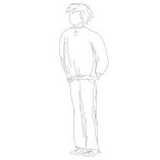
Person, man
Person in elevation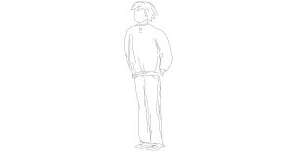
Person, man
Description:: Person in elevation
author(s): (only for registered users)
Added on: 2013-Dec-27
file size: 54.61 Kb
File Type: 2D AutoCAD Blocks (.dwg or .dxf)
Downloads: 30
Rating: 7.0 (1 Vote)
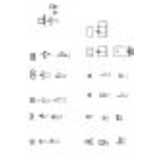
Toilet and Sink al...
Toilets and wash basins, top vie and elevation
Toilet and Sink als plan view, side and front elevation
Description:: Toilets and wash basins, top vie and elevation
author(s): (only for registered users)
Added on: 2014-Jan-18
file size: 61.27 Kb
File Type: 2D AutoCAD Blocks (.dwg or .dxf)
Downloads: 104
Rating: 7.0 (1 Vote)
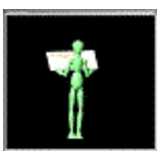
simple 3d figure
Xman construction
simple 3d figure
Description:: Xman construction
author(s): (only for registered users)
Added on: 2014-Mar-15
file size: 524.54 Kb
File Type: 3D AutoCAD Blocks (.dwg or .dxf)
Downloads: 24
Rating: 7.0 (1 Vote)
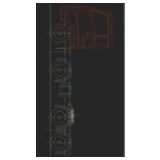
Truck 8x4 Tractor ...
Basic Side view of 8x4 Tractor Unit type Truck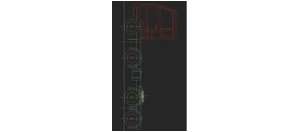
Truck 8x4 Tractor Unit
Description:: Basic Side view of 8x4 Tractor Unit type Truck
author(s): (only for registered users)
Added on: 2014-Mar-25
file size: 28.79 Kb
File Type: 2D AutoCAD Blocks (.dwg or .dxf)
Downloads: 25
Rating: 7.0 (1 Vote)
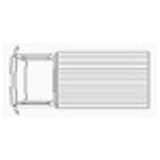
Toyota Dyna van
Toyota Dyna van Single Cabine
Toyota Dyna van
Description:: Toyota Dyna van Single Cabine
author(s): (only for registered users)
Added on: 2014-Oct-10
file size: 19.32 Kb
File Type: 2D AutoCAD Blocks (.dwg or .dxf)
Downloads: 22
Rating: 7.0 (1 Vote)
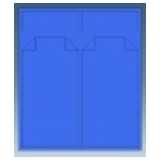
Double bed
Double bed (3D symbolic)
Double bed
Description:: Double bed (3D symbolic)
author(s): (only for registered users)
Added on: 2015-Jan-19
file size: 9.66 Kb
File Type: 3D STEP Files (.stp)
Downloads: 13
Rating: 7.0 (1 Vote)
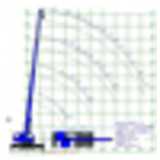
Mobile crane Gottw...
Floor plan and side view of a mobile crane Gottwal[...]
Mobile crane Gottwald AMK 31-21 with load chart
Description:: Floor plan and side view of a mobile crane Gottwald AMK 31-21 with capacities and support dimensions, good for work preparation
author(s): (only for registered users)
Added on: 2015-Jan-27
file size: 39.43 Kb
File Type: 2D AutoCAD Blocks (.dwg or .dxf)
Downloads: 63
Rating: 7.0 (2 Votes)


