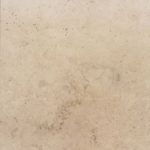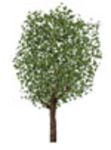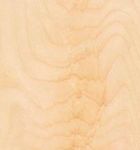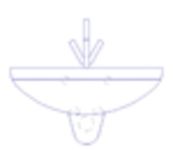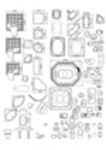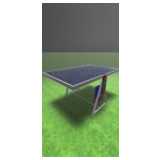
Sun Follower - Sol...
Sun Tracer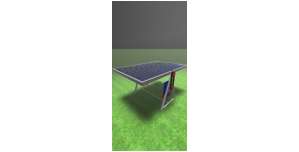
Sun Follower - Solar Panel
Description:: Sun Tracer
author(s): (only for registered users)
Added on: 2012-Mar-15
file size: 1.79 MB
File Type: 3D Cinema4D Objects (.c4d)
Downloads: 56
Rating: 7.0 (1 Vote)
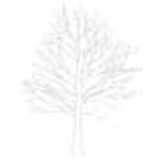
Tree
Shrubby tree
Tree
Description:: Shrubby tree
author(s): (only for registered users)
Added on: 2012-Mar-28
file size: 119.63 Kb
File Type: 2D AutoCAD Blocks (.dwg or .dxf)
Downloads: 134
Rating: 7.0 (2 Votes)

Bathtub
Bathtub [...]
Bathtub
Description:: Bathtub
Company: Repabad.
Model: Geneva duo
Top viewauthor(s): (only for registered users)
Added on: 2012-Apr-19
file size: 6.71 Kb
File Type: 2D AutoCAD Blocks (.dwg or .dxf)
Downloads: 21
Rating: 7.0 (1 Vote)
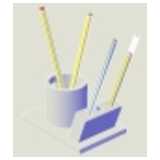
3D pen holder
- Completely modulated in Autocad[...]
3D pen holder
Description:: - Completely modulated in Autocad
- Example rendering created with Autocad
- Textures includedauthor(s): (only for registered users)
Added on: 2012-Jun-10
file size: 8.96 MB
File Type: 3D AutoCAD Blocks (.dwg or .dxf)
Downloads: 54
Rating: 7.0 (1 Vote)
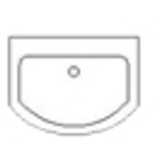
Sink
Standard sink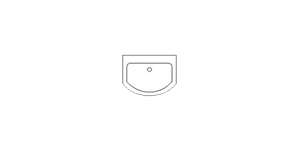
Sink
Description:: Standard sink
author(s): (only for registered users)
Added on: 2012-Jun-23
file size: 14.57 Kb
File Type: 2D AutoCAD Blocks (.dwg or .dxf)
Downloads: 38
Rating: 7.0 (1 Vote)
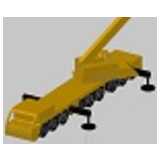
Liebherr Crane
Liebherr Cranes
Liebherr Crane
Description:: Liebherr Cranes
author(s): (only for registered users)
Added on: 2012-Oct-16
file size: 1.73 MB
File Type: 3D AutoCAD Blocks (.dwg or .dxf)
Downloads: 94
Rating: 7.0 (4 Votes)
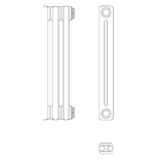
Radiator
Radiator, all side views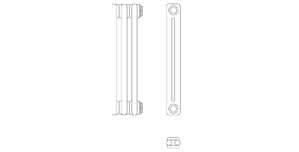
Radiator
Description:: Radiator, all side views
author(s): (only for registered users)
Added on: 2013-Mar-15
file size: 223.59 Kb
File Type: 2D AutoCAD Blocks (.dwg or .dxf)
Downloads: 75
Rating: 7.0 (2 Votes)
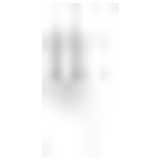
VW Golf 4
top view
VW Golf 4
Description:: top view
author(s): (only for registered users)
Added on: 2013-Mar-31
file size: 28.68 Kb
File Type: 2D AutoCAD Blocks (.dwg or .dxf)
Downloads: 13
Rating: 7.0 (1 Vote)
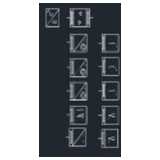
KNX symbols
building management system: KNX symbols for AutoCA[...]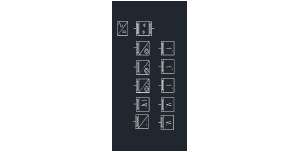
KNX symbols
Description:: building management system: KNX symbols for AutoCAD 2013
author(s): (only for registered users)
Added on: 2013-Apr-27
file size: 34.77 Kb
File Type: 2D AutoCAD Blocks (.dwg or .dxf)
Downloads: 92
Rating: 7.0 (1 Vote)
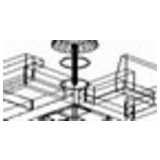
3D furniture for s...
3D Furniture[...]
3D furniture for small house or flat
Description:: 3D Furniture
Small Family House Furniture with classes
Bedroom
Dining Room
Family Room
Kitchen
Bath & Others
for Vectorworks v8-v12-v2010 and UPauthor(s): (only for registered users)
Added on: 2013-Jul-31
file size: 1.08 MB
File Type: 3D VectorWorks (.vwx)
Downloads: 133
Rating: 7.0 (1 Vote)
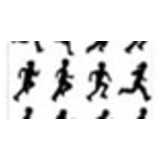
Silhouettes of run...
12 kids running
Silhouettes of running children
Description:: 12 kids running
author(s): (only for registered users)
Added on: 2013-Aug-18
file size: 136.58 Kb
File Type: 2D AutoCAD Blocks (.dwg or .dxf)
Downloads: 51
Rating: 7.0 (1 Vote)
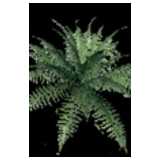
Fern - Plant
Matteucia struthiopertis ostrich fern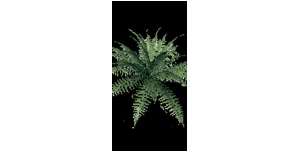
Fern - Plant
Description:: Matteucia struthiopertis ostrich fern
author(s): (only for registered users)
Added on: 2013-Oct-23
file size: 487.27 Kb
File Type: 3D Cinema4D Objects (.c4d)
Downloads: 65
Rating: 7.0 (1 Vote)
