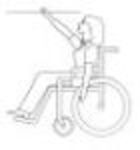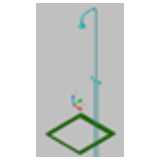
Shower
external shower
Shower
Description:: external shower
author(s): (only for registered users)
Added on: 2010-Sep-01
file size: 38.12 Kb
File Type: 3D AutoCAD Blocks (.dwg or .dxf)
Downloads: 36
Rating: 8.0 (1 Vote)
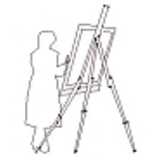
woman artist with ...
painter, illustrator
woman artist with scaffold
Description:: painter, illustrator
author(s): (only for registered users)
Added on: 2010-Oct-02
file size: 7.62 Kb
File Type: 2D AutoCAD Blocks (.dwg or .dxf)
Downloads: 181
Rating: 8.0 (3 Votes)
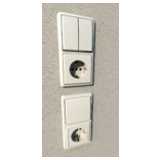
Light Switch and E...
Size as per norm.[...]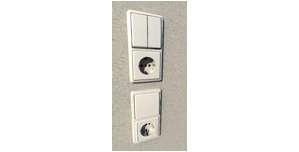
Light Switch and Electrical Socket DIN 49440-441
Description:: Size as per norm.
Questions:
www.angosia.de
author(s): (only for registered users)
Added on: 2010-Oct-18
file size: 625.24 Kb
File Type: 3D Cinema4D Objects (.c4d)
Downloads: 46
Rating: 8.0 (1 Vote)
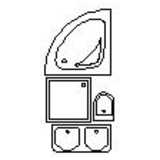
4 sanitary objects
This file contains a shower, toilet, bathtube and [...]
4 sanitary objects
Description:: This file contains a shower, toilet, bathtube and wash hand basin.
author(s): (only for registered users)
Added on: 2010-Nov-05
file size: 143.11 Kb
File Type: 2D AutoCAD Blocks (.dwg or .dxf)
Downloads: 1056
Rating: 8.0 (34 Votes)
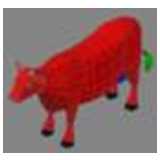
Cow
3D cow as polygon object
Cow
Description:: 3D cow as polygon object
author(s): (only for registered users)
Added on: 2010-Nov-07
file size: 168.33 Kb
File Type: 3D AutoCAD Blocks (.dwg or .dxf)
Downloads: 58
Rating: 8.0 (1 Vote)
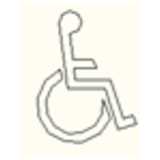
sanitary symbols a...
simple sanitary symbols and one examplary toilet f[...]
sanitary symbols and disabled toilet
Description:: simple sanitary symbols and one examplary toilet for wheelchair access
author(s): (only for registered users)
Added on: 2010-Nov-10
file size: 184.10 Kb
File Type: 2D AutoCAD Blocks (.dwg or .dxf)
Downloads: 82
Rating: 8.0 (2 Votes)
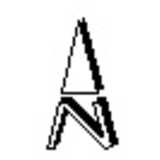
north point
north point
north point
Description:: north point
author(s): (only for registered users)
Added on: 2010-Nov-21
file size: 33.19 Kb
File Type: 3D AutoCAD Blocks (.dwg or .dxf)
Downloads: 14
Rating: 8.0 (2 Votes)
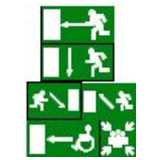
misc. escape route...
DWG 2007
misc. escape route signs
Description:: DWG 2007
author(s): (only for registered users)
Added on: 2010-Dec-06
file size: 20.40 Kb
File Type: 2D AutoCAD Blocks (.dwg or .dxf)
Downloads: 128
Rating: 8.0 (4 Votes)
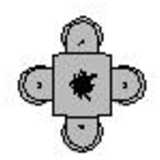
Dining Table - 4 P...
Dining Table with 4 Chairs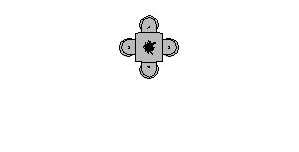
Dining Table - 4 Persons
Description:: Dining Table with 4 Chairs
author(s): (only for registered users)
Added on: 2011-Jan-08
file size: 11.31 Kb
File Type: 2D AutoCAD Blocks (.dwg or .dxf)
Downloads: 124
Rating: 8.0 (1 Vote)
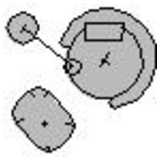
reading chair
reading chair with lamp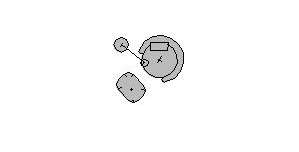
reading chair
Description:: reading chair with lamp
author(s): (only for registered users)
Added on: 2011-Jan-08
file size: 12.42 Kb
File Type: 2D AutoCAD Blocks (.dwg or .dxf)
Downloads: 120
Rating: 8.0 (2 Votes)
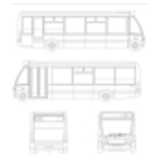
Autobus
Elevations of small shuttle bus
Autobus
Description:: Elevations of small shuttle bus
author(s): (only for registered users)
Added on: 2011-Jan-08
file size: 69.76 Kb
File Type: 2D AutoCAD Blocks (.dwg or .dxf)
Downloads: 57
Rating: 8.0 (1 Vote)
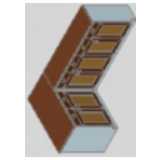
Kitchenette corner
Kitchen cupboards[...]
Kitchenette corner
Description:: Kitchen cupboards
doors and drawers can bei opened via layer controlauthor(s): (only for registered users)
Added on: 2011-Jan-25
file size: 524.41 Kb
File Type: 3D AutoCAD Blocks (.dwg or .dxf)
Downloads: 56
Rating: 8.0 (2 Votes)

