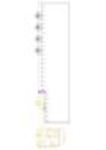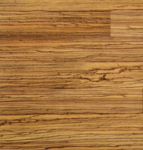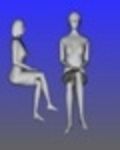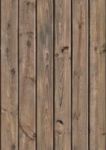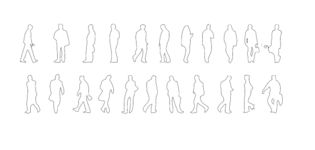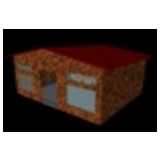
production hall
production hall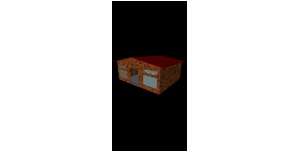
production hall
Description:: production hall
author(s): (only for registered users)
Added on: 2012-Mar-15
file size: 728.82 Kb
File Type: 3D Cinema4D Objects (.c4d)
Downloads: 29
Rating: 0.0 (0 Votes)
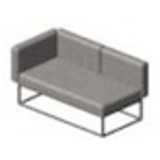
Closter Cloud Corn...
Eckelement 150x75 aus dem Programm Cloud von Clost[...]
Closter Cloud Corner 150x75
Description:: Eckelement 150x75 aus dem Programm Cloud von Closter
author(s): (only for registered users)
Added on: 2013-Feb-10
file size: 2.20 MB
File Type: 3D VectorWorks (.vwx)
Downloads: 29
Rating: 0.0 (0 Votes)
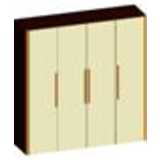
Cabinet with 4 doors
Wardrobe with 4 doors
Cabinet with 4 doors
Description:: Wardrobe with 4 doors
author(s): (only for registered users)
Added on: 2013-Mar-27
file size: 18.26 Kb
File Type: 3D STEP Files (.stp)
Downloads: 29
Rating: 0.0 (0 Votes)
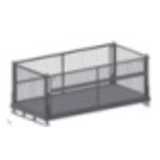
grid box 1200x2400...
1200x2400x990 grid box, foldable
grid box 1200x2400x990
Description:: 1200x2400x990 grid box, foldable
author(s): (only for registered users)
Added on: 2013-May-22
file size: 649.87 Kb
File Type: 3D STEP Files (.stp)
Downloads: 29
Rating: 0.0 (0 Votes)
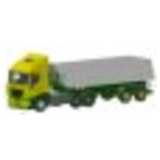
Iveco tipper tractor
Iveco Stralis tractor truck
Iveco tipper tractor
Description:: Iveco Stralis tractor truck
author(s): (only for registered users)
Added on: 2015-May-04
file size: 1.94 MB
File Type: 3D Studio Objects (.3ds)
Downloads: 29
Rating: 0.0 (0 Votes)
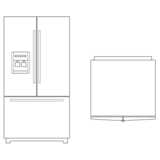
Refrigerator large
Refrigerator large. Front and top view.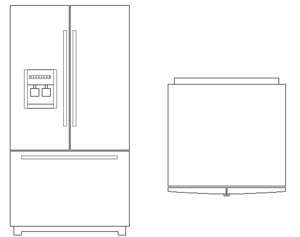
Refrigerator large
Description:: Refrigerator large. Front and top view.
author(s): (only for registered users)
Added on: 2016-Dec-04
file size: 32.80 Kb
File Type: 2D AutoCAD Blocks (.dwg or .dxf)
Downloads: 29
Rating: 0.0 (0 Votes)
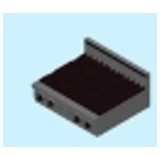
Gas Cooker
3D
Gas Cooker
Description:: 3D
author(s): (only for registered users)
Added on: 2008-Aug-07
file size: 135.90 Kb
File Type: 3D AutoCAD Blocks (.dwg or .dxf)
Downloads: 30
Rating: 10.0 (2 Votes)
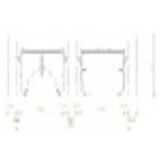
clearance diagram...
clearance diagram to work out street cross-section[...]
clearance diagram for oncoming traffic (Bus-Bus)
Description:: clearance diagram to work out street cross-sections.
author(s): (only for registered users)
Added on: 2009-Mar-31
file size: 11.78 Kb
File Type: 2D AutoCAD Blocks (.dwg or .dxf)
Downloads: 30
Rating: 6.0 (1 Vote)
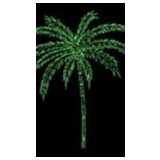
Palm Tree
two different palm trees
Palm Tree
Description:: two different palm trees
author(s): (only for registered users)
Added on: 2009-Jun-22
file size: 101.74 Kb
File Type: 2D AutoCAD Blocks (.dwg or .dxf)
Downloads: 30
Rating: 8.0 (2 Votes)
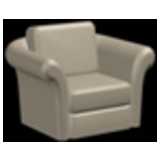
Lether Arm Chair
Bulky leather arm chair
Lether Arm Chair
Description:: Bulky leather arm chair
author(s): (only for registered users)
Added on: 2009-Oct-30
file size: 219.64 Kb
File Type: 3D Studio Objects (.3ds)
Downloads: 30
Rating: 7.7 (3 Votes)
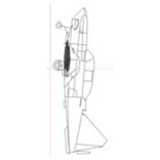
small airplane
Elevation of a small airplane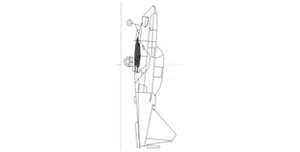
small airplane
Description:: Elevation of a small airplane
author(s): (only for registered users)
Added on: 2009-Nov-13
file size: 28.45 Kb
File Type: 2D AutoCAD Blocks (.dwg or .dxf)
Downloads: 30
Rating: 7.0 (1 Vote)
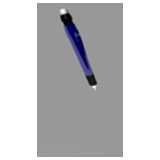
Pencil
drop-action pencil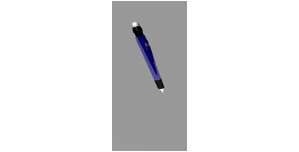
Pencil
Description:: drop-action pencil
author(s): (only for registered users)
Added on: 2009-Nov-24
file size: 67.04 Kb
File Type: 3D Cinema4D Objects (.c4d)
Downloads: 30
Rating: 8.0 (1 Vote)

