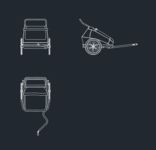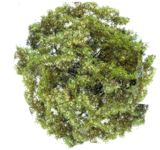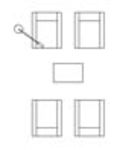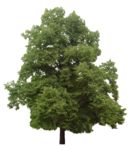
dining table with ...
dining table (4 persons) elevation[...]
dining table with chairs, elevation
Description:: dining table (4 persons) elevation
approximate size 2250 mm (w) x 825 mm (h) - with oak chairsauthor(s): (only for registered users)
Added on: 2014-Jan-18
file size: 43.78 Kb
File Type: 3D AutoCAD Blocks (.dwg or .dxf)
Downloads: 152
Rating: 10.0 (3 Votes)
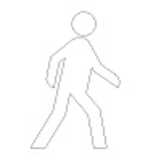
walking man sign
simple outline walking man sign - approximate size[...]
walking man sign
Description:: simple outline walking man sign - approximate size 840 mm (w) x 1290 mm (h)
author(s): (only for registered users)
Added on: 2014-Jan-22
file size: 40.05 Kb
File Type: 2D AutoCAD Blocks (.dwg or .dxf)
Downloads: 10
Rating: 10.0 (1 Vote)
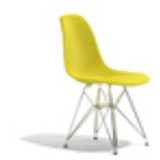
Vitra Eames Plasti...
Vitra Eames Plastic Side chair DSR
Vitra Eames Plastic Side Chair DSR
Description:: Vitra Eames Plastic Side chair DSR
author(s): (only for registered users)
Added on: 2014-Jan-29
file size: 758.33 Kb
File Type: 3D Studio Objects (.3ds)
Downloads: 35
Rating: 10.0 (1 Vote)
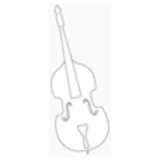
Bass
Music instrument Bass elevation
Bass
Description:: Music instrument Bass elevation
author(s): (only for registered users)
Added on: 2014-Mar-31
file size: 435.83 Kb
File Type: 2D AutoCAD Blocks (.dwg or .dxf)
Downloads: 33
Rating: 10.0 (1 Vote)
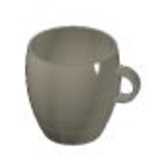
Coffee Cup
Coffee cup 3D
Coffee Cup
Description:: Coffee cup 3D
author(s): (only for registered users)
Added on: 2014-Apr-07
file size: 191.64 Kb
File Type: 3D AutoCAD Blocks (.dwg or .dxf)
Downloads: 32
Rating: 10.0 (1 Vote)
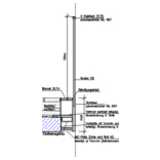
mounting detail ba...
Window mounting detail (patio door) shades (Veneti[...]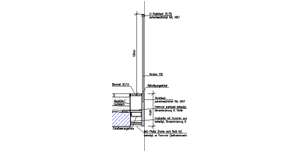
mounting detail balcony
Description:: Window mounting detail (patio door) shades (Venetian blind) railing (glass-only with drainage channel and steel frame)
texts in Germanauthor(s): (only for registered users)
Added on: 2014-Jul-07
file size: 526.52 Kb
File Type: 2D AutoCAD Blocks (.dwg or .dxf)
Downloads: 98
Rating: 10.0 (1 Vote)
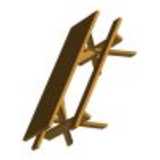
Bench
Bench with two rows of seats, wooden, rustic
Bench
Description:: Bench with two rows of seats, wooden, rustic
author(s): (only for registered users)
Added on: 2014-Sep-06
file size: 14.45 Kb
File Type: 3D AutoCAD Blocks (.dwg or .dxf)
Downloads: 21
Rating: 10.0 (1 Vote)
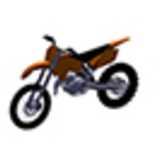
Motocross machine
In 3-D file created with Pytha (.pyo) and saved as[...]
Motocross machine
Description:: In 3-D file created with Pytha (.pyo) and saved as a DWG.
author(s): (only for registered users)
Added on: 2014-Nov-05
file size: 2.10 MB
File Type: 3D AutoCAD Blocks (.dwg or .dxf)
Downloads: 37
Rating: 10.0 (1 Vote)
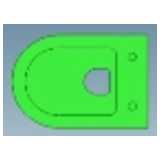
WC
WC
WC
Description:: WC
author(s): (only for registered users)
Added on: 2015-Jan-19
file size: 7.76 Kb
File Type: 3D STEP Files (.stp)
Downloads: 22
Rating: 10.0 (1 Vote)
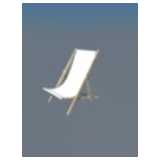
Deckchair
Deckchair
Deckchair
Description:: Deckchair
author(s): (only for registered users)
Added on: 2015-May-04
file size: 144.35 Kb
File Type: 3D AutoCAD Blocks (.dwg or .dxf)
Downloads: 59
Rating: 10.0 (2 Votes)
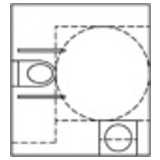
Wheelchair-accessi...
Wheelchair-accessible restroom in accordance with [...]
Wheelchair-accessible restroom (German DIN 18040-1)
Description:: Wheelchair-accessible restroom in accordance with German DIN 18040-1.
WC or toilet for physically challenged people.
Disabled toiletauthor(s): (only for registered users)
Added on: 2015-Sep-18
file size: 23.68 Kb
File Type: 2D ArchiCAD Libraries (.gsm)
Downloads: 59
Rating: 10.0 (1 Vote)
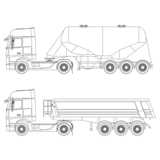
Mercedes-Benz Actr...
Side view Actros tractor from 2011 with silo trail[...]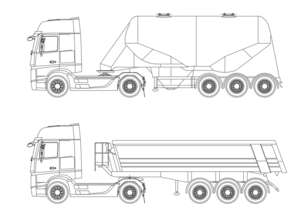
Mercedes-Benz Actros with gravel semi-trailer and silo trailer
Description:: Side view Actros tractor from 2011 with silo trailer 30 m³ and semi-trailer 24 m³.
author(s): (only for registered users)
Added on: 2019-Oct-04
file size: 663.33 Kb
File Type: 2D AutoCAD Blocks (.dwg or .dxf)
Downloads: 43
Rating: 10.0 (1 Vote)
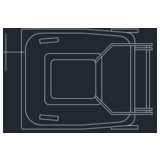
trashcan
top view garbage can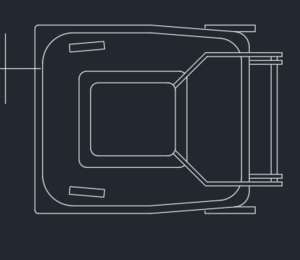
trashcan
Description:: top view garbage can
author(s): (only for registered users)
Added on: 2020-Feb-03
file size: 15.17 Kb
File Type: 2D AutoCAD Blocks (.dwg or .dxf)
Downloads: 15
Rating: 10.0 (1 Vote)
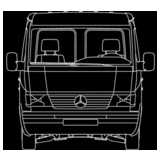
33 side views and ...
different vehicles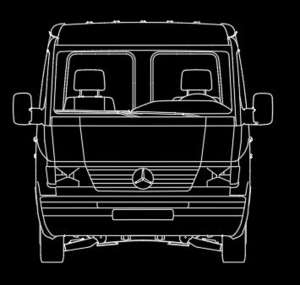
33 side views and top views of vehicles
Description:: different vehicles
author(s): (only for registered users)
Added on: 2020-Feb-03
file size: 837.06 Kb
File Type: 2D AutoCAD Blocks (.dwg or .dxf)
Downloads: 43
Rating: 10.0 (1 Vote)
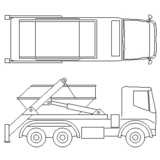
Dump truck
Vehicle: Dump truck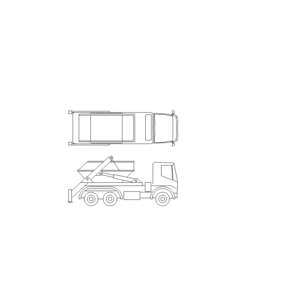
Dump truck
Description:: Vehicle: Dump truck
author(s): (only for registered users)
Added on: 2020-Apr-02
file size: 17.03 Kb
File Type: 2D AutoCAD Blocks (.dwg or .dxf)
Downloads: 48
Rating: 10.0 (1 Vote)
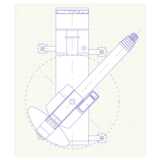
Mobile crane 70t
2D top view of mobile crane 70t, lines and solids,[...]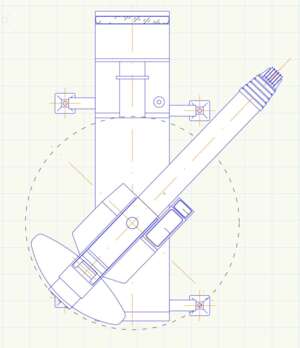
Mobile crane 70t
Description:: 2D top view of mobile crane 70t, lines and solids, upper carriage separately rotatable
author(s): (only for registered users)
Added on: 2023-Feb-05
file size: 28.27 Kb
File Type: 2D AutoCAD Blocks (.dwg or .dxf)
Downloads: 3
Rating: 10.0 (1 Vote)



