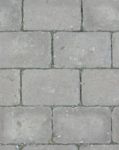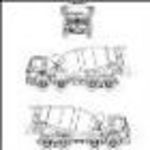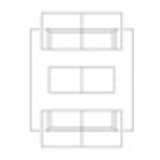
living room suite
living room suite with two couches.
living room suite
Description:: living room suite with two couches.
author(s): (only for registered users)
Added on: 2008-Dez-18
file size: 20,02 Kb
File Type: 2D AutoCAD Blocks (.dwg or .dxf)
Downloads: 151
Rating: 7.3 (6 Votes)
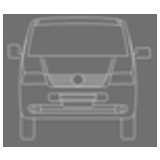
VW T5, Car, front ...
Multivan T5 front elevation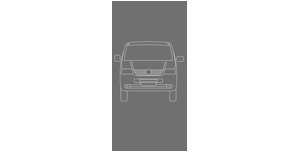
VW T5, Car, front view
Description:: Multivan T5 front elevation
author(s): (only for registered users)
Added on: 2009-Apr-22
file size: 9,19 Kb
File Type: 2D AutoCAD Blocks (.dwg or .dxf)
Downloads: 151
Rating: 7.9 (8 Votes)
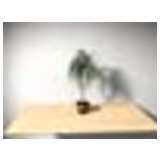
Indoor Plant
Plant for C4D
Indoor Plant
Description:: Plant for C4D
author(s): (only for registered users)
Added on: 2009-Aug-31
file size: 5,40 MB
File Type: 3D Cinema4D Objects (.c4d)
Downloads: 151
Rating: 8.0 (1 Vote)
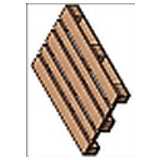
Euro pallet 800x1200
Euro pallet in original dimensions assembled from [...]
Euro pallet 800x1200
Description:: Euro pallet in original dimensions assembled from individual blocks and boards
author(s): (only for registered users)
Added on: 2013-Dez-05
file size: 77,55 Kb
File Type: 3D STEP Files (.stp)
Downloads: 151
Rating: 7.9 (7 Votes)
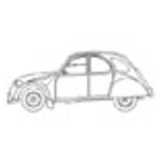
Car, Citroën 2 CV...
Citroën 2 CV car elevation, DXF2000 File
Car, Citroën 2 CV side view
Description:: Citroën 2 CV car elevation, DXF2000 File
author(s): (only for registered users)
Added on: 2006-Okt-02
file size: 8,03 Kb
File Type: 2D AutoCAD Blocks (.dwg or .dxf)
Downloads: 150
Rating: 8.6 (7 Votes)
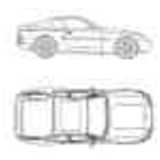
Car - Porsche 944
test
Car - Porsche 944
Description:: test
author(s): (only for registered users)
Added on: 2009-Feb-16
file size: 22,68 Kb
File Type: 2D AutoCAD Blocks (.dwg or .dxf)
Downloads: 150
Rating: 8.6 (7 Votes)

Spruce (Conifer, T...
Elevation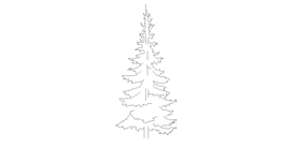
Spruce (Conifer, Tree)
Description:: Elevation
author(s): (only for registered users)
Added on: 2009-Jun-22
file size: 125,23 Kb
File Type: 2D AutoCAD Blocks (.dwg or .dxf)
Downloads: 150
Rating: 6.6 (5 Votes)

Palm Tree
This is a STEP File. The tree has a hight of 1870m[...]
Palm Tree
Description:: This is a STEP File. The tree has a hight of 1870mm. This format is not natively importable in all programs but mostly a plugin is available.
author(s): (only for registered users)
Added on: 2010-Apr-20
file size: 431,98 Kb
File Type: 3D STEP Files (.stp)
Downloads: 150
Rating: 8.2 (6 Votes)
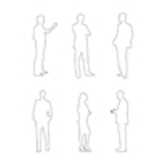
Men outline
6 CAD people (male humans), outlines from differen[...]
Men outline
Description:: 6 CAD people (male humans), outlines from different angles.
author(s): (only for registered users)
Added on: 2012-Jan-16
file size: 38,98 Kb
File Type: 2D AutoCAD Blocks (.dwg or .dxf)
Downloads: 150
Rating: 9.0 (1 Vote)
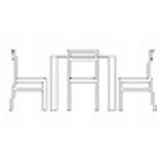
dining table with ...
dining table (4 persons) elevation[...]
dining table with chairs, elevation
Description:: dining table (4 persons) elevation
approximate size 2250 mm (w) x 825 mm (h) - with oak chairsauthor(s): (only for registered users)
Added on: 2014-Jan-18
file size: 43,78 Kb
File Type: 3D AutoCAD Blocks (.dwg or .dxf)
Downloads: 150
Rating: 10.0 (3 Votes)
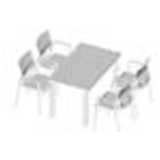
Table with four ch...
3D
Table with four chairs
Description:: 3D
author(s): (only for registered users)
Added on: 2009-Jan-19
file size: 34,47 Kb
File Type: 3D AutoCAD Blocks (.dwg or .dxf)
Downloads: 149
Rating: 9.0 (7 Votes)

Bus, rear view
rear elevation of a Mercedes Bus
Bus, rear view
Description:: rear elevation of a Mercedes Bus
author(s): (only for registered users)
Added on: 2009-Aug-13
file size: 6,03 Kb
File Type: 2D AutoCAD Blocks (.dwg or .dxf)
Downloads: 149
Rating: 7.2 (5 Votes)
