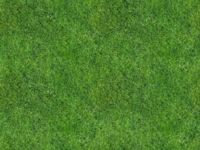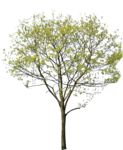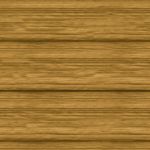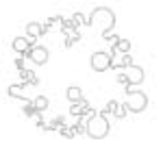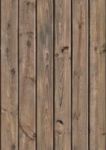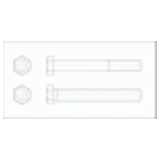
Hex screw M20
Hex screw of type M20
Hex screw M20
Description:: Hex screw of type M20
author(s): (only for registered users)
Added on: 2013-Aug-18
file size: 16.52 Kb
File Type: 2D AutoCAD Blocks (.dwg or .dxf)
Downloads: 6
Rating: 0.0 (0 Votes)
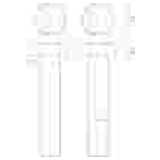
Hex screw M16
Hex screw of type M16
Hex screw M16
Description:: Hex screw of type M16
author(s): (only for registered users)
Added on: 2013-Aug-26
file size: 24.34 Kb
File Type: 2D AutoCAD Blocks (.dwg or .dxf)
Downloads: 6
Rating: 9.0 (1 Vote)
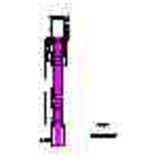
Long Jump plant
Sports facilities: fair competitive long jump syst[...]
Long Jump plant
Description:: Sports facilities: fair competitive long jump system with cuts
author(s): (only for registered users)
Added on: 2013-Dec-09
file size: 111.34 Kb
File Type: 2D AutoCAD Blocks (.dwg or .dxf)
Downloads: 6
Rating: 0.0 (0 Votes)
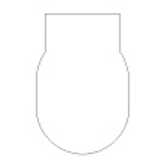
wc top elevation
simple outline wc top elevation - approximate size[...]
wc top elevation
Description:: simple outline wc top elevation - approximate size 415 mm (w) x 750 mm (d)
author(s): (only for registered users)
Added on: 2013-Dec-22
file size: 36.94 Kb
File Type: 2D AutoCAD Blocks (.dwg or .dxf)
Downloads: 6
Rating: 0.0 (0 Votes)
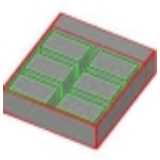
Catering bain mari...
Catering, S90-system = 90cm wide, for fixing syste[...]
Catering bain marie 80x90cm hanging
Description:: Catering, S90-system = 90cm wide, for fixing system, ie, generally without foundation Bain Marie
author(s): (only for registered users)
Added on: 2014-Aug-06
file size: 5.12 Kb
File Type: 3D ArchiCAD Libraries (.gsm)
Downloads: 6
Rating: 0.0 (0 Votes)
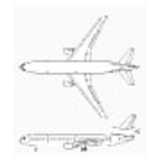
Plane MD-11
Airplane Mc Donald Douglas MD-11 [...]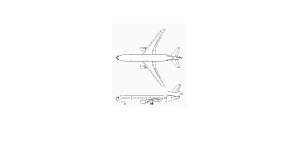
Plane MD-11
Description:: Airplane Mc Donald Douglas MD-11
top view and side viewauthor(s): (only for registered users)
Added on: 2015-Jul-24
file size: 252.04 Kb
File Type: 2D AutoCAD Blocks (.dwg or .dxf)
Downloads: 6
Rating: 0.0 (0 Votes)
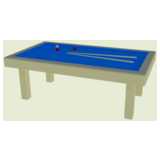
Billiard table
simple billiard table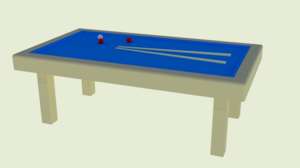
Billiard table
Description:: simple billiard table
author(s): (only for registered users)
Added on: 2017-Jan-24
file size: 156.21 Kb
File Type: 3D AutoCAD Blocks (.dwg or .dxf)
Downloads: 6
Rating: 0.0 (0 Votes)
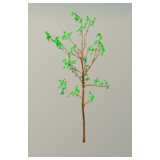
Young deciduous tree
Young, freshly laid deciduous tree (after a photo [...]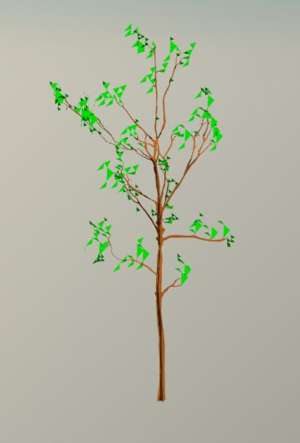
Young deciduous tree
Description:: Young, freshly laid deciduous tree (after a photo of the courtyard of the Kolumba Museum, Cologne).
author(s): (only for registered users)
Added on: 2019-Apr-14
file size: 726.05 Kb
File Type: 2D AutoCAD Blocks (.dwg or .dxf)
Downloads: 6
Rating: 0.0 (0 Votes)
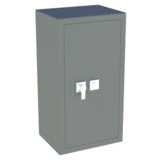
safe
Vault in light gray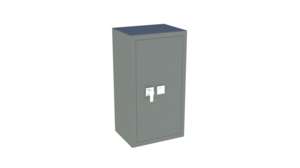
safe
Description:: Vault in light gray
author(s): (only for registered users)
Added on: 2019-Jun-19
file size: 288.33 Kb
File Type: 3D AutoCAD Blocks (.dwg or .dxf)
Downloads: 6
Rating: 0.0 (0 Votes)
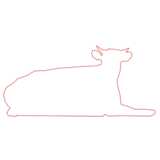
Cow lying
Dairy cow side view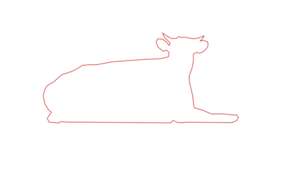
Cow lying
Description:: Dairy cow side view
author(s): (only for registered users)
Added on: 2020-Dec-31
file size: 12.66 Kb
File Type: 2D AutoCAD Blocks (.dwg or .dxf)
Downloads: 6
Rating: 0.0 (0 Votes)
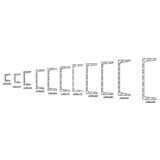
Steel construction...
Steel construction profiles UPN DIN EN 10365 U50 t[...]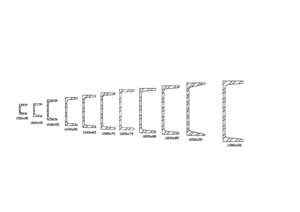
Steel construction profiles UPN DIN EN 10365
Description:: Steel construction profiles UPN DIN EN 10365 U50 to U300 profile cross-sections
author(s): (only for registered users)
Added on: 2021-Aug-03
file size: 25.98 Kb
File Type: 2D AutoCAD Blocks (.dwg or .dxf)
Downloads: 6
Rating: 0.0 (0 Votes)
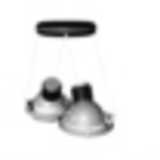
gimbal-mounted do...
pendant light, 360° revolvable, 55° swivelling.
gimbal-mounted double pendant ligh
Description:: pendant light, 360° revolvable, 55° swivelling.
author(s): (only for registered users)
Added on: 2009-Dec-29
file size: 3.54 MB
File Type: 3D Cinema4D Objects (.c4d)
Downloads: 5
Rating: 0.0 (0 Votes)
