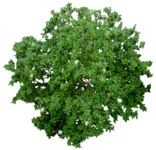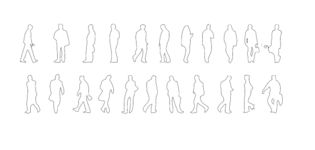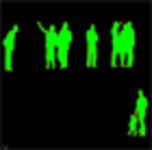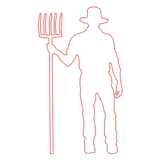
Farmer with a fork
Farmer with a pitchfork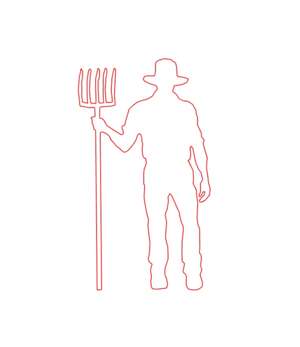
Farmer with a fork
Description:: Farmer with a pitchfork
author(s): (only for registered users)
Added on: 2020-Dec-31
file size: 15.33 Kb
File Type: 2D AutoCAD Blocks (.dwg or .dxf)
Downloads: 7
Rating: 0.0 (0 Votes)
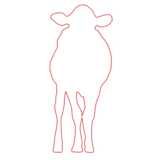
Cow from the front
Dairy cow front view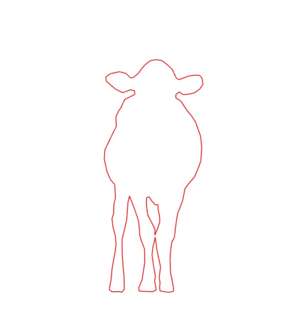
Cow from the front
Description:: Dairy cow front view
author(s): (only for registered users)
Added on: 2020-Dec-31
file size: 13.30 Kb
File Type: 2D AutoCAD Blocks (.dwg or .dxf)
Downloads: 7
Rating: 0.0 (0 Votes)
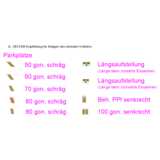
Parking spaces acc...
Parking spaces as a block with various installatio[...]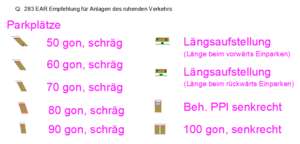
Parking spaces according to german 283 EAR regulation
Description:: Parking spaces as a block with various installation options, according to 283 EAR recommendation for systems for stationary traffic
author(s): (only for registered users)
Added on: 2021-Dec-27
file size: 415.43 Kb
File Type: 2D AutoCAD Blocks (.dwg or .dxf)
Downloads: 7
Rating: 0.0 (0 Votes)
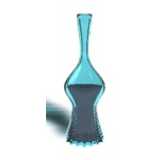
Wine Bottle
Special Bottle with content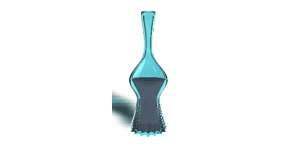
Wine Bottle
Description:: Special Bottle with content
author(s): (only for registered users)
Added on: 2009-Dec-22
file size: 78.00 Kb
File Type: 3D Studio Objects (.3ds)
Downloads: 6
Rating: 0.0 (0 Votes)
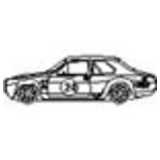
Ford Mk 1 mexico r...
Side elevation
Ford Mk 1 mexico rally car
Description:: Side elevation
author(s): (only for registered users)
Added on: 2010-Jul-19
file size: 156.40 Kb
File Type: 2D AutoCAD Blocks (.dwg or .dxf)
Downloads: 6
Rating: 0.0 (0 Votes)
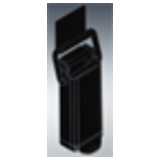
hinged breech block
very detailled, can be "opened" by switching the h[...]
hinged breech block
Description:: very detailled, can be "opened" by switching the hinge in 3D
author(s): (only for registered users)
Added on: 2010-Sep-01
file size: 110.09 Kb
File Type: 3D AutoCAD Blocks (.dwg or .dxf)
Downloads: 6
Rating: 10.0 (1 Vote)
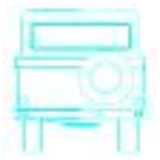
all-terrain vehicl...
rear vie of a all-terrain car
all-terrain vehicle, rear view
Description:: rear vie of a all-terrain car
author(s): (only for registered users)
Added on: 2011-Feb-02
file size: 85.07 Kb
File Type: 2D AutoCAD Blocks (.dwg or .dxf)
Downloads: 6
Rating: 0.0 (0 Votes)
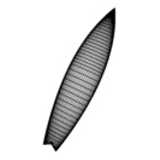
Surfboard
Cinema 4D R10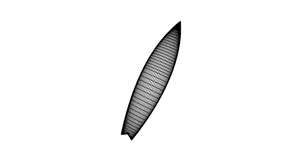
Surfboard
Description:: Cinema 4D R10
author(s): (only for registered users)
Added on: 2011-Mar-13
file size: 139.70 Kb
File Type: 3D Cinema4D Objects (.c4d)
Downloads: 6
Rating: 0.0 (0 Votes)
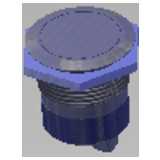
Detailed Doorbell
small bell push
Detailed Doorbell
Description:: small bell push
author(s): (only for registered users)
Added on: 2011-Dec-16
file size: 24.60 Kb
File Type: 3D AutoCAD Blocks (.dwg or .dxf)
Downloads: 6
Rating: 0.0 (0 Votes)
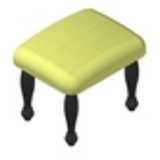
oriental stools
Small chair with an oriental appearance
oriental stools
Description:: Small chair with an oriental appearance
author(s): (only for registered users)
Added on: 2013-Mar-15
file size: 70.25 Kb
File Type: 3D AutoCAD Blocks (.dwg or .dxf)
Downloads: 6
Rating: 0.0 (0 Votes)
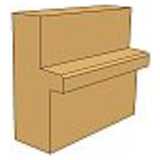
Piano
ver simple Piano 1500x1300x650
Piano
Description:: ver simple Piano 1500x1300x650
author(s): (only for registered users)
Added on: 2013-Mar-18
file size: 4.21 Kb
File Type: 3D STEP Files (.stp)
Downloads: 6
Rating: 0.0 (0 Votes)

Man Falling
Maintenance man falling backwards
Man Falling
Description:: Maintenance man falling backwards
author(s): (only for registered users)
Added on: 2013-Apr-19
file size: 810.47 Kb
File Type: 2D AutoCAD Blocks (.dwg or .dxf)
Downloads: 6
Rating: 0.0 (0 Votes)
