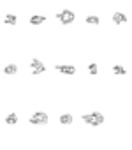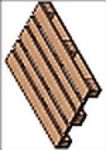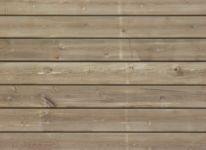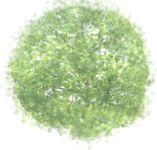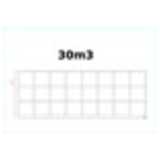
Roll-30m3
Side view of a 30m3 Roller containers
Roll-30m3
Description:: Side view of a 30m3 Roller containers
author(s): (only for registered users)
Added on: 2014-Mar-09
file size: 19.39 Kb
File Type: 2D AutoCAD Blocks (.dwg or .dxf)
Downloads: 27
Rating: 5.0 (2 Votes)
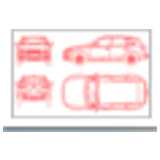
Audi Q5 Alles
Audi Q5 2012 4 Views
Audi Q5 Alles
Description:: Audi Q5 2012 4 Views
author(s): (only for registered users)
Added on: 2015-May-04
file size: 229.50 Kb
File Type: 2D AutoCAD Blocks (.dwg or .dxf)
Downloads: 27
Rating: 9.0 (2 Votes)
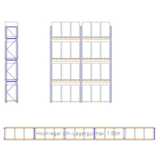
Heavy duty high rack
Heavy-duty high-bay shelves, 2.70 m in the clear, [...]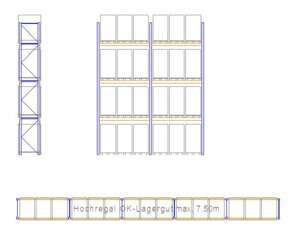
Heavy duty high rack
Description:: Heavy-duty high-bay shelves, 2.70 m in the clear, 3 pallets
author(s): (only for registered users)
Added on: 2021-Feb-20
file size: 18.03 Kb
File Type: 2D AutoCAD Blocks (.dwg or .dxf)
Downloads: 27
Rating: 0.0 (0 Votes)
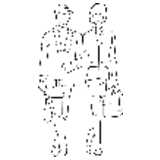
People - two women
2 women, curved lines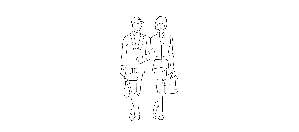
People - two women
Description:: 2 women, curved lines
author(s): (only for registered users)
Added on: 2007-Jun-07
file size: 14.40 Kb
File Type: 2D AutoCAD Blocks (.dwg or .dxf)
Downloads: 26
Rating: 0.0 (0 Votes)
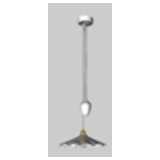
Pull-Down Light
Dining table light
Pull-Down Light
Description:: Dining table light
author(s): (only for registered users)
Added on: 2007-Jul-31
file size: 199.17 Kb
File Type: 3D Cinema4D Objects (.c4d)
Downloads: 26
Rating: 7.0 (1 Vote)

Telephone Symbol
telephone sign
Telephone Symbol
Description:: telephone sign
author(s): (only for registered users)
Added on: 2008-Oct-27
file size: 17.62 Kb
File Type: 2D AutoCAD Blocks (.dwg or .dxf)
Downloads: 26
Rating: 10.0 (1 Vote)
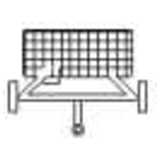
agriculture grubber
grubber top view
agriculture grubber
Description:: grubber top view
author(s): (only for registered users)
Added on: 2008-Nov-05
file size: 17.52 Kb
File Type: 2D AutoCAD Blocks (.dwg or .dxf)
Downloads: 26
Rating: 8.0 (1 Vote)
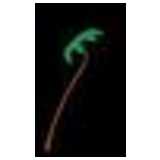
palm tree
3D palm tree
palm tree
Description:: 3D palm tree
author(s): (only for registered users)
Added on: 2009-Jan-14
file size: 228.75 Kb
File Type: 3D AutoCAD Blocks (.dwg or .dxf)
Downloads: 26
Rating: 4.5 (2 Votes)
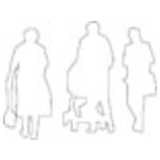
People, Rambler
simple outline
People, Rambler
Description:: simple outline
author(s): (only for registered users)
Added on: 2009-May-14
file size: 11.03 Kb
File Type: 2D AutoCAD Blocks (.dwg or .dxf)
Downloads: 26
Rating: 7.0 (1 Vote)
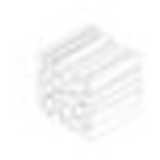
woodpile
3D woodpile
woodpile
Description:: 3D woodpile
author(s): (only for registered users)
Added on: 2009-Nov-16
file size: 46.93 Kb
File Type: 3D AutoCAD Blocks (.dwg or .dxf)
Downloads: 26
Rating: 3.0 (1 Vote)
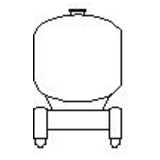
Road Tanker Rear V...
Rear elevation of a tank car.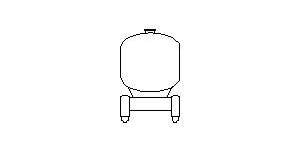
Road Tanker Rear View
Description:: Rear elevation of a tank car.
author(s): (only for registered users)
Added on: 2009-Dec-02
file size: 58.21 Kb
File Type: 2D AutoCAD Blocks (.dwg or .dxf)
Downloads: 26
Rating: 0.0 (0 Votes)
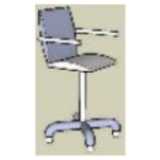
Office Chair
Office Chair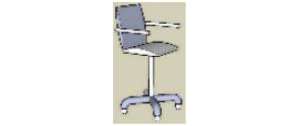
Office Chair
Description:: Office Chair
author(s): (only for registered users)
Added on: 2010-Jan-12
file size: 220.87 Kb
File Type: 3D SketchUp (.skp)
Downloads: 26
Rating: 0.0 (0 Votes)

