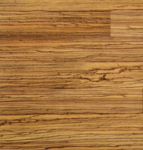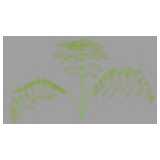
fern
fern, 3D
fern
Description:: fern, 3D
author(s): (only for registered users)
Added on: 2009-Feb-17
file size: 16.16 Kb
File Type: 3D Rhino (.3dm)
Downloads: 115
Rating: 7.5 (2 Votes)
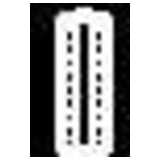
Transport containe...
Transport Container solo, top view
Transport container top view
Description:: Transport Container solo, top view
author(s): (only for registered users)
Added on: 2011-Jan-25
file size: 3.78 Kb
File Type: 2D AutoCAD Blocks (.dwg or .dxf)
Downloads: 115
Rating: 9.4 (5 Votes)
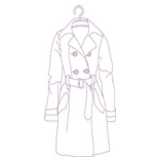
Trenchcoat
Clothing, woman"s top coat on hanger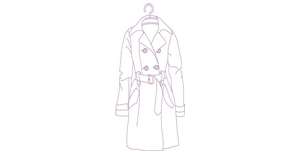
Trenchcoat
Description:: Clothing, woman"s top coat on hanger
author(s): (only for registered users)
Added on: 2011-May-06
file size: 13.45 Kb
File Type: 2D AutoCAD Blocks (.dwg or .dxf)
Downloads: 115
Rating: 10.0 (1 Vote)
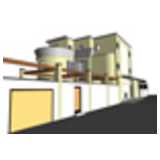
LeCorbusier - Vill...
The last villa in La-Chaux-De-Fonds from LeCorbusi[...]
LeCorbusier - Villa Schwob
Description:: The last villa in La-Chaux-De-Fonds from LeCorbusier, to that time known as Jeanneret-Gris...
author(s): (only for registered users)
Added on: 2011-Aug-09
file size: 3.05 MB
File Type: 3D AutoCAD Blocks (.dwg or .dxf)
Downloads: 115
Rating: 3.0 (1 Vote)
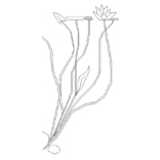
Waterlily 2D Eleva...
Water lily (Nymphaea) with leaves and flowers, sim[...]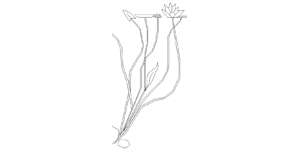
Waterlily 2D Elevation
Description:: Water lily (Nymphaea) with leaves and flowers, simple line drawing, 2D view, ArchiCAD16 library element
author(s): (only for registered users)
Added on: 2012-Dec-05
file size: 5.29 Kb
File Type: 2D ArchiCAD Libraries (.gsm)
Downloads: 115
Rating: 1.0 (3 Votes)
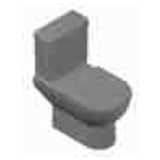
Toilet with toilet...
3D floor mounted toilet
Toilet with toilet tank
Description:: 3D floor mounted toilet
author(s): (only for registered users)
Added on: 2009-Dec-29
file size: 1.24 MB
File Type: 3D AutoCAD Blocks (.dwg or .dxf)
Downloads: 116
Rating: 6.7 (3 Votes)

Sitting Woman - Ou...
Woman sitting relaxed.
Sitting Woman - Outline
Description:: Woman sitting relaxed.
*DWG (AutoCad 2000)author(s): (only for registered users)
Added on: 2011-Feb-21
file size: 27.58 Kb
File Type: 2D AutoCAD Blocks (.dwg or .dxf)
Downloads: 116
Rating: 9.0 (1 Vote)
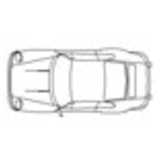
Porsche 2D plan view
Porsche top view
Porsche 2D plan view
Description:: Porsche top view
author(s): (only for registered users)
Added on: 2013-Mar-20
file size: 6.24 Kb
File Type: 2D AutoCAD Blocks (.dwg or .dxf)
Downloads: 116
Rating: 8.7 (3 Votes)
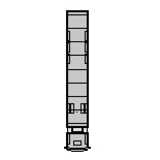
Tractor 16.50 m fl...
Plan view[...]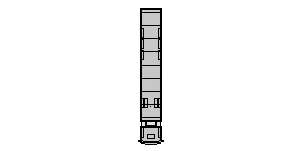
Tractor 16.50 m floor plan
Description:: Plan view
truck as a tractor with 16.50 m lengthauthor(s): (only for registered users)
Added on: 2014-Jun-04
file size: 13.69 Kb
File Type: 2D AutoCAD Blocks (.dwg or .dxf)
Downloads: 116
Rating: 9.0 (4 Votes)
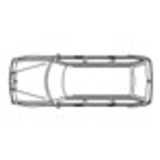
Mercedes car top v...
Mercedes car top elevation, DXF2000 file
Mercedes car top view
Description:: Mercedes car top elevation, DXF2000 file
author(s): (only for registered users)
Added on: 2006-Oct-02
file size: 14.96 Kb
File Type: 2D AutoCAD Blocks (.dwg or .dxf)
Downloads: 117
Rating: 7.7 (7 Votes)
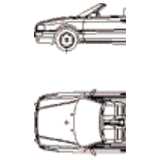
Audi Convertible, ...
Audi Convertible fromcadress.de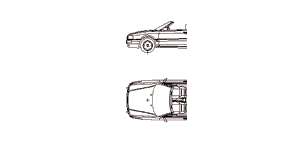
Audi Convertible, car, 2D top and side elevation
Description:: Audi Convertible fromcadress.de
author(s): (only for registered users)
Added on: 2007-Nov-11
file size: 76.93 Kb
File Type: 2D AutoCAD Blocks (.dwg or .dxf)
Downloads: 117
Rating: 9.0 (1 Vote)
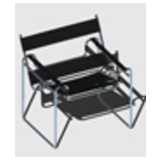
3D Marcel Breuer W...
Marcel Breuer Wassily Chair, Bauhaus
3D Marcel Breuer Wassily Chair
Description:: Marcel Breuer Wassily Chair, Bauhaus
author(s): (only for registered users)
Added on: 2011-Sep-22
file size: 62.04 Kb
File Type: 3D AutoCAD Blocks (.dwg or .dxf)
Downloads: 117
Rating: 6.0 (1 Vote)
