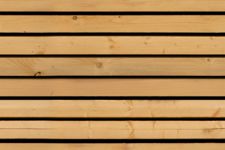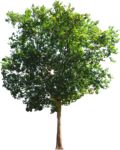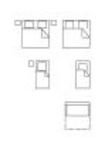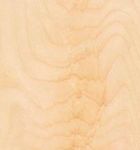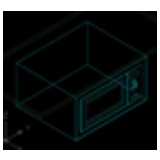
Microwave/ grill
microwave with grill
Microwave/ grill
Description:: microwave with grill
height 30cmauthor(s): (only for registered users)
Added on: 2010-Sep-01
file size: 50.46 Kb
File Type: 3D AutoCAD Blocks (.dwg or .dxf)
Downloads: 20
Rating: 0.0 (0 Votes)
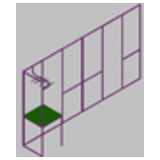
Wardrobe
with hangers
Wardrobe
Description:: with hangers
author(s): (only for registered users)
Added on: 2010-Sep-05
file size: 292.17 Kb
File Type: 3D AutoCAD Blocks (.dwg or .dxf)
Downloads: 20
Rating: 5.5 (2 Votes)
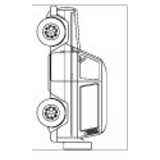
Jeep
Side view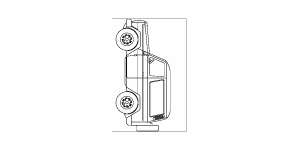
Jeep
Description:: Side view
author(s): (only for registered users)
Added on: 2011-Jan-04
file size: 13.47 Kb
File Type: 2D AutoCAD Blocks (.dwg or .dxf)
Downloads: 20
Rating: 0.0 (0 Votes)
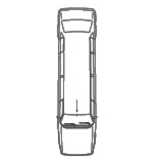
Strechlimousine, t...
2004-dwg-Format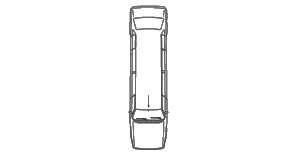
Strechlimousine, top view
Description:: 2004-dwg-Format
author(s): (only for registered users)
Added on: 2011-Aug-09
file size: 20.53 Kb
File Type: 2D ArchiCAD Libraries (.gsm)
Downloads: 20
Rating: 0.0 (0 Votes)
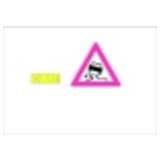
traffic sign: dang...
Traffic sign danger spot according to German StVO [...]
traffic sign: danger spot
Description:: Traffic sign danger spot according to German StVO §40
author(s): (only for registered users)
Added on: 2011-Nov-07
file size: 6.97 Kb
File Type: 2D AutoCAD Blocks (.dwg or .dxf)
Downloads: 20
Rating: 0.0 (0 Votes)
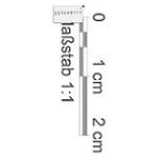
Scale bar as Conve...
Scale bar as a conversion aid for use in paper dra[...]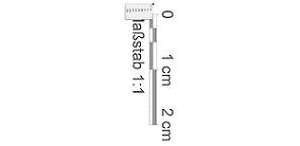
Scale bar as Conversion Tools
Description:: Scale bar as a conversion aid for use in paper drawings
(German)author(s): (only for registered users)
Added on: 2012-Jan-25
file size: 57.30 Kb
File Type: 2D AutoCAD Blocks (.dwg or .dxf)
Downloads: 20
Rating: 0.0 (0 Votes)
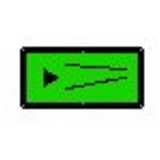
Billiard table
Billiard table with cue and balls
Billiard table
Description:: Billiard table with cue and balls
author(s): (only for registered users)
Added on: 2012-May-07
file size: 10.62 Kb
File Type: 2D AutoCAD Blocks (.dwg or .dxf)
Downloads: 20
Rating: 0.0 (0 Votes)
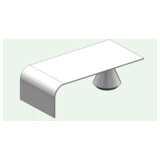
1980'th Glass...
Glass table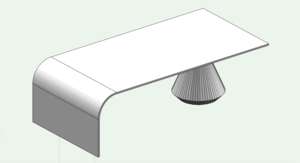
1980'th Glass table
Description:: Glass table
author(s): (only for registered users)
Added on: 2013-Feb-10
file size: 72.64 Kb
File Type: 3D VectorWorks (.vwx)
Downloads: 20
Rating: 0.0 (0 Votes)
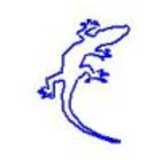
Gecko
Gecko Silhouette in DXF format.
Gecko
Description:: Gecko Silhouette in DXF format.
author(s): (only for registered users)
Added on: 2013-May-03
file size: 15.10 Kb
File Type: 2D AutoCAD Blocks (.dwg or .dxf)
Downloads: 20
Rating: 0.0 (0 Votes)
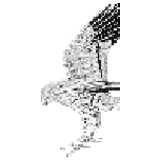
Bird
Bird flying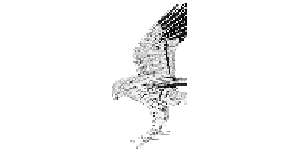
Bird
Description:: Bird flying
author(s): (only for registered users)
Added on: 2013-Jun-27
file size: 17.02 Kb
File Type: 2D AutoCAD Blocks (.dwg or .dxf)
Downloads: 20
Rating: 0.0 (0 Votes)
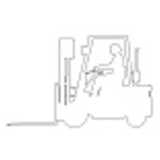
Forklift side elev...
forklift - side elevation. [...]
Forklift side elevation
Description:: forklift - side elevation.
size of block ~3275 mm (w) 2080 mm (h)author(s): (only for registered users)
Added on: 2013-Oct-08
file size: 60.33 Kb
File Type: 2D AutoCAD Blocks (.dwg or .dxf)
Downloads: 20
Rating: 10.0 (1 Vote)
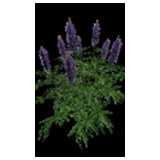
Pod Lupine - Plant...
Lupinus polyphyllus perennial lupine flowers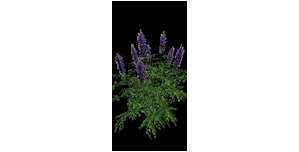
Pod Lupine - Plant perennial flowers
Description:: Lupinus polyphyllus perennial lupine flowers
author(s): (only for registered users)
Added on: 2013-Oct-23
file size: 934.92 Kb
File Type: 3D Cinema4D Objects (.c4d)
Downloads: 20
Rating: 0.0 (0 Votes)
