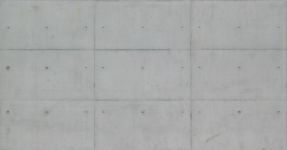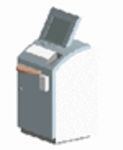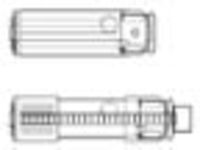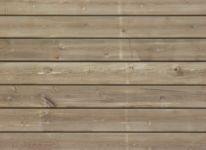
Toilet Elevation
Simple WC drawing in top elevation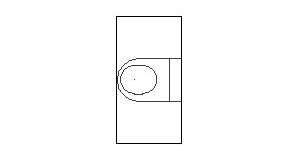
Toilet Elevation
Description:: Simple WC drawing in top elevation
author(s): (only for registered users)
Added on: 2011-Mar-13
file size: 21.79 Kb
File Type: 2D AutoCAD Blocks (.dwg or .dxf)
Downloads: 21
Rating: 0.0 (0 Votes)
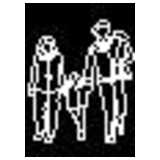
Family on a walk
Father, mother and two children on a walk, front v[...]
Family on a walk
Description:: Father, mother and two children on a walk, front view, extended outline drawing
author(s): (only for registered users)
Added on: 2011-Jun-25
file size: 22.89 Kb
File Type: 2D AutoCAD Blocks (.dwg or .dxf)
Downloads: 21
Rating: 0.0 (0 Votes)
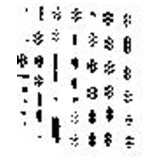
notation symbol fo...
various notation symbol for forests in site plans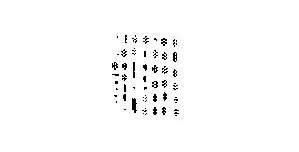
notation symbol forests
Description:: various notation symbol for forests in site plans
author(s): (only for registered users)
Added on: 2011-Sep-04
file size: 48.59 Kb
File Type: 2D AutoCAD Blocks (.dwg or .dxf)
Downloads: 21
Rating: 0.0 (0 Votes)
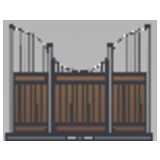
Horseboxes front
Front grille for horsebox
Horseboxes front
Description:: Front grille for horsebox
author(s): (only for registered users)
Added on: 2011-Dec-16
file size: 45.12 Kb
File Type: 2D AutoCAD Blocks (.dwg or .dxf)
Downloads: 21
Rating: 0.0 (0 Votes)

Bathtub
Bathtub [...]
Bathtub
Description:: Bathtub
Company: Repabad.
Model: Geneva duo
Top viewauthor(s): (only for registered users)
Added on: 2012-Apr-19
file size: 6.71 Kb
File Type: 2D AutoCAD Blocks (.dwg or .dxf)
Downloads: 21
Rating: 7.0 (1 Vote)
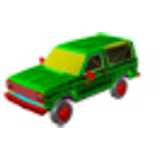
SUV (car, vehicle)
Object is modeled quite well as the individual com[...]
SUV (car, vehicle)
Description:: Object is modeled quite well as the individual components are placed on different layers.
author(s): (only for registered users)
Added on: 2012-Apr-27
file size: 244.65 Kb
File Type: 3D AutoCAD Blocks (.dwg or .dxf)
Downloads: 21
Rating: 8.0 (1 Vote)
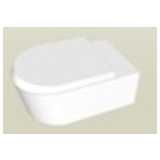
WC Flaminia Link
Toilet seat - Flaminia model "link"
WC Flaminia Link
Description:: Toilet seat - Flaminia model "link"
author(s): (only for registered users)
Added on: 2013-Jan-05
file size: 7.18 Kb
File Type: 3D Studio Objects (.3ds)
Downloads: 21
Rating: 0.0 (0 Votes)
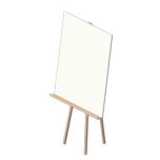
Whiteboard
simple white board on wooden tripod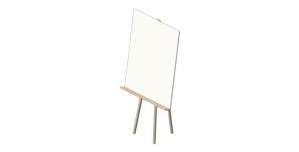
Whiteboard
Description:: simple white board on wooden tripod
author(s): (only for registered users)
Added on: 2013-Jan-15
file size: 46.89 Kb
File Type: 3D AutoCAD Blocks (.dwg or .dxf)
Downloads: 21
Rating: 10.0 (1 Vote)
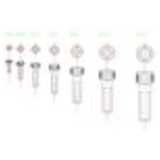
Cap head Standards
Hex bolt, Cap screw, Allan head
Cap head Standards
Description:: Hex bolt, Cap screw, Allan head
author(s): (only for registered users)
Added on: 2013-Dec-22
file size: 41.68 Kb
File Type: 2D AutoCAD Blocks (.dwg or .dxf)
Downloads: 21
Rating: 0.0 (0 Votes)
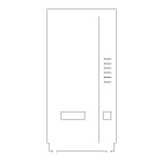
vending machine fr...
simple outline elevation of vending machine - 870 [...]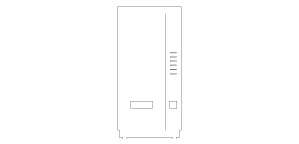
vending machine front elevation
Description:: simple outline elevation of vending machine - 870 mm (w) x 1830 mm (h)
author(s): (only for registered users)
Added on: 2014-Jan-13
file size: 39.14 Kb
File Type: 2D AutoCAD Blocks (.dwg or .dxf)
Downloads: 21
Rating: 0.0 (0 Votes)
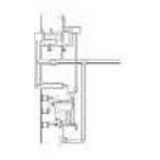
Floor furnace crem...
schematic section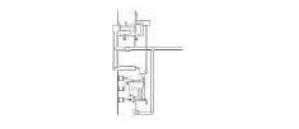
Floor furnace crematorium
Description:: schematic section
author(s): (only for registered users)
Added on: 2014-Jul-01
file size: 16.30 Kb
File Type: 2D AutoCAD Blocks (.dwg or .dxf)
Downloads: 21
Rating: 0.0 (0 Votes)
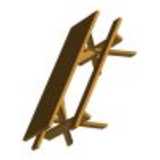
Bench
Bench with two rows of seats, wooden, rustic
Bench
Description:: Bench with two rows of seats, wooden, rustic
author(s): (only for registered users)
Added on: 2014-Sep-06
file size: 14.45 Kb
File Type: 3D AutoCAD Blocks (.dwg or .dxf)
Downloads: 21
Rating: 10.0 (1 Vote)

