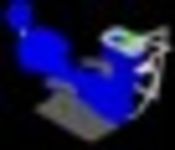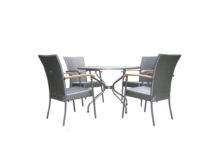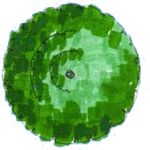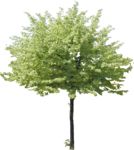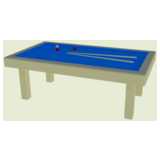
Billiard table
simple billiard table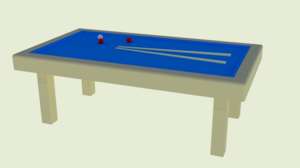
Billiard table
Description:: simple billiard table
author(s): (only for registered users)
Added on: 2017-Jan-24
file size: 156.21 Kb
File Type: 3D AutoCAD Blocks (.dwg or .dxf)
Downloads: 6
Rating: 0.0 (0 Votes)
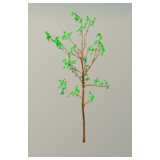
Young deciduous tree
Young, freshly laid deciduous tree (after a photo [...]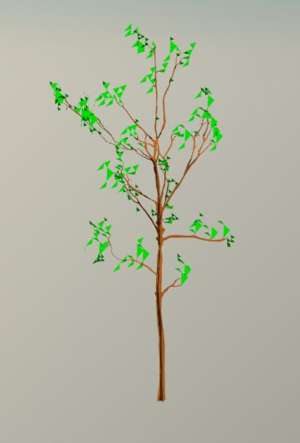
Young deciduous tree
Description:: Young, freshly laid deciduous tree (after a photo of the courtyard of the Kolumba Museum, Cologne).
author(s): (only for registered users)
Added on: 2019-Apr-14
file size: 726.05 Kb
File Type: 2D AutoCAD Blocks (.dwg or .dxf)
Downloads: 6
Rating: 0.0 (0 Votes)
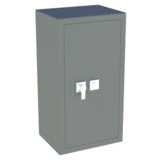
safe
Vault in light gray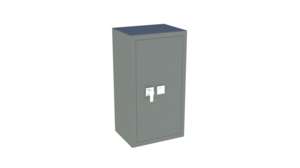
safe
Description:: Vault in light gray
author(s): (only for registered users)
Added on: 2019-Jun-19
file size: 288.33 Kb
File Type: 3D AutoCAD Blocks (.dwg or .dxf)
Downloads: 6
Rating: 0.0 (0 Votes)
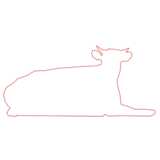
Cow lying
Dairy cow side view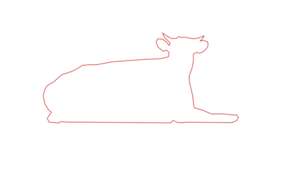
Cow lying
Description:: Dairy cow side view
author(s): (only for registered users)
Added on: 2020-Dec-31
file size: 12.66 Kb
File Type: 2D AutoCAD Blocks (.dwg or .dxf)
Downloads: 6
Rating: 0.0 (0 Votes)
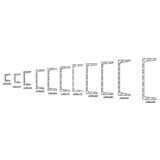
Steel construction...
Steel construction profiles UPN DIN EN 10365 U50 t[...]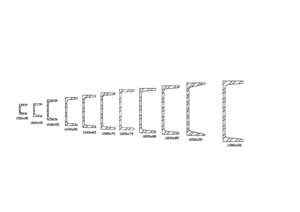
Steel construction profiles UPN DIN EN 10365
Description:: Steel construction profiles UPN DIN EN 10365 U50 to U300 profile cross-sections
author(s): (only for registered users)
Added on: 2021-Aug-03
file size: 25.98 Kb
File Type: 2D AutoCAD Blocks (.dwg or .dxf)
Downloads: 6
Rating: 0.0 (0 Votes)
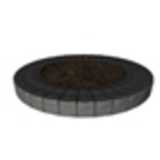
Tree Planting Open...
Tree Planting Opening
Tree Planting Opening
Description:: Tree Planting Opening
author(s): (only for registered users)
Added on: 2009-Jun-30
file size: 220.25 Kb
File Type: 3D Studio Objects (.3ds)
Downloads: 7
Rating: 0.0 (0 Votes)
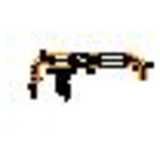
discharged air unit
including pipes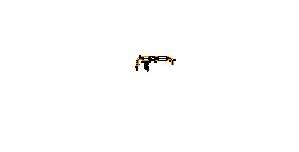
discharged air unit
Description:: including pipes
author(s): (only for registered users)
Added on: 2009-Sep-16
file size: 17.08 Kb
File Type: 2D AutoCAD Blocks (.dwg or .dxf)
Downloads: 7
Rating: 0.0 (0 Votes)
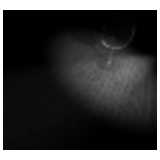
Riedel Glass
Riedel Glass with textures
Riedel Glass
Description:: Riedel Glass with textures
author(s): (only for registered users)
Added on: 2009-Nov-19
file size: 122.97 Kb
File Type: 3D Cinema4D Objects (.c4d)
Downloads: 7
Rating: 10.0 (1 Vote)
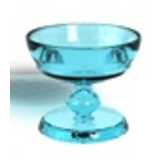
Glass
Blue glass
Glass
Description:: Blue glass
author(s): (only for registered users)
Added on: 2009-Dec-22
file size: 171.73 Kb
File Type: 3D Studio Objects (.3ds)
Downloads: 7
Rating: 0.0 (0 Votes)
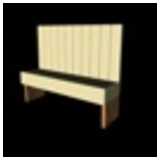
Indoor bench
incl. textures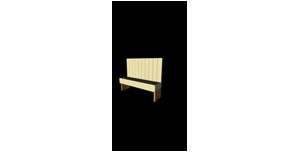
Indoor bench
Description:: incl. textures
author(s): (only for registered users)
Added on: 2010-Sep-17
file size: 37.20 Kb
File Type: 3D Cinema4D Objects (.c4d)
Downloads: 7
Rating: 0.0 (0 Votes)
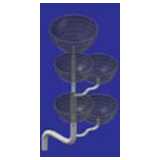
Fruit Stand
This is use for home, office, hotel, restaurant an[...]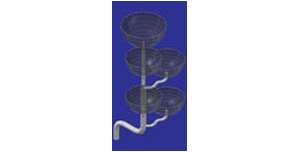
Fruit Stand
Description:: This is use for home, office, hotel, restaurant and others
author(s): (only for registered users)
Added on: 2010-Nov-27
file size: 45.94 Kb
File Type: 3D AutoCAD Blocks (.dwg or .dxf)
Downloads: 7
Rating: 0.0 (0 Votes)
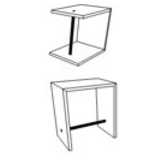
Wooden carport
Cinema 4D R10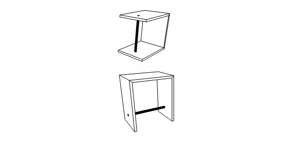
Wooden carport
Description:: Cinema 4D R10
author(s): (only for registered users)
Added on: 2011-Mar-13
file size: 228.69 Kb
File Type: 3D Cinema4D Objects (.c4d)
Downloads: 7
Rating: 0.0 (0 Votes)
