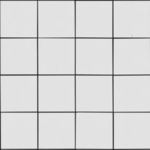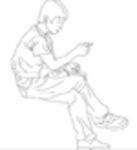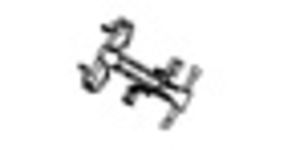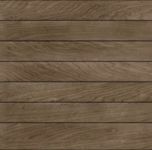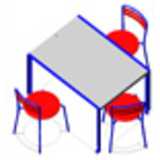
Table and chairs o...
Created with AutoCAD 3D solids
Table and chairs on casters
Description:: Created with AutoCAD 3D solids
author(s): (only for registered users)
Added on: 2013-Apr-19
file size: 89.00 Kb
File Type: 2D AutoCAD Blocks (.dwg or .dxf)
Downloads: 4
Rating: 0.0 (0 Votes)

Table 3000x820
Table 3000 x 820 mm for self builders
Table 3000x820
Description:: Table 3000 x 820 mm for self builders
author(s): (only for registered users)
Added on: 2013-Jun-12
file size: 897.15 Kb
File Type: 3D AutoCAD Blocks (.dwg or .dxf)
Downloads: 4
Rating: 0.0 (0 Votes)
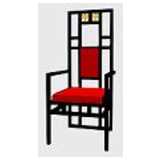
High back chair
High-back chair, 3DWG version ACAD2000, Textures: [...]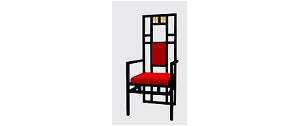
High back chair
Description:: High-back chair, 3DWG version ACAD2000, Textures: Free textures, cross-section of all frame parts 30 x 30 mm.
author(s): (only for registered users)
Added on: 2013-Aug-01
file size: 13.64 Kb
File Type: 3D AutoCAD Blocks (.dwg or .dxf)
Downloads: 4
Rating: 0.0 (0 Votes)
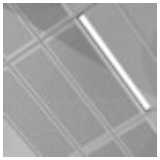
Danoline grid ceil...
Danoline rectangular grid ceiling 2 axes
Danoline grid ceiling
Description:: Danoline rectangular grid ceiling 2 axes
author(s): (only for registered users)
Added on: 2013-Aug-11
file size: 2.91 Kb
File Type: 3D Cinema4D Objects (.c4d)
Downloads: 4
Rating: 0.0 (0 Votes)
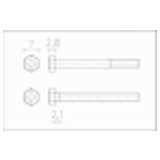
Hex screw M3
Hex screw of Type M3
Hex screw M3
Description:: Hex screw of Type M3
author(s): (only for registered users)
Added on: 2013-Aug-18
file size: 24.08 Kb
File Type: 2D AutoCAD Blocks (.dwg or .dxf)
Downloads: 4
Rating: 0.0 (0 Votes)

Hex screw M8
Hex screw of type M8
Hex screw M8
Description:: Hex screw of type M8
author(s): (only for registered users)
Added on: 2013-Aug-18
file size: 23.20 Kb
File Type: 2D AutoCAD Blocks (.dwg or .dxf)
Downloads: 4
Rating: 0.0 (0 Votes)
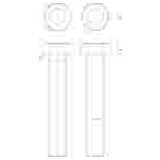
Hex screw M27
Hex screw of type M27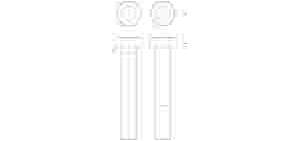
Hex screw M27
Description:: Hex screw of type M27
author(s): (only for registered users)
Added on: 2013-Aug-26
file size: 24.38 Kb
File Type: 2D AutoCAD Blocks (.dwg or .dxf)
Downloads: 4
Rating: 0.0 (0 Votes)
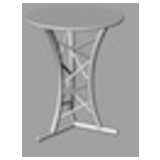
Travers table
Table made of 50mm crossbar, round with 18mm plate[...]
Travers table
Description:: Table made of 50mm crossbar, round with 18mm plate, also circular, measures in cm
author(s): (only for registered users)
Added on: 2013-Sep-25
file size: 143.55 Kb
File Type: 3D Rhino (.3dm)
Downloads: 4
Rating: 0.0 (0 Votes)
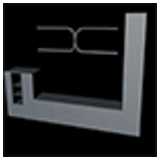
wall unit
wall unit with flat track
wall unit
Description:: wall unit with flat track
author(s): (only for registered users)
Added on: 2013-Nov-08
file size: 64.27 Kb
File Type: 3D Cinema4D Objects (.c4d)
Downloads: 4
Rating: 0.0 (0 Votes)
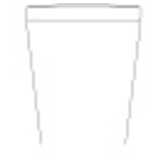
WC front Elevation
simple outline wc front elevation - approximate si[...]
WC front Elevation
Description:: simple outline wc front elevation - approximate size 830 mm (h) x 415 mm (w)
author(s): (only for registered users)
Added on: 2013-Dec-22
file size: 37.22 Kb
File Type: 2D AutoCAD Blocks (.dwg or .dxf)
Downloads: 4
Rating: 0.0 (0 Votes)
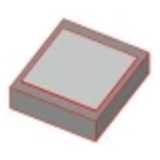
Catering: Gas soli...
Catering, S90-system = 90cm wide, for fixing syste[...]
Catering: Gas solid top 80
Description:: Catering, S90-system = 90cm wide, for fixing system, ie normally without base gas solid top
author(s): (only for registered users)
Added on: 2014-Aug-06
file size: 3.41 Kb
File Type: 3D ArchiCAD Libraries (.gsm)
Downloads: 4
Rating: 0.0 (0 Votes)
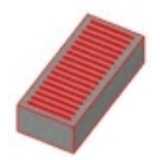
Catering: Griddle ...
Catering, S90-system = 90cm wide, for fixing syste[...]
Catering: Griddle Riffle 40
Description:: Catering, S90-system = 90cm wide, for fixing system, ie, generally without foundation griddle Riffle 40
author(s): (only for registered users)
Added on: 2014-Aug-06
file size: 5.20 Kb
File Type: 3D ArchiCAD Libraries (.gsm)
Downloads: 4
Rating: 0.0 (0 Votes)
