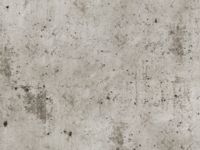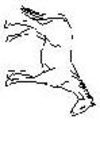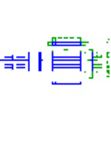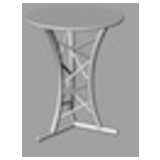
Travers table
Table made of 50mm crossbar, round with 18mm plate[...]
Travers table
Description:: Table made of 50mm crossbar, round with 18mm plate, also circular, measures in cm
author(s): (only for registered users)
Added on: 2013-Sep-25
file size: 143,55 Kb
File Type: 3D Rhino (.3dm)
Downloads: 4
Rating: 0.0 (0 Votes)
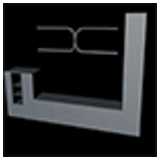
wall unit
wall unit with flat track
wall unit
Description:: wall unit with flat track
author(s): (only for registered users)
Added on: 2013-Nov-08
file size: 64,27 Kb
File Type: 3D Cinema4D Objects (.c4d)
Downloads: 4
Rating: 0.0 (0 Votes)
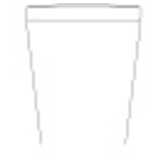
WC front Elevation
simple outline wc front elevation - approximate si[...]
WC front Elevation
Description:: simple outline wc front elevation - approximate size 830 mm (h) x 415 mm (w)
author(s): (only for registered users)
Added on: 2013-Dez-22
file size: 37,22 Kb
File Type: 2D AutoCAD Blocks (.dwg or .dxf)
Downloads: 4
Rating: 0.0 (0 Votes)
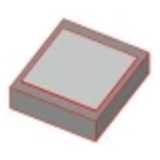
Catering: Gas soli...
Catering, S90-system = 90cm wide, for fixing syste[...]
Catering: Gas solid top 80
Description:: Catering, S90-system = 90cm wide, for fixing system, ie normally without base gas solid top
author(s): (only for registered users)
Added on: 2014-Aug-06
file size: 3,41 Kb
File Type: 3D ArchiCAD Libraries (.gsm)
Downloads: 4
Rating: 0.0 (0 Votes)
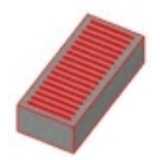
Catering: Griddle ...
Catering, S90-system = 90cm wide, for fixing syste[...]
Catering: Griddle Riffle 40
Description:: Catering, S90-system = 90cm wide, for fixing system, ie, generally without foundation griddle Riffle 40
author(s): (only for registered users)
Added on: 2014-Aug-06
file size: 5,20 Kb
File Type: 3D ArchiCAD Libraries (.gsm)
Downloads: 4
Rating: 0.0 (0 Votes)
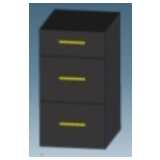
Drawer cabinet
Kitchen Drawer Cabinet
Drawer cabinet
Description:: Kitchen Drawer Cabinet
author(s): (only for registered users)
Added on: 2015-Jan-19
file size: 7,41 Kb
File Type: 3D STEP Files (.stp)
Downloads: 4
Rating: 0.0 (0 Votes)
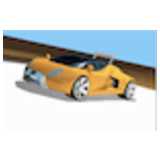
Sports car
Sports cars, fully changeable
Sports car
Description:: Sports cars, fully changeable
author(s): (only for registered users)
Added on: 2015-Okt-14
file size: 1,00 MB
File Type: 3D Cinema4D Objects (.c4d)
Downloads: 4
Rating: 0.0 (0 Votes)
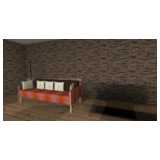
Sofa
Sofa approx 210 x 80 x 80xcm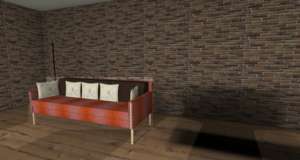
Sofa
Description:: Sofa approx 210 x 80 x 80xcm
author(s): (only for registered users)
Added on: 2016-Mär-17
file size: 497,40 Kb
File Type: 3D AutoCAD Blocks (.dwg or .dxf)
Downloads: 4
Rating: 0.0 (0 Votes)
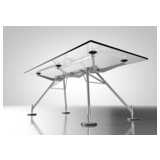
Nomos
Nomos Table from Tecno and Foster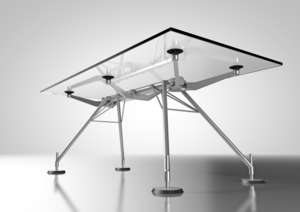
Nomos
Description:: Nomos Table from Tecno and Foster
author(s): (only for registered users)
Added on: 2019-Jun-19
file size: 864,13 Kb
File Type: 3D Cinema4D Objects (.c4d)
Downloads: 4
Rating: 0.0 (0 Votes)
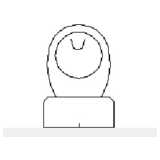
classic toilet, to...
Floor standing toilet top view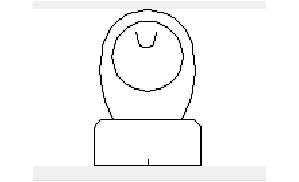
classic toilet, top view
Description:: Floor standing toilet top view
author(s): (only for registered users)
Added on: 2021-Dez-27
file size: 3,72 Kb
File Type: 2D AutoCAD Blocks (.dwg or .dxf)
Downloads: 4
Rating: 0.0 (0 Votes)
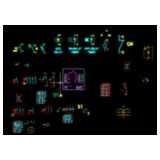
Electronic Symbols
Circuits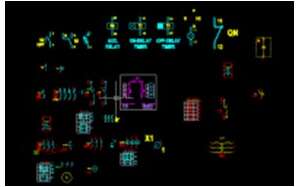
Electronic Symbols
Description:: Circuits
author(s): (only for registered users)
Added on: 2022-Okt-07
file size: 88,02 Kb
File Type: 2D AutoCAD Blocks (.dwg or .dxf)
Downloads: 4
Rating: 0.0 (0 Votes)
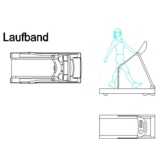
Treadmill
Treadmill 2D, top and side view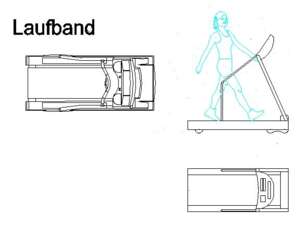
Treadmill
Description:: Treadmill 2D, top and side view
author(s): (only for registered users)
Added on: 2022-Okt-07
file size: 72,44 Kb
File Type: 2D AutoCAD Blocks (.dwg or .dxf)
Downloads: 4
Rating: 0.0 (0 Votes)
