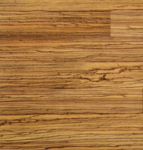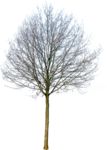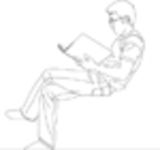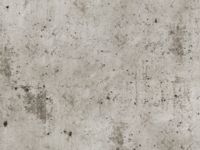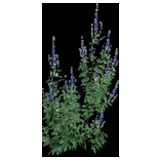
Plant perennial fl...
Perennial flowers Veronica longifolia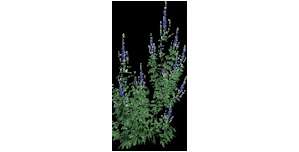
Plant perennial flowers
Description:: Perennial flowers Veronica longifolia
author(s): (only for registered users)
Added on: 2013-Oct-23
file size: 1.58 MB
File Type: 3D Cinema4D Objects (.c4d)
Downloads: 22
Rating: 8.0 (1 Vote)
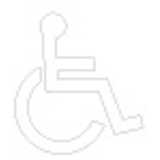
simple wheelchair ...
simple outline wheelchair sign
simple wheelchair sign
Description:: simple outline wheelchair sign
author(s): (only for registered users)
Added on: 2013-Oct-23
file size: 41.98 Kb
File Type: 2D AutoCAD Blocks (.dwg or .dxf)
Downloads: 63
Rating: 8.0 (1 Vote)
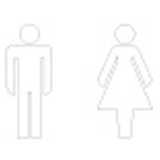
male and female sign
simple notation symblols of male and female
male and female sign
Description:: simple notation symblols of male and female
author(s): (only for registered users)
Added on: 2013-Oct-25
file size: 41.12 Kb
File Type: 2D AutoCAD Blocks (.dwg or .dxf)
Downloads: 20
Rating: 0.0 (0 Votes)
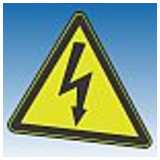
High voltage warni...
Warning sign high voltage
High voltage warning sign
Description:: Warning sign high voltage
author(s): (only for registered users)
Added on: 2013-Nov-05
file size: 16.49 Kb
File Type: 3D STEP Files (.stp)
Downloads: 23
Rating: 10.0 (1 Vote)

Shrubs
soft landscaping - simple outline shrubs - ~1400mm[...]
Shrubs
Description:: soft landscaping - simple outline shrubs - ~1400mm wide, ~1000 mm high
author(s): (only for registered users)
Added on: 2013-Nov-05
file size: 43.44 Kb
File Type: 2D AutoCAD Blocks (.dwg or .dxf)
Downloads: 87
Rating: 8.0 (1 Vote)
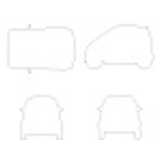
Smart Car Outline
simple outline of smart car, top, front, rear and [...]
Smart Car Outline
Description:: simple outline of smart car, top, front, rear and side elevation
author(s): (only for registered users)
Added on: 2013-Nov-08
file size: 46.33 Kb
File Type: 2D AutoCAD Blocks (.dwg or .dxf)
Downloads: 9
Rating: 0.0 (0 Votes)
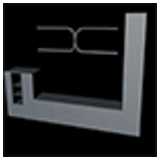
wall unit
wall unit with flat track
wall unit
Description:: wall unit with flat track
author(s): (only for registered users)
Added on: 2013-Nov-08
file size: 64.27 Kb
File Type: 3D Cinema4D Objects (.c4d)
Downloads: 4
Rating: 0.0 (0 Votes)
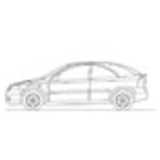
Opel Astra G Limo
Opel Astra G 2.0 liter engine built in 1998-2004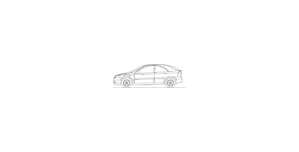
Opel Astra G Limo
Description:: Opel Astra G 2.0 liter engine built in 1998-2004
author(s): (only for registered users)
Added on: 2013-Nov-27
file size: 13.30 Kb
File Type: 2D AutoCAD Blocks (.dwg or .dxf)
Downloads: 14
Rating: 0.0 (0 Votes)
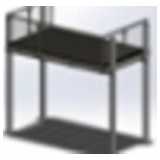
Balcony steel stem
The model includes a full balcony made of steel co[...]
Balcony steel stem
Description:: The model includes a full balcony made of steel components including wood floor construction and railings made of stainless steel tubes with gas holders and glas fillings in size 2.2 x 3.6 m and a height of 2.7 m. Hidden also footings and wall washer are included with door from which the foundation plan can be created as a drawing.
author(s): (only for registered users)
Added on: 2013-Nov-29
file size: 555.57 Kb
File Type: 3D STEP Files (.stp)
Downloads: 27
Rating: 0.0 (0 Votes)
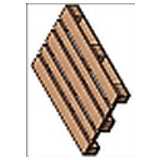
Euro pallet 800x1200
Euro pallet in original dimensions assembled from [...]
Euro pallet 800x1200
Description:: Euro pallet in original dimensions assembled from individual blocks and boards
author(s): (only for registered users)
Added on: 2013-Dec-05
file size: 77.55 Kb
File Type: 3D STEP Files (.stp)
Downloads: 151
Rating: 7.9 (7 Votes)
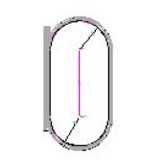
400m career
Sports field, 400m running track with six 100m spr[...]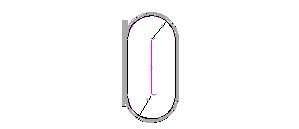
400m career
Description:: Sports field, 400m running track with six 100m sprint cars, racing meet, DIN 18035
author(s): (only for registered users)
Added on: 2013-Dec-09
file size: 21.31 Kb
File Type: 2D AutoCAD Blocks (.dwg or .dxf)
Downloads: 60
Rating: 0.0 (0 Votes)
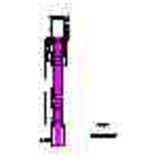
Long Jump plant
Sports facilities: fair competitive long jump syst[...]
Long Jump plant
Description:: Sports facilities: fair competitive long jump system with cuts
author(s): (only for registered users)
Added on: 2013-Dec-09
file size: 111.34 Kb
File Type: 2D AutoCAD Blocks (.dwg or .dxf)
Downloads: 6
Rating: 0.0 (0 Votes)
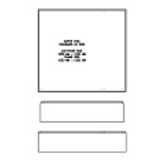
common bed sizes -...
simple plan, front+side elevations of most common [...]
common bed sizes - uk and europe
Description:: simple plan, front+side elevations of most common bed sizes - united kingdom and europe standard.
super king uk
super king europe
king uk
king europe
double uk
double europe
compact double uk
single uk
single europe
comapc single ukauthor(s): (only for registered users)
Added on: 2013-Dec-22
file size: 105.36 Kb
File Type: 2D AutoCAD Blocks (.dwg or .dxf)
Downloads: 22
Rating: 0.0 (0 Votes)
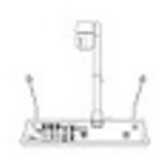
Document Camera
Document Camera rear view
Document Camera
Description:: Document Camera rear view
author(s): (only for registered users)
Added on: 2013-Dec-22
file size: 16.95 Kb
File Type: 2D AutoCAD Blocks (.dwg or .dxf)
Downloads: 7
Rating: 0.0 (0 Votes)
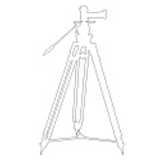
Tripod
camera tripod - side elevation - [...]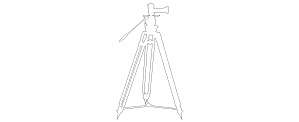
Tripod
Description:: camera tripod - side elevation -
size of block approximately 1500 mm (h) x 850 mm (w)author(s): (only for registered users)
Added on: 2013-Dec-22
file size: 53.12 Kb
File Type: 2D AutoCAD Blocks (.dwg or .dxf)
Downloads: 36
Rating: 0.0 (0 Votes)
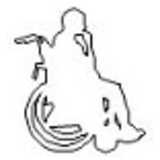
Wheelchair Outline
Wheelchairs, side view in outline. closed Polygone[...]
Wheelchair Outline
Description:: Wheelchairs, side view in outline. closed Polygonenzug DWG2000 and DXF2000
author(s): (only for registered users)
Added on: 2013-Dec-22
file size: 92.61 Kb
File Type: 2D AutoCAD Blocks (.dwg or .dxf)
Downloads: 16
Rating: 10.0 (1 Vote)
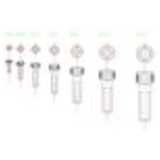
Cap head Standards
Hex bolt, Cap screw, Allan head
Cap head Standards
Description:: Hex bolt, Cap screw, Allan head
author(s): (only for registered users)
Added on: 2013-Dec-22
file size: 41.68 Kb
File Type: 2D AutoCAD Blocks (.dwg or .dxf)
Downloads: 21
Rating: 0.0 (0 Votes)
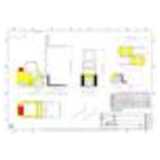
Fork Lift Truck
Fork Lift Truck elevations and top view
Fork Lift Truck
Description:: Fork Lift Truck elevations and top view
author(s): (only for registered users)
Added on: 2013-Dec-22
file size: 206.22 Kb
File Type: 2D AutoCAD Blocks (.dwg or .dxf)
Downloads: 54
Rating: 6.0 (3 Votes)
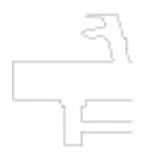
basin side elevation
simple outline basin side elevation - approximate [...]
basin side elevation
Description:: simple outline basin side elevation - approximate size 960 mm (h) x 410 mm (w)
author(s): (only for registered users)
Added on: 2013-Dec-22
file size: 37.35 Kb
File Type: 2D AutoCAD Blocks (.dwg or .dxf)
Downloads: 15
Rating: 0.0 (0 Votes)
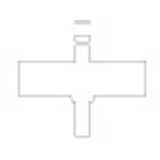
basin front elevat...
simple outline basin front elevation - approximate[...]
basin front elevation
Description:: simple outline basin front elevation - approximate size 960 mm (h) x 510 mm (w)
author(s): (only for registered users)
Added on: 2013-Dec-22
file size: 36.41 Kb
File Type: 2D AutoCAD Blocks (.dwg or .dxf)
Downloads: 11
Rating: 0.0 (0 Votes)
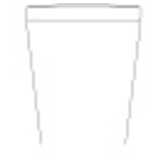
WC front Elevation
simple outline wc front elevation - approximate si[...]
WC front Elevation
Description:: simple outline wc front elevation - approximate size 830 mm (h) x 415 mm (w)
author(s): (only for registered users)
Added on: 2013-Dec-22
file size: 37.22 Kb
File Type: 2D AutoCAD Blocks (.dwg or .dxf)
Downloads: 4
Rating: 0.0 (0 Votes)
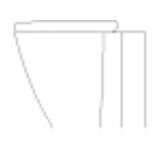
wc side elevation
simple outline wc side elevation - approximate siz[...]
wc side elevation
Description:: simple outline wc side elevation - approximate size 900 mm (h) x 750 mm (d)
author(s): (only for registered users)
Added on: 2013-Dec-22
file size: 38.54 Kb
File Type: 2D AutoCAD Blocks (.dwg or .dxf)
Downloads: 11
Rating: 7.0 (1 Vote)
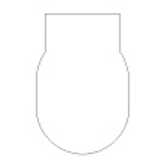
wc top elevation
simple outline wc top elevation - approximate size[...]
wc top elevation
Description:: simple outline wc top elevation - approximate size 415 mm (w) x 750 mm (d)
author(s): (only for registered users)
Added on: 2013-Dec-22
file size: 36.94 Kb
File Type: 2D AutoCAD Blocks (.dwg or .dxf)
Downloads: 6
Rating: 0.0 (0 Votes)
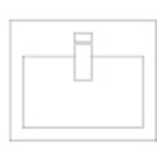
simple basin top e...
simple outline basin top elevation - size 500 mm ([...]
simple basin top elevation
Description:: simple outline basin top elevation - size 500 mm (w) x 410 mm (d)
author(s): (only for registered users)
Added on: 2013-Dec-22
file size: 38.77 Kb
File Type: 2D AutoCAD Blocks (.dwg or .dxf)
Downloads: 13
Rating: 0.0 (0 Votes)
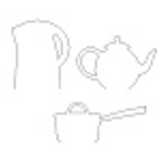
kettle, teapot, co...
simple outline of kettle, teapot and cooking pot
kettle, teapot, cooking pot
Description:: simple outline of kettle, teapot and cooking pot
author(s): (only for registered users)
Added on: 2013-Dec-22
file size: 43.58 Kb
File Type: 2D AutoCAD Blocks (.dwg or .dxf)
Downloads: 34
Rating: 4.0 (1 Vote)
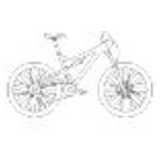
Bike MTB Fully Ele...
Bicycle Mountain Bike Fully, [...]
Bike MTB Fully Elevation
Description:: Bicycle Mountain Bike Fully,
Santa Cruz Heckler
side view, closed polygonsauthor(s): (only for registered users)
Added on: 2013-Dec-22
file size: 28.92 Kb
File Type: 2D AutoCAD Blocks (.dwg or .dxf)
Downloads: 32
Rating: 0.0 (0 Votes)
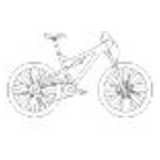
Bicycle mountain b...
MTB Fully [...]
Bicycle mountain bike Fully Elevation
Description:: MTB Fully
Santa Cruz Heckler
Side Elevationauthor(s): (only for registered users)
Added on: 2013-Dec-22
file size: 27.13 Kb
File Type: 2D VectorWorks (.vwx)
Downloads: 70
Rating: 8.0 (1 Vote)
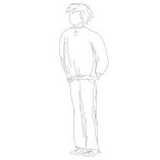
Person, man
Person in elevation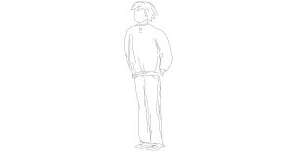
Person, man
Description:: Person in elevation
author(s): (only for registered users)
Added on: 2013-Dec-27
file size: 54.61 Kb
File Type: 2D AutoCAD Blocks (.dwg or .dxf)
Downloads: 30
Rating: 7.0 (1 Vote)
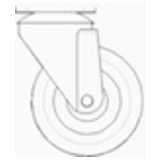
100mm Bluewheel
100mm professional Blue Wheel Swivel Castor
100mm Bluewheel
Description:: 100mm professional Blue Wheel Swivel Castor
author(s): (only for registered users)
Added on: 2014-Jan-04
file size: 27.33 Kb
File Type: 2D VectorWorks (.vwx)
Downloads: 46
Rating: 0.0 (0 Votes)
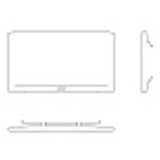
wall mounted tv
simple outline wall mounted tv. approximate size 9[...]
wall mounted tv
Description:: simple outline wall mounted tv. approximate size 930 mm (w) x ~540 mm (h) x 100 mm (d) - viewport layout showing recommended height - to be switched of or not printed
author(s): (only for registered users)
Added on: 2014-Jan-04
file size: 38.92 Kb
File Type: 3D AutoCAD Blocks (.dwg or .dxf)
Downloads: 46
Rating: 0.0 (0 Votes)

BMW 3 Series, Car
BMW 3 Series, frontview
BMW 3 Series, Car
Description:: BMW 3 Series, frontview
author(s): (only for registered users)
Added on: 2014-Jan-09
file size: 34.66 Kb
File Type: 2D AutoCAD Blocks (.dwg or .dxf)
Downloads: 24
Rating: 0.0 (0 Votes)
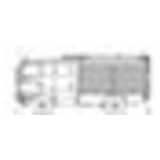
Fire Engine
fire truck as rear and side elevation
Fire Engine
Description:: fire truck as rear and side elevation
author(s): (only for registered users)
Added on: 2014-Jan-09
file size: 341.98 Kb
File Type: 2D AutoCAD Blocks (.dwg or .dxf)
Downloads: 324
Rating: 8.7 (9 Votes)
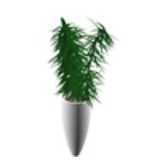
Plant in jar
Plant in jar
Plant in jar
Description:: Plant in jar
author(s): (only for registered users)
Added on: 2014-Jan-09
file size: 556.15 Kb
File Type: 3D AutoCAD Blocks (.dwg or .dxf)
Downloads: 89
Rating: 9.2 (6 Votes)
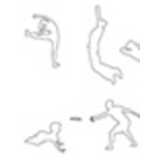
13 Silhouettes, le...
13 persons at leisure activities. Silhouette / Out[...]
13 Silhouettes, leisure time
Description:: 13 persons at leisure activities. Silhouette / Outline drawings.
author(s): (only for registered users)
Added on: 2014-Jan-10
file size: 134.93 Kb
File Type: 2D AutoCAD Blocks (.dwg or .dxf)
Downloads: 366
Rating: 8.4 (7 Votes)
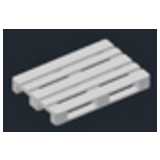
Euro pallet
Euro pallet
Euro pallet
Description:: Euro pallet
author(s): (only for registered users)
Added on: 2014-Jan-13
file size: 191.85 Kb
File Type: 3D AutoCAD Blocks (.dwg or .dxf)
Downloads: 66
Rating: 10.0 (1 Vote)
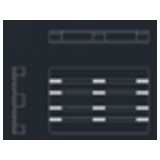
Euro pallet 2d
Euro pallet 2d, elevations and top view
Euro pallet 2d
Description:: Euro pallet 2d, elevations and top view
author(s): (only for registered users)
Added on: 2014-Jan-13
file size: 91.31 Kb
File Type: 2D AutoCAD Blocks (.dwg or .dxf)
Downloads: 70
Rating: 0.0 (0 Votes)
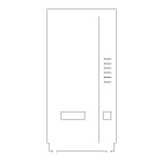
vending machine fr...
simple outline elevation of vending machine - 870 [...]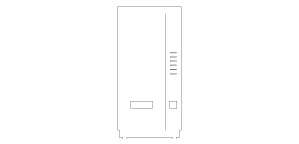
vending machine front elevation
Description:: simple outline elevation of vending machine - 870 mm (w) x 1830 mm (h)
author(s): (only for registered users)
Added on: 2014-Jan-13
file size: 39.14 Kb
File Type: 2D AutoCAD Blocks (.dwg or .dxf)
Downloads: 21
Rating: 0.0 (0 Votes)
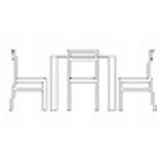
dining table with ...
dining table (4 persons) elevation[...]
dining table with chairs, elevation
Description:: dining table (4 persons) elevation
approximate size 2250 mm (w) x 825 mm (h) - with oak chairsauthor(s): (only for registered users)
Added on: 2014-Jan-18
file size: 43.78 Kb
File Type: 3D AutoCAD Blocks (.dwg or .dxf)
Downloads: 152
Rating: 10.0 (3 Votes)
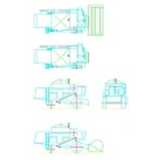
Threshing Machine ...
Top View , Front View , Side View
Threshing Machine CLAAS Dominator 80
Description:: Top View , Front View , Side View
author(s): (only for registered users)
Added on: 2014-Jan-18
file size: 44.63 Kb
File Type: 2D AutoCAD Blocks (.dwg or .dxf)
Downloads: 24
Rating: 4.0 (1 Vote)
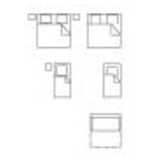
Beds
Single and double beds; sofa bed
Beds
Description:: Single and double beds; sofa bed
author(s): (only for registered users)
Added on: 2014-Jan-18
file size: 6.61 Kb
File Type: 2D AutoCAD Blocks (.dwg or .dxf)
Downloads: 298
Rating: 7.1 (9 Votes)
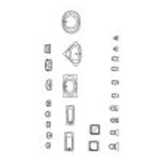
25 Sanitary objects
Toilet, shower, bathtub, whirlpool, urinal, sink, [...]
25 Sanitary objects
Description:: Toilet, shower, bathtub, whirlpool, urinal, sink, etc.
author(s): (only for registered users)
Added on: 2014-Jan-18
file size: 27.82 Kb
File Type: 2D AutoCAD Blocks (.dwg or .dxf)
Downloads: 1378
Rating: 7.8 (47 Votes)
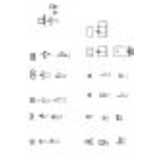
Toilet and Sink al...
Toilets and wash basins, top vie and elevation
Toilet and Sink als plan view, side and front elevation
Description:: Toilets and wash basins, top vie and elevation
author(s): (only for registered users)
Added on: 2014-Jan-18
file size: 61.27 Kb
File Type: 2D AutoCAD Blocks (.dwg or .dxf)
Downloads: 104
Rating: 7.0 (1 Vote)
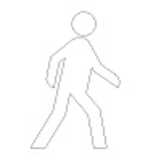
walking man sign
simple outline walking man sign - approximate size[...]
walking man sign
Description:: simple outline walking man sign - approximate size 840 mm (w) x 1290 mm (h)
author(s): (only for registered users)
Added on: 2014-Jan-22
file size: 40.05 Kb
File Type: 2D AutoCAD Blocks (.dwg or .dxf)
Downloads: 10
Rating: 10.0 (1 Vote)
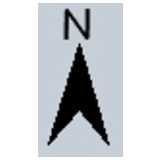
Simple North Arrow
Simple north arrow symbol for drawings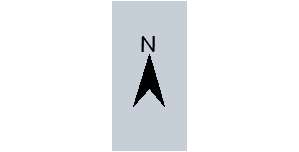
Simple North Arrow
Description:: Simple north arrow symbol for drawings
author(s): (only for registered users)
Added on: 2014-Jan-27
file size: 33.49 Kb
File Type: 2D AutoCAD Blocks (.dwg or .dxf)
Downloads: 41
Rating: 0.0 (0 Votes)
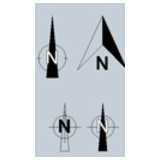
Over 20 different ...
Collection of different north arrows for drawings [...]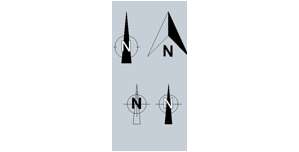
Over 20 different North Arrows
Description:: Collection of different north arrows for drawings - over 20 variations
author(s): (only for registered users)
Added on: 2014-Jan-27
file size: 83.11 Kb
File Type: 3D AutoCAD Blocks (.dwg or .dxf)
Downloads: 48
Rating: 8.0 (1 Vote)
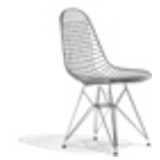
Eames Wire Chair DKR
Vitra Wire chair DKR designed by Charles und Ray E[...]
Eames Wire Chair DKR
Description:: Vitra Wire chair DKR designed by Charles und Ray Eames
author(s): (only for registered users)
Added on: 2014-Jan-29
file size: 1.02 MB
File Type: 3D Studio Objects (.3ds)
Downloads: 23
Rating: 0.0 (0 Votes)
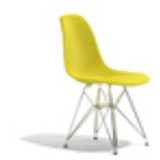
Vitra Eames Plasti...
Vitra Eames Plastic Side chair DSR
Vitra Eames Plastic Side Chair DSR
Description:: Vitra Eames Plastic Side chair DSR
author(s): (only for registered users)
Added on: 2014-Jan-29
file size: 758.33 Kb
File Type: 3D Studio Objects (.3ds)
Downloads: 35
Rating: 10.0 (1 Vote)
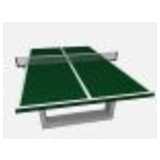
table tennis table
Outdoor ping-pong table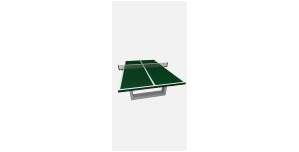
table tennis table
Description:: Outdoor ping-pong table
author(s): (only for registered users)
Added on: 2014-Feb-02
file size: 53.72 Kb
File Type: 3D ArchiCAD Libraries (.gsm)
Downloads: 55
Rating: 0.0 (0 Votes)
