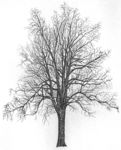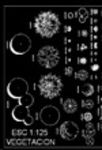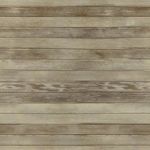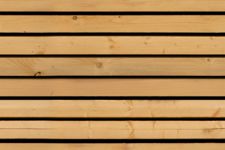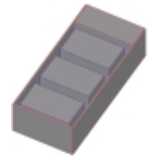
Gastro bainmarie 4...
Bain Marie Gastronorm Kitchen, serial S9 = 90tief,[...]
Gastro bainmarie 40x90cm hanging
Description:: Bain Marie Gastronorm Kitchen, serial S9 = 90tief, 40breit
author(s): (only for registered users)
Added on: 2014-Aug-03
file size: 4.74 Kb
File Type: 2D ArchiCAD Libraries (.gsm)
Downloads: 1
Rating: 0.0 (0 Votes)
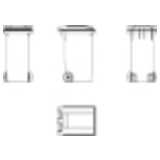
garbage can 240 Li...
garbage can 240 Liter in 4 elevations
garbage can 240 Liter
Description:: garbage can 240 Liter in 4 elevations
author(s): (only for registered users)
Added on: 2010-Oct-02
file size: 51.37 Kb
File Type: 2D AutoCAD Blocks (.dwg or .dxf)
Downloads: 781
Rating: 8.3 (31 Votes)
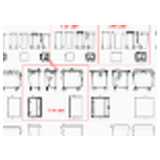
Garbage bins and c...
Garbage cans and containers, all common sizes - el[...]
Garbage bins and containers
Description:: Garbage cans and containers, all common sizes - elevations and top view.
author(s): (only for registered users)
Added on: 2015-Mar-11
file size: 190.33 Kb
File Type: 2D AutoCAD Blocks (.dwg or .dxf)
Downloads: 532
Rating: 9.2 (23 Votes)
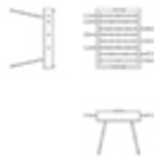
Football Table
top and side views / elevations of a foosball tabl[...]
Football Table
Description:: top and side views / elevations of a foosball table
author(s): (only for registered users)
Added on: 2008-Apr-16
file size: 11.86 Kb
File Type: 2D AutoCAD Blocks (.dwg or .dxf)
Downloads: 696
Rating: 8.2 (20 Votes)
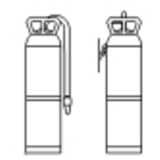
Extinguisher
Two side elevations of a extinguisher.
Extinguisher
Description:: Two side elevations of a extinguisher.
author(s): (only for registered users)
Added on: 2011-Nov-17
file size: 10.12 Kb
File Type: 2D AutoCAD Blocks (.dwg or .dxf)
Downloads: 123
Rating: 8.5 (4 Votes)
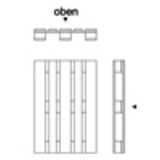
euro-pallet as per...
Drawing of an Euro-Palette with exact dimensions.[...]
euro-pallet as per DIN
Description:: Drawing of an Euro-Palette with exact dimensions.
Europalletnach DIN EN 13698-1
L: 1200 mm
B: 800 mm
H: 144 mmauthor(s): (only for registered users)
Added on: 2011-Aug-09
file size: 67.00 Kb
File Type: 3D AutoCAD Blocks (.dwg or .dxf)
Downloads: 621
Rating: 4.8 (8 Votes)
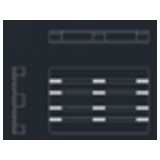
Euro pallet 2d
Euro pallet 2d, elevations and top view
Euro pallet 2d
Description:: Euro pallet 2d, elevations and top view
author(s): (only for registered users)
Added on: 2014-Jan-13
file size: 91.31 Kb
File Type: 2D AutoCAD Blocks (.dwg or .dxf)
Downloads: 71
Rating: 0.0 (0 Votes)
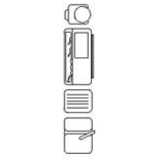
Espresso Machine ...
espresso machine, grinder and sink; top elevation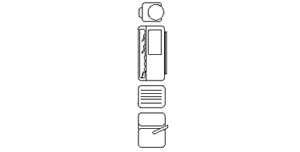
Espresso Machine top view
Description:: espresso machine, grinder and sink; top elevation
author(s): (only for registered users)
Added on: 2008-Apr-21
file size: 41.33 Kb
File Type: 2D AutoCAD Blocks (.dwg or .dxf)
Downloads: 275
Rating: 8.0 (8 Votes)
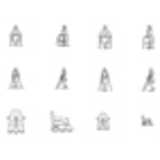
Equipment for Phyl...
This comprehensive DWG drawing includes various ob[...]
Equipment for Phylicall Challanged People
Description:: This comprehensive DWG drawing includes various objects in top and differend side elevation. Objects are for example a vehicle for transportation of disabled people, a wheel chair, a electric wheelchair, crutches, disabled symbol etc. Most objects include a user (man oder woman).
These objects a helpful when planning a hospital, retirement home or foster home.author(s): (only for registered users)
Added on: 2011-Jul-13
file size: 263.24 Kb
File Type: 2D AutoCAD Blocks (.dwg or .dxf)
Downloads: 160
Rating: 7.6 (7 Votes)
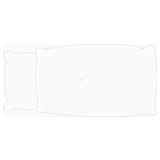
Duvet cover pillow...
Pillow and duvet, top view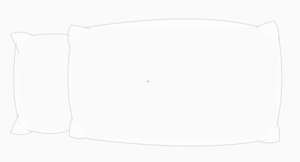
Duvet cover pillow cover
Description:: Pillow and duvet, top view
author(s): (only for registered users)
Added on: 2017-Feb-08
file size: 15.11 Kb
File Type: 2D AutoCAD Blocks (.dwg or .dxf)
Downloads: 36
Rating: 0.0 (0 Votes)
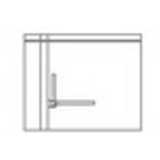
Drawing Board
Drawing board 150x125
Drawing Board
Description:: Drawing board 150x125
author(s): (only for registered users)
Added on: 2012-Jun-27
file size: 1.21 Kb
File Type: 2D AutoCAD Blocks (.dwg or .dxf)
Downloads: 23
Rating: 0.0 (0 Votes)
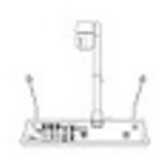
Document Camera
Document Camera rear view
Document Camera
Description:: Document Camera rear view
author(s): (only for registered users)
Added on: 2013-Dec-22
file size: 16.95 Kb
File Type: 2D AutoCAD Blocks (.dwg or .dxf)
Downloads: 7
Rating: 0.0 (0 Votes)
