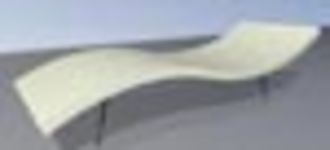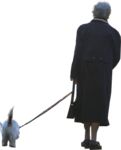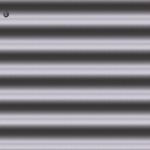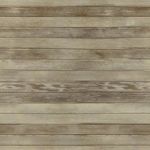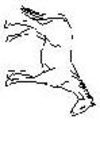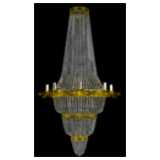
Crystal Chandelier
Chandelier - simple model, crystals and decorativ[...]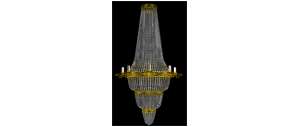
Crystal Chandelier
Description:: Chandelier - simple model, crystals and decorative elements are done with textures
author(s): (only for registered users)
Added on: 2009-Jan-28
file size: 2.61 MB
File Type: 3D Cinema4D Objects (.c4d)
Downloads: 145
Rating: 10.0 (2 Votes)
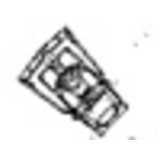
Cross Trainer Top ...
Crosstrainer in a health club in top elevation
Cross Trainer Top View (sports equipment)
Description:: Crosstrainer in a health club in top elevation
author(s): (only for registered users)
Added on: 2011-Jul-13
file size: 42.11 Kb
File Type: 2D AutoCAD Blocks (.dwg or .dxf)
Downloads: 168
Rating: 9.2 (5 Votes)
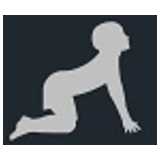
crawling child
crawling child
crawling child
Description:: crawling child
author(s): (only for registered users)
Added on: 2015-Apr-16
file size: 19.35 Kb
File Type: 2D AutoCAD Blocks (.dwg or .dxf)
Downloads: 7
Rating: 0.0 (0 Votes)
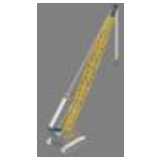
Crawler Crane
Crawler Crane
Crawler Crane
Description:: Crawler Crane
author(s): (only for registered users)
Added on: 2012-Jan-06
file size: 1.53 MB
File Type: 3D AutoCAD Blocks (.dwg or .dxf)
Downloads: 78
Rating: 9.2 (5 Votes)
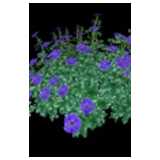
Cranesbill Flower ...
Geranium, cranesbill flower perennial groundcover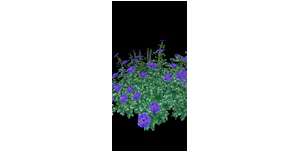
Cranesbill Flower - Plant
Description:: Geranium, cranesbill flower perennial groundcover
author(s): (only for registered users)
Added on: 2013-Oct-23
file size: 1.04 MB
File Type: 3D Cinema4D Objects (.c4d)
Downloads: 46
Rating: 0.0 (0 Votes)
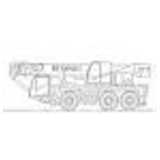
crane vehicle Tere...
Side view
crane vehicle Terex AC 50
Description:: Side view
author(s): (only for registered users)
Added on: 2010-Jul-30
file size: 29.57 Kb
File Type: 2D AutoCAD Blocks (.dwg or .dxf)
Downloads: 108
Rating: 7.0 (2 Votes)
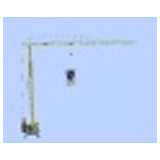
crane
3D crane as DWG File
crane
Description:: 3D crane as DWG File
author(s): (only for registered users)
Added on: 2009-Dec-29
file size: 997.80 Kb
File Type: 3D AutoCAD Blocks (.dwg or .dxf)
Downloads: 210
Rating: 8.5 (10 Votes)
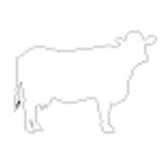
Cow Outline
cow 02 - side elevation [...]
Cow Outline
Description:: cow 02 - side elevation
size ~2010 mm (w) x ~1500 mm (h)author(s): (only for registered users)
Added on: 2013-Oct-08
file size: 57.80 Kb
File Type: 2D AutoCAD Blocks (.dwg or .dxf)
Downloads: 35
Rating: 0.0 (0 Votes)
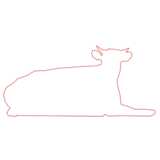
Cow lying
Dairy cow side view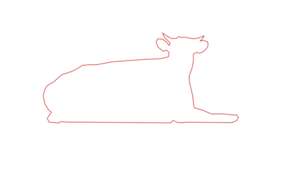
Cow lying
Description:: Dairy cow side view
author(s): (only for registered users)
Added on: 2020-Dec-31
file size: 12.66 Kb
File Type: 2D AutoCAD Blocks (.dwg or .dxf)
Downloads: 6
Rating: 0.0 (0 Votes)
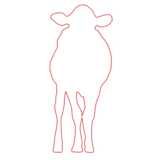
Cow from the front
Dairy cow front view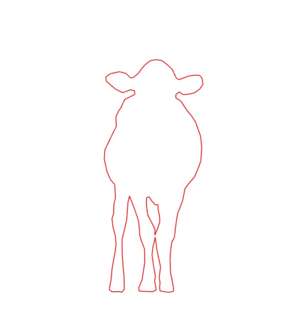
Cow from the front
Description:: Dairy cow front view
author(s): (only for registered users)
Added on: 2020-Dec-31
file size: 13.30 Kb
File Type: 2D AutoCAD Blocks (.dwg or .dxf)
Downloads: 7
Rating: 0.0 (0 Votes)
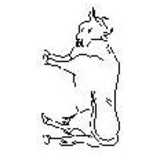
Cow 2D side elevat...
AutoCAD DWG 2004.
Cow 2D side elevation
Description:: AutoCAD DWG 2004.
author(s): (only for registered users)
Added on: 2008-Nov-21
file size: 17.77 Kb
File Type: 2D AutoCAD Blocks (.dwg or .dxf)
Downloads: 132
Rating: 7.1 (7 Votes)
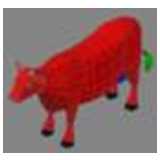
Cow
3D cow as polygon object
Cow
Description:: 3D cow as polygon object
author(s): (only for registered users)
Added on: 2010-Nov-07
file size: 168.33 Kb
File Type: 3D AutoCAD Blocks (.dwg or .dxf)
Downloads: 58
Rating: 8.0 (1 Vote)
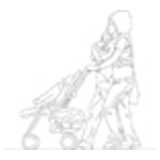
Couple with buggy,...
side elevation, dwg drawing
Couple with buggy, side view
Description:: side elevation, dwg drawing
author(s): (only for registered users)
Added on: 2007-Jul-17
file size: 87.43 Kb
File Type: 2D AutoCAD Blocks (.dwg or .dxf)
Downloads: 144
Rating: 7.4 (5 Votes)
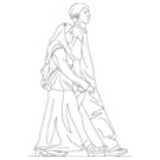
Couple walking, si...
side elevation, DWG drawing
Couple walking, side view
Description:: side elevation, DWG drawing
author(s): (only for registered users)
Added on: 2007-Jul-17
file size: 37.85 Kb
File Type: 2D AutoCAD Blocks (.dwg or .dxf)
Downloads: 69
Rating: 8.0 (2 Votes)
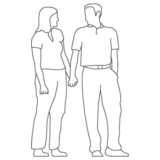
Couple holding hands
Man and woman, outline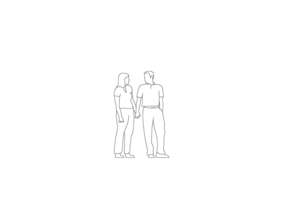
Couple holding hands
Description:: Man and woman, outline
author(s): (only for registered users)
Added on: 2017-Dec-12
file size: 48.27 Kb
File Type: 2D AutoCAD Blocks (.dwg or .dxf)
Downloads: 13
Rating: 0.0 (0 Votes)
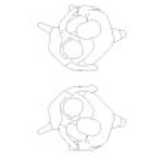
Couple dancing in ...
Plan view of a dancing pair (top view). Usable for[...]
Couple dancing in top view
Description:: Plan view of a dancing pair (top view). Usable for floor plans.
author(s): (only for registered users)
Added on: 2014-Aug-31
file size: 330.98 Kb
File Type: 2D AutoCAD Blocks (.dwg or .dxf)
Downloads: 74
Rating: 9.5 (2 Votes)
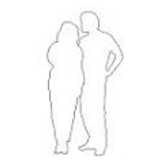
Couple
rough outline
Couple
Description:: rough outline
author(s): (only for registered users)
Added on: 2010-Apr-27
file size: 9.63 Kb
File Type: 2D AutoCAD Blocks (.dwg or .dxf)
Downloads: 67
Rating: 7.0 (1 Vote)
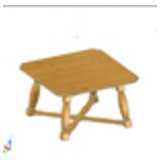
country style dini...
wooden table
country style dining table
Description:: wooden table
author(s): (only for registered users)
Added on: 2010-Oct-05
file size: 946.33 Kb
File Type: 2D AutoCAD Blocks (.dwg or .dxf)
Downloads: 5
Rating: 7.0 (1 Vote)
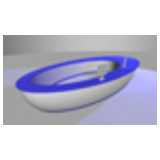
counter
Foyer counter. Elliptical form including two TFT m[...]
counter
Description:: Foyer counter. Elliptical form including two TFT monitors.
author(s): (only for registered users)
Added on: 2010-Apr-24
file size: 86.75 Kb
File Type: 3D AutoCAD Blocks (.dwg or .dxf)
Downloads: 48
Rating: 0.0 (0 Votes)
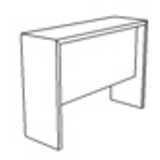
Counter
Cinema 4D R10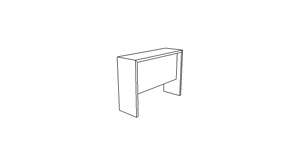
Counter
Description:: Cinema 4D R10
Counter with glass frontauthor(s): (only for registered users)
Added on: 2011-Mar-13
file size: 47.93 Kb
File Type: 3D Cinema4D Objects (.c4d)
Downloads: 14
Rating: 0.0 (0 Votes)
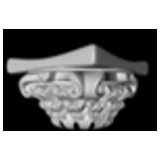
Coulumn Head
Detailed head of a classic column without textures[...]
Coulumn Head
Description:: Detailed head of a classic column without textures.
author(s): (only for registered users)
Added on: 2008-Jan-18
file size: 4.51 MB
File Type: 3D Cinema4D Objects (.c4d)
Downloads: 47
Rating: 9.2 (5 Votes)
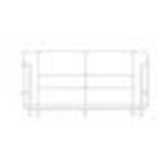
Couch Elevations
Le Corbusier 2 seater couch
Couch Elevations
Description:: Le Corbusier 2 seater couch
author(s): (only for registered users)
Added on: 2008-Oct-12
file size: 13.46 Kb
File Type: 2D AutoCAD Blocks (.dwg or .dxf)
Downloads: 279
Rating: 2.0 (2 Votes)
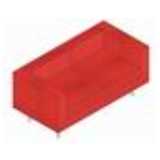
Couch 2 Seater
Two seater, 180cm x 80cm, 3d object including text[...]
Couch 2 Seater
Description:: Two seater, 180cm x 80cm, 3d object including textures
author(s): (only for registered users)
Added on: 2008-Jan-25
file size: 883.65 Kb
File Type: 3D AutoCAD Blocks (.dwg or .dxf)
Downloads: 46
Rating: 7.0 (2 Votes)
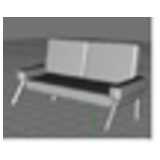
Couch
A modern couch.
Couch
Description:: A modern couch.
author(s): (only for registered users)
Added on: 2009-May-23
file size: 91.90 Kb
File Type: 3D Cinema4D Objects (.c4d)
Downloads: 31
Rating: 8.0 (1 Vote)
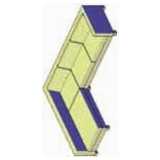
Couch
Couch L-Shape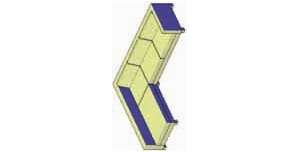
Couch
Description:: Couch L-Shape
author(s): (only for registered users)
Added on: 2009-Oct-01
file size: 99.24 Kb
File Type: 3D AutoCAD Blocks (.dwg or .dxf)
Downloads: 85
Rating: 6.0 (2 Votes)
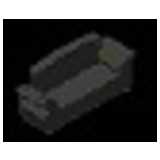
Couch
plush couch
Couch
Description:: plush couch
author(s): (only for registered users)
Added on: 2012-Dec-28
file size: 94.61 Kb
File Type: 3D AutoCAD Blocks (.dwg or .dxf)
Downloads: 13
Rating: 0.0 (0 Votes)
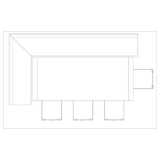
corner seat
Corner bench for 8 people with 4 chairs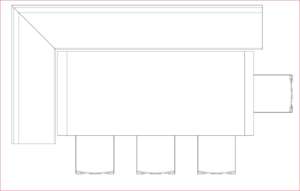
corner seat
Description:: Corner bench for 8 people with 4 chairs
author(s): (only for registered users)
Added on: 2020-Feb-03
file size: 11.94 Kb
File Type: 2D AutoCAD Blocks (.dwg or .dxf)
Downloads: 40
Rating: 0.0 (0 Votes)
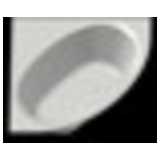
Corner Bath Tub
Corner Bath Tub, curved, 3D
Corner Bath Tub
Description:: Corner Bath Tub, curved, 3D
author(s): (only for registered users)
Added on: 2009-Jan-26
file size: 47.77 Kb
File Type: 3D AutoCAD Blocks (.dwg or .dxf)
Downloads: 144
Rating: 8.2 (5 Votes)
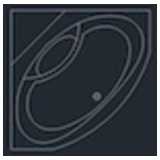
Corner bath
Corner bath
Corner bath
Description:: Corner bath
author(s): (only for registered users)
Added on: 2015-Oct-14
file size: 28.26 Kb
File Type: 2D AutoCAD Blocks (.dwg or .dxf)
Downloads: 10
Rating: 0.0 (0 Votes)
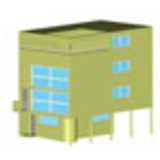
Corbusier-Weißenh...
Le Corbusier- Weißenhofestate as DWG drawing
Corbusier-Weißenhof incl. Window Blocks
Description:: Le Corbusier- Weißenhofestate as DWG drawing
author(s): (only for registered users)
Added on: 2006-Dec-15
file size: 228.49 Kb
File Type: 3D AutoCAD Blocks (.dwg or .dxf)
Downloads: 340
Rating: 5.7 (10 Votes)
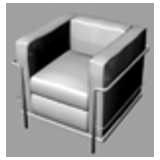
Corbusier leather ...
Rhino OSX Version 4.0 Wenatchee 2010-09-07 (155)[...]
Corbusier leather armchair with steel frame
Description:: Rhino OSX Version 4.0 Wenatchee 2010-09-07 (155)
A classic design chairauthor(s): (only for registered users)
Added on: 2010-Oct-23
file size: 301.08 Kb
File Type: 3D Rhino (.3dm)
Downloads: 230
Rating: 7.5 (2 Votes)
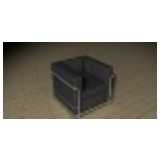
Corbusier Armchair
freely modeled. Measurements are not exact. Textur[...]
Corbusier Armchair
Description:: freely modeled. Measurements are not exact. Textures included.
author(s): (only for registered users)
Added on: 2009-Feb-14
file size: 156.28 Kb
File Type: 3D Cinema4D Objects (.c4d)
Downloads: 142
Rating: 6.5 (6 Votes)
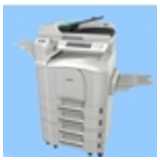
Copy-Printer
A Olivetti printer with textures
Copy-Printer
Description:: A Olivetti printer with textures
author(s): (only for registered users)
Added on: 2009-Mar-11
file size: 2.28 MB
File Type: 3D Cinema4D Objects (.c4d)
Downloads: 179
Rating: 9.8 (4 Votes)
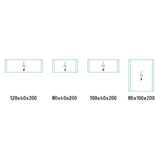
Control cabinets 3D
Control cabinets in various sizes for electrical a[...]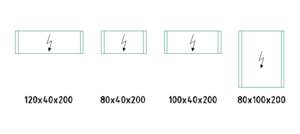
Control cabinets 3D
Description:: Control cabinets in various sizes for electrical and data technology
author(s): (only for registered users)
Added on: 2020-Feb-06
file size: 655.82 Kb
File Type: 3D AutoCAD Blocks (.dwg or .dxf)
Downloads: 2
Rating: 0.0 (0 Votes)
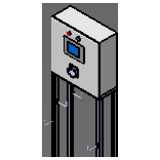
control box with f...
electric control cabinet L500xW500xD210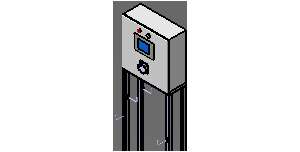
control box with frame
Description:: electric control cabinet L500xW500xD210
author(s): (only for registered users)
Added on: 2011-Oct-18
file size: 93.59 Kb
File Type: 3D STEP Files (.stp)
Downloads: 48
Rating: 6.5 (2 Votes)
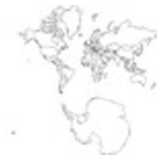
Continents
All continents, including political borders.
Continents
Description:: All continents, including political borders.
author(s): (only for registered users)
Added on: 2008-Aug-14
file size: 394.59 Kb
File Type: 2D AutoCAD Blocks (.dwg or .dxf)
Downloads: 148
Rating: 5.3 (7 Votes)
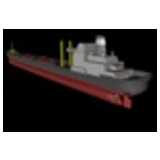
container-ship
large container ship, packed with containers.
container-ship
Description:: large container ship, packed with containers.
author(s): (only for registered users)
Added on: 2010-Jun-05
file size: 957.10 Kb
File Type: 3D Studio Objects (.3ds)
Downloads: 87
Rating: 8.5 (2 Votes)
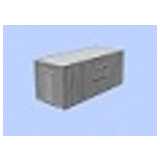
Container Site Off...
PMC, construction management or site management co[...]
Container Site Office
Description:: PMC, construction management or site management container
author(s): (only for registered users)
Added on: 2009-Dec-22
file size: 321.80 Kb
File Type: 3D AutoCAD Blocks (.dwg or .dxf)
Downloads: 147
Rating: 8.7 (6 Votes)
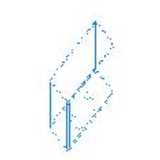
Container 20 ft
Container-Outlines 20ft[...]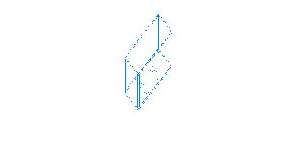
Container 20 ft
Description:: Container-Outlines 20ft
Length 6058mm
Width 2438mm
Height 2591mm
AutoCAD 2004 Fileauthor(s): (only for registered users)
Added on: 2010-May-11
file size: 87.18 Kb
File Type: 3D AutoCAD Blocks (.dwg or .dxf)
Downloads: 76
Rating: 6.4 (7 Votes)
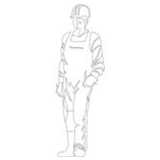
construction worker
construction worker with helmet, front elevation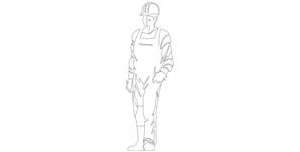
construction worker
Description:: construction worker with helmet, front elevation
author(s): (only for registered users)
Added on: 2009-Apr-17
file size: 33.60 Kb
File Type: 2D AutoCAD Blocks (.dwg or .dxf)
Downloads: 328
Rating: 7.8 (12 Votes)
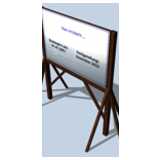
construction sign ...
wooden construction, incl. textures.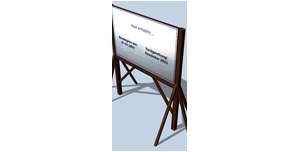
construction sign building-blackboard
Description:: wooden construction, incl. textures.
author(s): (only for registered users)
Added on: 2009-Mar-19
file size: 285.08 Kb
File Type: 3D Cinema4D Objects (.c4d)
Downloads: 51
Rating: 8.0 (2 Votes)
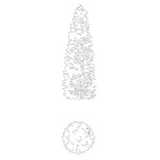
Conifer in plan an...
Plant (conifer) in top view and elevation.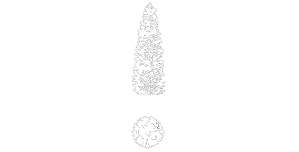
Conifer in plan and elevation
Description:: Plant (conifer) in top view and elevation.
author(s): (only for registered users)
Added on: 2012-Mar-15
file size: 58.99 Kb
File Type: 2D AutoCAD Blocks (.dwg or .dxf)
Downloads: 40
Rating: 6.5 (2 Votes)
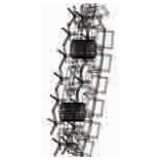
Conference Table
Conference Table for 14 Persons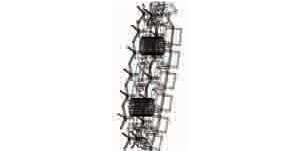
Conference Table
Description:: Conference Table for 14 Persons
author(s): (only for registered users)
Added on: 2009-Oct-01
file size: 111.71 Kb
File Type: 3D AutoCAD Blocks (.dwg or .dxf)
Downloads: 52
Rating: 8.0 (1 Vote)
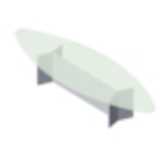
Conference Table
Oval conference table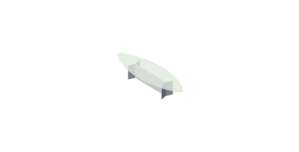
Conference Table
Description:: Oval conference table
VW 2011author(s): (only for registered users)
Added on: 2011-May-30
file size: 28.14 Kb
File Type: 3D VectorWorks (.vwx)
Downloads: 36
Rating: 8.0 (1 Vote)
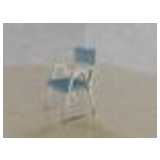
Conference Chair &...
Conference room chairs for AutoCAD version 2010! C[...]
Conference Chair "Wickie"
Description:: Conference room chairs for AutoCAD version 2010! Created for a project, so devised complete solution itself. Chair for a conference room decorated with charm that brings in a little sailing ship atmosphere.
author(s): (only for registered users)
Added on: 2013-Mar-05
file size: 302.20 Kb
File Type: 3D AutoCAD Blocks (.dwg or .dxf)
Downloads: 14
Rating: 0.0 (0 Votes)
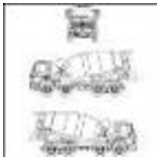
Concrete mixer
Mercedes Concrete mixer truck
Concrete mixer
Description:: Mercedes Concrete mixer truck
author(s): (only for registered users)
Added on: 2012-Oct-16
file size: 35.41 Kb
File Type: 2D AutoCAD Blocks (.dwg or .dxf)
Downloads: 117
Rating: 8.2 (9 Votes)
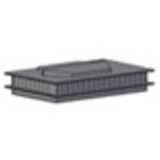
Concert Hall 3d
Outer view for a concert hall
Concert Hall 3d
Description:: Outer view for a concert hall
author(s): (only for registered users)
Added on: 2009-Dec-22
file size: 38.60 Kb
File Type: 3D AutoCAD Blocks (.dwg or .dxf)
Downloads: 79
Rating: 2.0 (1 Vote)
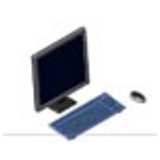
Computer Workstation
Monitor, Keyboard, Mouse
Computer Workstation
Description:: Monitor, Keyboard, Mouse
author(s): (only for registered users)
Added on: 2008-Jul-20
file size: 140.26 Kb
File Type: 3D AutoCAD Blocks (.dwg or .dxf)
Downloads: 341
Rating: 7.6 (14 Votes)
