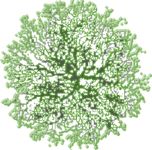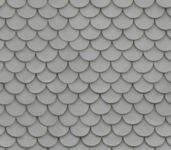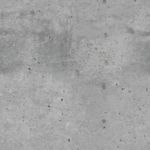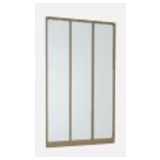
Window Objekt
ArchiCAD 11 Object.[...]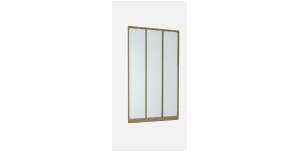
Window Objekt
Description:: ArchiCAD 11 Object.
Can be used without a wall. Dimensions are adjustable.author(s): (only for registered users)
Added on: 2008-May-29
file size: 4.21 Kb
File Type: 3D ArchiCAD Libraries (.gsm)
Downloads: 102
Rating: 6.7 (3 Votes)
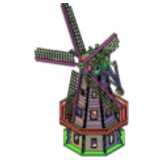
Windmill
very detailed
Windmill
Description:: very detailed
author(s): (only for registered users)
Added on: 2011-Jan-25
file size: 4.69 MB
File Type: 3D AutoCAD Blocks (.dwg or .dxf)
Downloads: 101
Rating: 7.0 (1 Vote)

Wind Turbine
wind turbine in 3D for the design of a better worl[...]
Wind Turbine
Description:: wind turbine in 3D for the design of a better world...
author(s): (only for registered users)
Added on: 2010-Feb-18
file size: 52.57 Kb
File Type: 3D Cinema4D Objects (.c4d)
Downloads: 157
Rating: 6.3 (6 Votes)
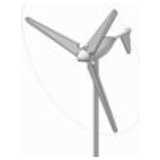
Wind generator
Technical specs:[...]
Wind generator
Description:: Technical specs:
- rotor diameter: 1.15m
- pylon diameter: 48,3mm
- turning radius: 61 cm
- total length: 67,5 cm
- potential: 12V, 24V
- power: 400W at 12.5 m/s
- 3 rotor bladesauthor(s): (only for registered users)
Added on: 2007-Oct-01
file size: 230.10 Kb
File Type: 3D AutoCAD Blocks (.dwg or .dxf)
Downloads: 97
Rating: 8.0 (4 Votes)
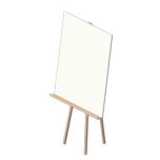
Whiteboard
simple white board on wooden tripod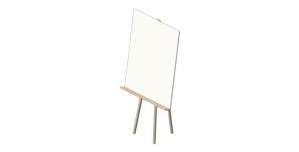
Whiteboard
Description:: simple white board on wooden tripod
author(s): (only for registered users)
Added on: 2013-Jan-15
file size: 46.89 Kb
File Type: 3D AutoCAD Blocks (.dwg or .dxf)
Downloads: 21
Rating: 10.0 (1 Vote)
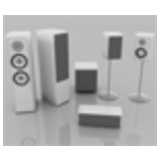
White Noise 5.1 - ...
A idea-visualization of a 5.1 sound system
White Noise 5.1 - Loudspeakers
Description:: A idea-visualization of a 5.1 sound system
author(s): (only for registered users)
Added on: 2009-Mar-13
file size: 20.96 Kb
File Type: 3D Cinema4D Objects (.c4d)
Downloads: 87
Rating: 8.0 (1 Vote)
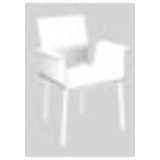
white chair
white chair with slightly curved armrest and backr[...]
white chair
Description:: white chair with slightly curved armrest and backrest
author(s): (only for registered users)
Added on: 2011-May-21
file size: 21.73 Kb
File Type: 3D Cinema4D Objects (.c4d)
Downloads: 15
Rating: 8.0 (1 Vote)
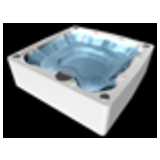
Whirlpool
Whirlpool including textures.
Whirlpool
Description:: Whirlpool including textures.
author(s): (only for registered users)
Added on: 2009-Jul-13
file size: 1.78 MB
File Type: 3D Cinema4D Objects (.c4d)
Downloads: 53
Rating: 8.0 (1 Vote)

Wheelchairs, Perso...
Wheelchair
Wheelchairs, Person from top
Description:: Wheelchair
colored
floor planauthor(s): (only for registered users)
Added on: 2014-May-30
file size: 28.56 Kb
File Type: 2D AutoCAD Blocks (.dwg or .dxf)
Downloads: 15
Rating: 8.0 (2 Votes)
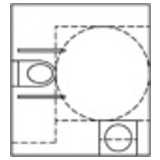
Wheelchair-accessi...
Wheelchair-accessible restroom in accordance with [...]
Wheelchair-accessible restroom (German DIN 18040-1)
Description:: Wheelchair-accessible restroom in accordance with German DIN 18040-1.
WC or toilet for physically challenged people.
Disabled toiletauthor(s): (only for registered users)
Added on: 2015-Sep-18
file size: 23.68 Kb
File Type: 2D ArchiCAD Libraries (.gsm)
Downloads: 59
Rating: 10.0 (1 Vote)

Wheelchair, top el...
top elevation far a wheelchair.
Wheelchair, top elevaiton
Description:: top elevation far a wheelchair.
author(s): (only for registered users)
Added on: 2008-Dec-10
file size: 297.58 Kb
File Type: 2D AutoCAD Blocks (.dwg or .dxf)
Downloads: 320
Rating: 7.5 (13 Votes)
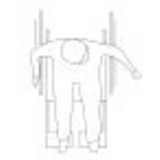
Wheelchair User, t...
looking side wise
Wheelchair User, top view, outstreched arm
Description:: looking side wise
author(s): (only for registered users)
Added on: 2009-Jul-13
file size: 487.86 Kb
File Type: 2D AutoCAD Blocks (.dwg or .dxf)
Downloads: 178
Rating: 5.4 (5 Votes)
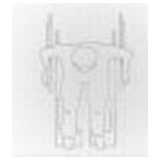
Wheelchair User, t...
top view
Wheelchair User, top view
Description:: top view
author(s): (only for registered users)
Added on: 2009-Jul-13
file size: 485.92 Kb
File Type: 2D AutoCAD Blocks (.dwg or .dxf)
Downloads: 125
Rating: 6.5 (2 Votes)
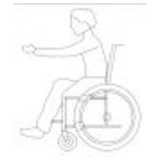
Wheelchair User, S...
streched out arm to front
Wheelchair User, Side Elevation
Description:: streched out arm to front
author(s): (only for registered users)
Added on: 2009-Jul-13
file size: 489.32 Kb
File Type: 2D AutoCAD Blocks (.dwg or .dxf)
Downloads: 55
Rating: 7.0 (1 Vote)
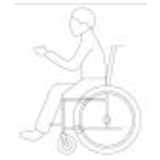
Wheelchair User, S...
arm streched out half way
Wheelchair User, Side Elevation
Description:: arm streched out half way
author(s): (only for registered users)
Added on: 2009-Jul-13
file size: 489.03 Kb
File Type: 2D AutoCAD Blocks (.dwg or .dxf)
Downloads: 47
Rating: 0.0 (0 Votes)
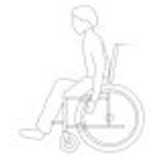
Wheelchair User, S...

Wheelchair User, Side Elevation
Description::
author(s): (only for registered users)
Added on: 2009-Jul-13
file size: 487.55 Kb
File Type: 2D AutoCAD Blocks (.dwg or .dxf)
Downloads: 95
Rating: 8.5 (2 Votes)
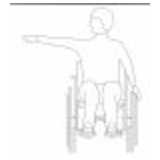
Wheelchair User, S...
with stretched out arm
Wheelchair User, Side Elevation
Description:: with stretched out arm
author(s): (only for registered users)
Added on: 2009-Jul-13
file size: 488.05 Kb
File Type: 2D AutoCAD Blocks (.dwg or .dxf)
Downloads: 36
Rating: 8.5 (2 Votes)
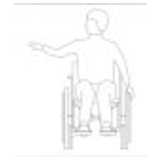
Wheelchair User, S...
arm half way stretched out
Wheelchair User, Side Elevation
Description:: arm half way stretched out
author(s): (only for registered users)
Added on: 2009-Jul-13
file size: 490.14 Kb
File Type: 2D AutoCAD Blocks (.dwg or .dxf)
Downloads: 42
Rating: 0.0 (0 Votes)
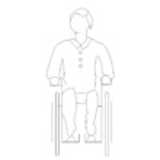
Wheelchair User, f...
front elevation
Wheelchair User, front view
Description:: front elevation
author(s): (only for registered users)
Added on: 2010-Jan-11
file size: 10.15 Kb
File Type: 2D AutoCAD Blocks (.dwg or .dxf)
Downloads: 31
Rating: 6.0 (1 Vote)
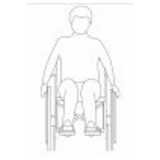
Wheelchair User, F...
with person
Wheelchair User, Front Elevation
Description:: with person
author(s): (only for registered users)
Added on: 2009-Jul-13
file size: 489.99 Kb
File Type: 2D AutoCAD Blocks (.dwg or .dxf)
Downloads: 101
Rating: 8.7 (3 Votes)
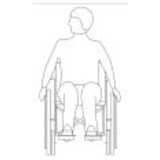
Wheelchair User, F...
looking side wise
Wheelchair User, Front Elevation
Description:: looking side wise
author(s): (only for registered users)
Added on: 2009-Jul-13
file size: 491.70 Kb
File Type: 2D AutoCAD Blocks (.dwg or .dxf)
Downloads: 67
Rating: 9.5 (2 Votes)
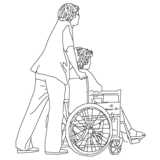
Wheelchair user wi...
Wheelchair user with accompanying person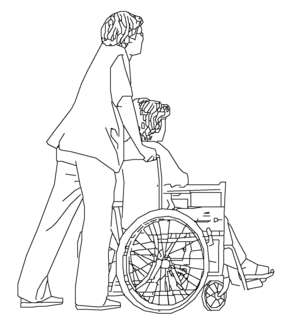
Wheelchair user with accompanying person
Description:: Wheelchair user with accompanying person
author(s): (only for registered users)
Added on: 2016-Oct-15
file size: 47.50 Kb
File Type: 2D AutoCAD Blocks (.dwg or .dxf)
Downloads: 43
Rating: 0.0 (0 Votes)
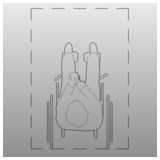
Wheelchair user to...
Wheelchair users in plan view, including exercise [...]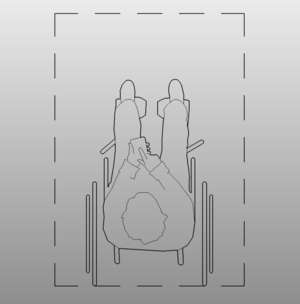
Wheelchair user top view
Description:: Wheelchair users in plan view, including exercise room acc. to Neufert. Details in Hairline, outline as 018er line.
author(s): (only for registered users)
Added on: 2018-Aug-30
file size: 41.43 Kb
File Type: 2D AutoCAD Blocks (.dwg or .dxf)
Downloads: 40
Rating: 0.0 (0 Votes)
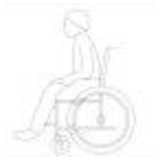
Wheelchair User
Wheelchair user, sitting, side elevation, hand on [...]
Wheelchair User
Description:: Wheelchair user, sitting, side elevation, hand on lap
author(s): (only for registered users)
Added on: 2009-Jul-13
file size: 486.39 Kb
File Type: 2D AutoCAD Blocks (.dwg or .dxf)
Downloads: 45
Rating: 1.0 (1 Vote)
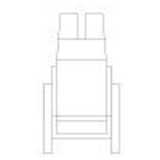
Wheelchair Top View
without person
Wheelchair Top View
Description:: without person
author(s): (only for registered users)
Added on: 2009-Jul-13
file size: 485.44 Kb
File Type: 2D AutoCAD Blocks (.dwg or .dxf)
Downloads: 46
Rating: 9.5 (2 Votes)
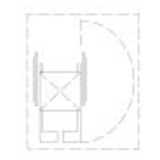
Wheelchair Symbol ...
top view
Wheelchair Symbol with Turning Circle
Description:: top view
author(s): (only for registered users)
Added on: 2009-Jul-13
file size: 491.86 Kb
File Type: 2D AutoCAD Blocks (.dwg or .dxf)
Downloads: 139
Rating: 7.6 (8 Votes)

Wheelchair Symbol
Physically challenged people symbol.
Wheelchair Symbol
Description:: Physically challenged people symbol.
author(s): (only for registered users)
Added on: 2008-Dec-10
file size: 69.25 Kb
File Type: 2D AutoCAD Blocks (.dwg or .dxf)
Downloads: 40
Rating: 10.0 (1 Vote)
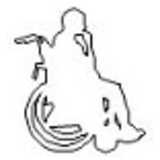
Wheelchair Outline
Wheelchairs, side view in outline. closed Polygone[...]
Wheelchair Outline
Description:: Wheelchairs, side view in outline. closed Polygonenzug DWG2000 and DXF2000
author(s): (only for registered users)
Added on: 2013-Dec-22
file size: 92.61 Kb
File Type: 2D AutoCAD Blocks (.dwg or .dxf)
Downloads: 16
Rating: 10.0 (1 Vote)
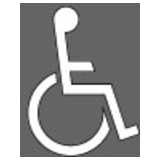
Wheelchair or Phys...
Physically challenged people symbol. Disabled Symb[...]
Wheelchair or Physically challenged Symbol
Description:: Physically challenged people symbol. Disabled Symbol
author(s): (only for registered users)
Added on: 2011-Mar-29
file size: 10.70 Kb
File Type: 2D AutoCAD Blocks (.dwg or .dxf)
Downloads: 139
Rating: 8.0 (6 Votes)
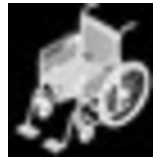
wheelchair 3D
wheelchair 3D
wheelchair 3D
Description:: wheelchair 3D
author(s): (only for registered users)
Added on: 2009-Jan-24
file size: 2.43 MB
File Type: 3D AutoCAD Blocks (.dwg or .dxf)
Downloads: 259
Rating: 8.7 (19 Votes)
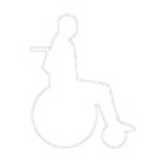
Wheelchair User
Simple and abstract drawing; only outlines; closed[...]
Wheelchair User
Description:: Simple and abstract drawing; only outlines; closed polyline
author(s): (only for registered users)
Added on: 2007-Jul-31
file size: 1003.15 Kb
File Type: 2D AutoCAD Blocks (.dwg or .dxf)
Downloads: 133
Rating: 7.6 (7 Votes)
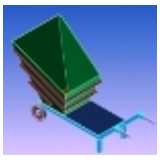
Wheelbarrow
Wheelbarrow
Wheelbarrow
Description:: Wheelbarrow
author(s): (only for registered users)
Added on: 2012-Feb-20
file size: 275.37 Kb
File Type: 3D STEP Files (.stp)
Downloads: 18
Rating: 0.0 (0 Votes)
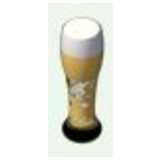
Wheat Beer Glas (f...
Wheat Beer Glas filled with beer
Wheat Beer Glas (full)
Description:: Wheat Beer Glas filled with beer
author(s): (only for registered users)
Added on: 2015-Oct-14
file size: 832.42 Kb
File Type: 3D VectorWorks (.vwx)
Downloads: 9
Rating: 0.0 (0 Votes)
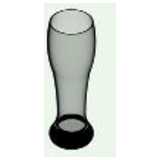
Wheat Beer Glas
German wheat beer glass
Wheat Beer Glas
Description:: German wheat beer glass
author(s): (only for registered users)
Added on: 2015-Oct-14
file size: 241.94 Kb
File Type: 3D VectorWorks (.vwx)
Downloads: 25
Rating: 0.0 (0 Votes)
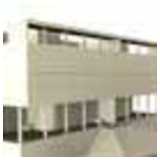
Weissenhof Villa f...
Weissenhof Villa, Stuttgart, from Le Corbusier - [...]
Weissenhof Villa from Le Corbusier
Description:: Weissenhof Villa, Stuttgart, from Le Corbusier - mass model
author(s): (only for registered users)
Added on: 2006-Aug-19
file size: 408.49 Kb
File Type: 3D Cinema4D Objects (.c4d)
Downloads: 363
Rating: 6.5 (4 Votes)
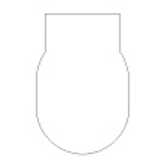
wc top elevation
simple outline wc top elevation - approximate size[...]
wc top elevation
Description:: simple outline wc top elevation - approximate size 415 mm (w) x 750 mm (d)
author(s): (only for registered users)
Added on: 2013-Dec-22
file size: 36.94 Kb
File Type: 2D AutoCAD Blocks (.dwg or .dxf)
Downloads: 6
Rating: 0.0 (0 Votes)

