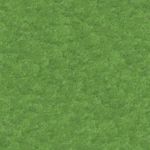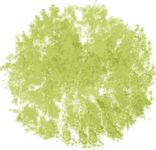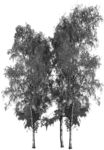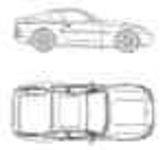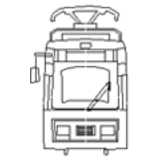
tram front view
streetcar front view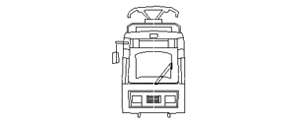
tram front view
Description:: streetcar front view
author(s): (only for registered users)
Added on: 2007-Mar-06
file size: 12.25 Kb
File Type: 2D AutoCAD Blocks (.dwg or .dxf)
Downloads: 223
Rating: 6.9 (12 Votes)
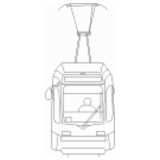
Tram front elevation
GT8N, 2nd Generation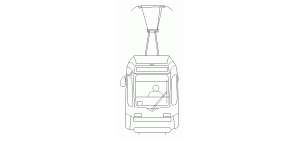
Tram front elevation
Description:: GT8N, 2nd Generation
author(s): (only for registered users)
Added on: 2009-Oct-08
file size: 47.46 Kb
File Type: 2D AutoCAD Blocks (.dwg or .dxf)
Downloads: 484
Rating: 8.5 (8 Votes)
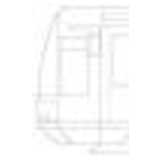
Tram
French tram, side elevation
Tram
Description:: French tram, side elevation
author(s): (only for registered users)
Added on: 2008-Jun-24
file size: 28.42 Kb
File Type: 2D AutoCAD Blocks (.dwg or .dxf)
Downloads: 88
Rating: 8.7 (3 Votes)
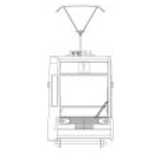
Tram
Simple elevation.
Tram
Description:: Simple elevation.
author(s): (only for registered users)
Added on: 2009-Mar-25
file size: 39.35 Kb
File Type: 2D AutoCAD Blocks (.dwg or .dxf)
Downloads: 158
Rating: 7.0 (4 Votes)
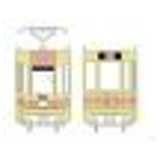
Tram
Miscellaneous elevations of a tram
Tram
Description:: Miscellaneous elevations of a tram
author(s): (only for registered users)
Added on: 2010-Feb-05
file size: 57.71 Kb
File Type: 2D AutoCAD Blocks (.dwg or .dxf)
Downloads: 98
Rating: 7.0 (2 Votes)
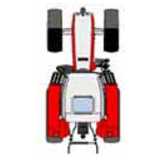
Traktor Steyr - to...
Steyer Traktor, colored, top view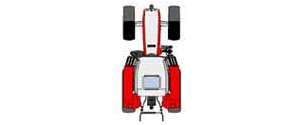
Traktor Steyr - top view
Description:: Steyer Traktor, colored, top view
author(s): (only for registered users)
Added on: 2009-Dec-22
file size: 141.23 Kb
File Type: 2D ArchiCAD Libraries (.gsm)
Downloads: 271
Rating: 6.6 (9 Votes)
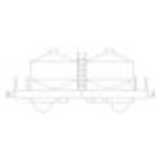
Train Wagon 2 Silo
Wagon for fly ash load (exemplary.[...]
Train Wagon 2 Silo
Description:: Wagon for fly ash load (exemplary.
Side elevationauthor(s): (only for registered users)
Added on: 2009-May-07
file size: 37.09 Kb
File Type: 2D AutoCAD Blocks (.dwg or .dxf)
Downloads: 32
Rating: 7.0 (3 Votes)
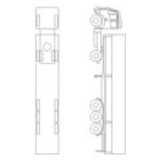
Trailer Truck
Top view and side elevation of a trailer truck.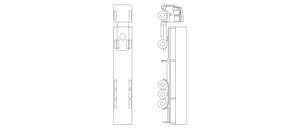
Trailer Truck
Description:: Top view and side elevation of a trailer truck.
author(s): (only for registered users)
Added on: 2009-Feb-03
file size: 13.31 Kb
File Type: 2D AutoCAD Blocks (.dwg or .dxf)
Downloads: 1001
Rating: 8.1 (59 Votes)

Trailer
Symbolic trailer
Trailer
Description:: Symbolic trailer
author(s): (only for registered users)
Added on: 2011-Jan-08
file size: 58.47 Kb
File Type: 2D AutoCAD Blocks (.dwg or .dxf)
Downloads: 39
Rating: 7.0 (1 Vote)
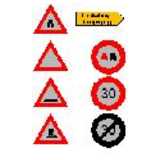
Traffic Signs (con...
Miscellaneous trafic signs. Symbols for street con[...]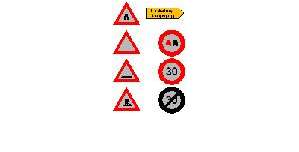
Traffic Signs (construction site safety)
Description:: Miscellaneous trafic signs. Symbols for street construction site safety (German)
author(s): (only for registered users)
Added on: 2011-Aug-24
file size: 26.34 Kb
File Type: 3D AutoCAD Blocks (.dwg or .dxf)
Downloads: 135
Rating: 8.5 (2 Votes)
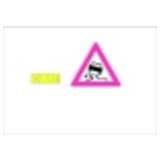
traffic sign: dang...
Traffic sign danger spot according to German StVO [...]
traffic sign: danger spot
Description:: Traffic sign danger spot according to German StVO §40
author(s): (only for registered users)
Added on: 2011-Nov-07
file size: 6.97 Kb
File Type: 2D AutoCAD Blocks (.dwg or .dxf)
Downloads: 20
Rating: 0.0 (0 Votes)
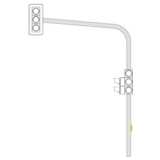
Traffic lights
The block can be used in cross-sections in road co[...]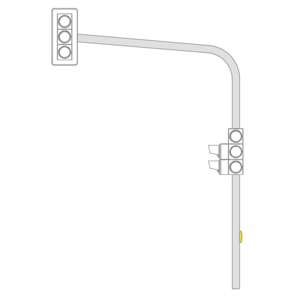
Traffic lights
Description:: The block can be used in cross-sections in road construction and shows also a pedestrian traffic signal with request buttons
author(s): (only for registered users)
Added on: 2016-May-03
file size: 356.77 Kb
File Type: 2D AutoCAD Blocks (.dwg or .dxf)
Downloads: 82
Rating: 7.0 (1 Vote)
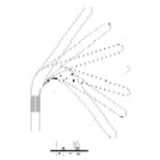
Tractrix Curve of ...
For planning of tractrix curve for roundabouts, tu[...]
Tractrix Curve of a Truck
Description:: For planning of tractrix curve for roundabouts, turning area, drives and curved streets.
author(s): (only for registered users)
Added on: 2009-Mar-31
file size: 11.58 Kb
File Type: 2D AutoCAD Blocks (.dwg or .dxf)
Downloads: 1176
Rating: 7.6 (40 Votes)
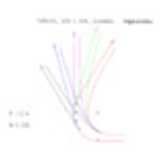
Tractrix curve of ...
radius 12m
Tractrix curve of a truck
Description:: radius 12m
author(s): (only for registered users)
Added on: 2009-Oct-01
file size: 13.81 Kb
File Type: 2D AutoCAD Blocks (.dwg or .dxf)
Downloads: 449
Rating: 6.9 (19 Votes)
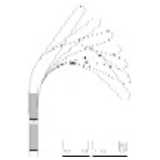
Tractrix Curve of ...
For planning of tractrix curve for roundabouts, tu[...]
Tractrix Curve of a Tractor-Trailer
Description:: For planning of tractrix curve for roundabouts, turning area, drives and curved streets.
author(s): (only for registered users)
Added on: 2009-Mar-31
file size: 12.67 Kb
File Type: 2D AutoCAD Blocks (.dwg or .dxf)
Downloads: 612
Rating: 8.3 (24 Votes)
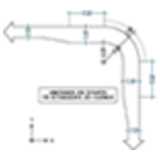
Tractrix curve of ...
according to the Austrian TRVB F134; AutoCAD 2000-[...]
Tractrix curve of a fire brigade access road
Description:: according to the Austrian TRVB F134; AutoCAD 2000-Format
author(s): (only for registered users)
Added on: 2009-Aug-13
file size: 51.77 Kb
File Type: 2D AutoCAD Blocks (.dwg or .dxf)
Downloads: 752
Rating: 8.2 (26 Votes)
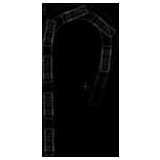
Tractrix curve of ...
Tractrix curve for a car with a turning radius of [...]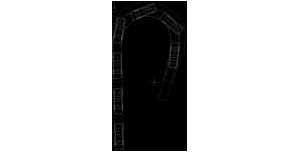
Tractrix curve of a car with r=12m
Description:: Tractrix curve for a car with a turning radius of 12m
author(s): (only for registered users)
Added on: 2009-Dec-22
file size: 1.51 MB
File Type: 2D AutoCAD Blocks (.dwg or .dxf)
Downloads: 400
Rating: 8.2 (19 Votes)
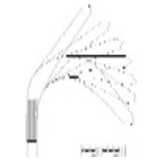
Tractrix Curve of ...
For planning of tractrix curve for roundabouts, tu[...]
Tractrix Curve of a Bus
Description:: For planning of tractrix curve for roundabouts, turning area, drives and curved streets.
author(s): (only for registered users)
Added on: 2009-Mar-31
file size: 11.60 Kb
File Type: 2D AutoCAD Blocks (.dwg or .dxf)
Downloads: 543
Rating: 8.3 (24 Votes)
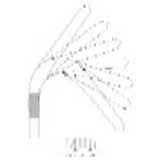
Tractrix Curve of ...
For planning of tractrix curve for roundabouts, tu[...]
Tractrix Curve of a Bin Lorry
Description:: For planning of tractrix curve for roundabouts, turning area, drives and curved streets.
author(s): (only for registered users)
Added on: 2009-Mar-31
file size: 11.25 Kb
File Type: 2D AutoCAD Blocks (.dwg or .dxf)
Downloads: 509
Rating: 8.3 (23 Votes)
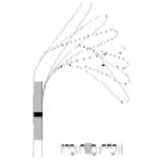
Tractrix Curve of ...
For planning of tractrix curve for roundabouts, tu[...]
Tractrix Curve of a Articulated Bus
Description:: For planning of tractrix curve for roundabouts, turning area, drives and curved streets.
author(s): (only for registered users)
Added on: 2009-Mar-31
file size: 12.51 Kb
File Type: 2D AutoCAD Blocks (.dwg or .dxf)
Downloads: 368
Rating: 8.5 (17 Votes)
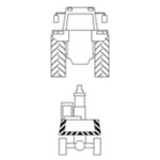
Tractor and excava...
cross-section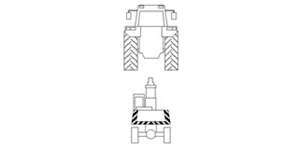
Tractor and excavator
Description:: cross-section
author(s): (only for registered users)
Added on: 2015-Sep-14
file size: 100.55 Kb
File Type: 2D AutoCAD Blocks (.dwg or .dxf)
Downloads: 74
Rating: 7.5 (2 Votes)
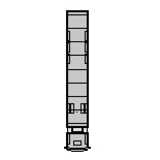
Tractor 16.50 m fl...
Plan view[...]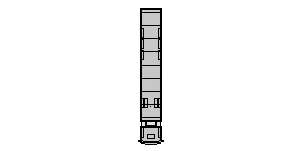
Tractor 16.50 m floor plan
Description:: Plan view
truck as a tractor with 16.50 m lengthauthor(s): (only for registered users)
Added on: 2014-Jun-04
file size: 13.69 Kb
File Type: 2D AutoCAD Blocks (.dwg or .dxf)
Downloads: 116
Rating: 9.0 (4 Votes)
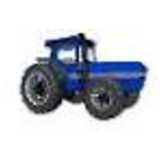
Tractor
Side view of a tractor. Line drawing and not color[...]
Tractor
Description:: Side view of a tractor. Line drawing and not colored as shown in preview.
author(s): (only for registered users)
Added on: 2011-Sep-26
file size: 46.12 Kb
File Type: 2D AutoCAD Blocks (.dwg or .dxf)
Downloads: 108
Rating: 8.8 (9 Votes)
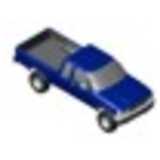
Toyota Pickup, Car
Toyota Pickup in blue
Toyota Pickup, Car
Description:: Toyota Pickup in blue
author(s): (only for registered users)
Added on: 2009-Jan-23
file size: 527.50 Kb
File Type: 3D AutoCAD Blocks (.dwg or .dxf)
Downloads: 54
Rating: 0.0 (0 Votes)
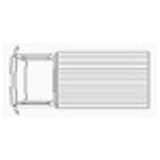
Toyota Dyna van
Toyota Dyna van Single Cabine
Toyota Dyna van
Description:: Toyota Dyna van Single Cabine
author(s): (only for registered users)
Added on: 2014-Oct-10
file size: 19.32 Kb
File Type: 2D AutoCAD Blocks (.dwg or .dxf)
Downloads: 22
Rating: 7.0 (1 Vote)

Toyota Corolla Verso
Top view
Toyota Corolla Verso
Description:: Top view
author(s): (only for registered users)
Added on: 2013-Mar-31
file size: 21.28 Kb
File Type: 2D AutoCAD Blocks (.dwg or .dxf)
Downloads: 9
Rating: 0.0 (0 Votes)
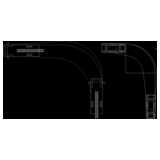
Towing curve for t...
Towing curve for trucks and cars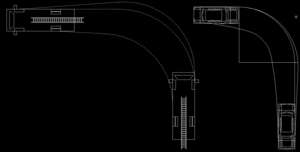
Towing curve for trucks and cars
Description:: Towing curve for trucks and cars
author(s): (only for registered users)
Added on: 2017-Aug-03
file size: 94.93 Kb
File Type: 2D AutoCAD Blocks (.dwg or .dxf)
Downloads: 85
Rating: 3.5 (2 Votes)
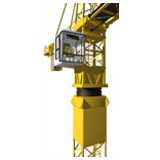
tower crane
detailed untextured but easy to texture model.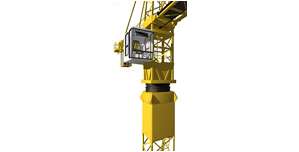
tower crane
Description:: detailed untextured but easy to texture model.
author(s): (only for registered users)
Added on: 2008-Dec-08
file size: 7.59 MB
File Type: 3D Studio Objects (.3ds)
Downloads: 227
Rating: 8.6 (15 Votes)
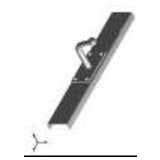
Towbar with crossm...
Step file of a tow bar with crossbar
Towbar with crossmember
Description:: Step file of a tow bar with crossbar
author(s): (only for registered users)
Added on: 2012-Dec-05
file size: 79.95 Kb
File Type: 3D STEP Files (.stp)
Downloads: 45
Rating: 0.0 (0 Votes)
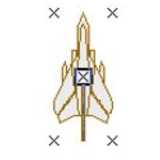
Tornado Bomber
The everlasting hedgehopper bomber in 1:1 - simple[...]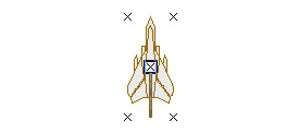
Tornado Bomber
Description:: The everlasting hedgehopper bomber in 1:1 - simple design
author(s): (only for registered users)
Added on: 2007-Jan-25
file size: 5.86 Kb
File Type: 2D ArchiCAD Libraries (.gsm)
Downloads: 18
Rating: 6.0 (2 Votes)
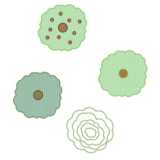
Top view Trees Hedge
2D view: [...]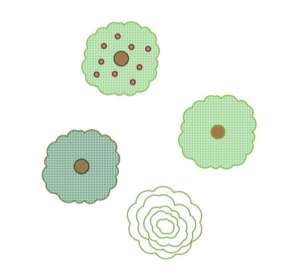
Top view Trees Hedge
Description:: 2D view:
- Deciduous tree
- conifer
- fruit tree
single hedgeauthor(s): (only for registered users)
Added on: 2020-Apr-02
file size: 2.89 MB
File Type: 2D AutoCAD Blocks (.dwg or .dxf)
Downloads: 10
Rating: 0.0 (0 Votes)
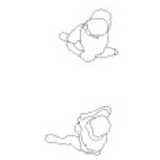
Top view of two wa...
Top view of two walking people for floor plans
Top view of two walking people
Description:: Top view of two walking people for floor plans
author(s): (only for registered users)
Added on: 2014-Jul-28
file size: 741.74 Kb
File Type: 2D AutoCAD Blocks (.dwg or .dxf)
Downloads: 134
Rating: 8.7 (3 Votes)
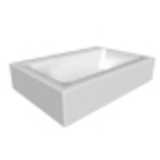
top fixed handwash...
Similar to Alape models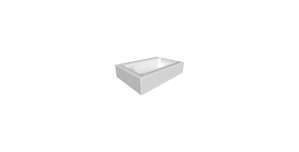
top fixed handwash - 58,5 x 40,5 x 12,5
Description:: Similar to Alape models
author(s): (only for registered users)
Added on: 2009-Jun-04
file size: 12.55 Kb
File Type: 3D ArchiCAD Libraries (.gsm)
Downloads: 139
Rating: 8.0 (6 Votes)
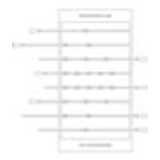
Toosball Table
Topview of a table football.
Toosball Table
Description:: Topview of a table football.
AutoCAD 2011author(s): (only for registered users)
Added on: 2011-Jan-18
file size: 22.21 Kb
File Type: 2D AutoCAD Blocks (.dwg or .dxf)
Downloads: 76
Rating: 6.7 (3 Votes)
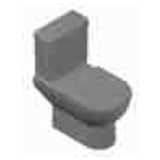
Toilet with toilet...
3D floor mounted toilet
Toilet with toilet tank
Description:: 3D floor mounted toilet
author(s): (only for registered users)
Added on: 2009-Dec-29
file size: 1.24 MB
File Type: 3D AutoCAD Blocks (.dwg or .dxf)
Downloads: 116
Rating: 6.7 (3 Votes)
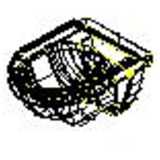
Toilet Seat
Toilet Seat 3D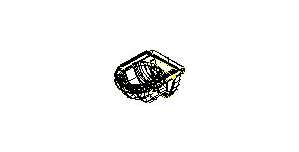
Toilet Seat
Description:: Toilet Seat 3D
author(s): (only for registered users)
Added on: 2012-Aug-03
file size: 130.52 Kb
File Type: 3D AutoCAD Blocks (.dwg or .dxf)
Downloads: 19
Rating: 9.0 (1 Vote)
