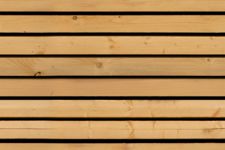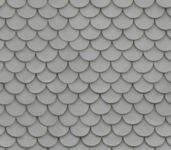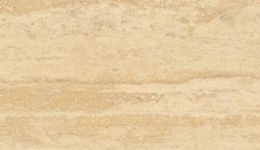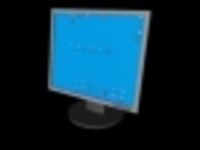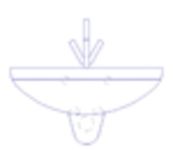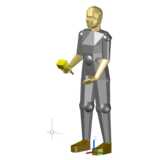
Dummy
A 3D Humanoid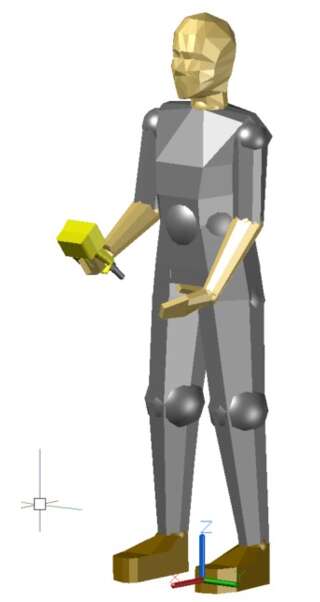
Dummy
Description:: A 3D Humanoid
author(s): (only for registered users)
Added on: 2024-Apr-04
file size: 434.91 Kb
File Type: 3D AutoCAD Blocks (.dwg or .dxf)
Downloads: 0
Rating: 0.0 (0 Votes)

Duck
Duck /lines and fillings
Duck
Description:: Duck /lines and fillings
author(s): (only for registered users)
Added on: 2007-Jul-31
file size: 59.41 Kb
File Type: 2D AutoCAD Blocks (.dwg or .dxf)
Downloads: 36
Rating: 0.0 (0 Votes)
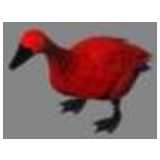
Duck
3D duck as polygon object
Duck
Description:: 3D duck as polygon object
author(s): (only for registered users)
Added on: 2010-Nov-07
file size: 99.32 Kb
File Type: 3D AutoCAD Blocks (.dwg or .dxf)
Downloads: 28
Rating: 8.5 (2 Votes)
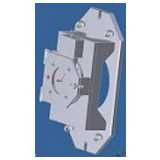
Drilling Device
Drilling Device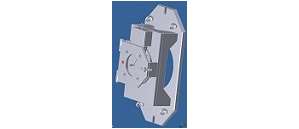
Drilling Device
Description:: Drilling Device
author(s): (only for registered users)
Added on: 2011-Jan-18
file size: 457.03 Kb
File Type: 3D STEP Files (.stp)
Downloads: 54
Rating: 0.0 (0 Votes)
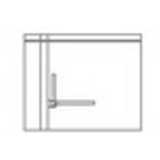
Drawing Board
Drawing board 150x125
Drawing Board
Description:: Drawing board 150x125
author(s): (only for registered users)
Added on: 2012-Jun-27
file size: 1.21 Kb
File Type: 2D AutoCAD Blocks (.dwg or .dxf)
Downloads: 23
Rating: 0.0 (0 Votes)
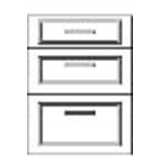
Drawers front
drawers front in different width
Drawers front
Description:: drawers front in different width
author(s): (only for registered users)
Added on: 2013-Jun-15
file size: 17.29 Kb
File Type: 2D AutoCAD Blocks (.dwg or .dxf)
Downloads: 18
Rating: 0.0 (0 Votes)
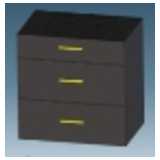
Drawer with hob
Drawers cabinet with built-in hob
Drawer with hob
Description:: Drawers cabinet with built-in hob
author(s): (only for registered users)
Added on: 2015-Jan-19
file size: 10.34 Kb
File Type: 3D STEP Files (.stp)
Downloads: 5
Rating: 0.0 (0 Votes)
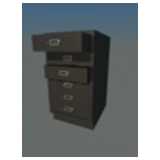
drawer cabinet sim...
Office drawer cabinet, including Textures
drawer cabinet similar to Bisley
Description:: Office drawer cabinet, including Textures
author(s): (only for registered users)
Added on: 2009-Feb-18
file size: 183.31 Kb
File Type: 3D Cinema4D Objects (.c4d)
Downloads: 22
Rating: 0.0 (0 Votes)
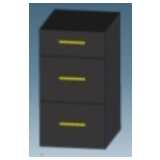
Drawer cabinet
Kitchen Drawer Cabinet
Drawer cabinet
Description:: Kitchen Drawer Cabinet
author(s): (only for registered users)
Added on: 2015-Jan-19
file size: 7.41 Kb
File Type: 3D STEP Files (.stp)
Downloads: 4
Rating: 0.0 (0 Votes)
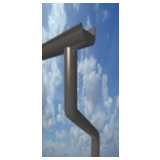
down-pipe and rain...
down-pipe and rainwater gutter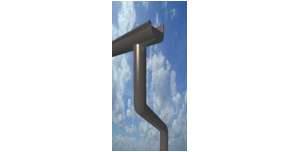
down-pipe and rainwater gutter
Description:: down-pipe and rainwater gutter
author(s): (only for registered users)
Added on: 2008-Oct-31
file size: 278.44 Kb
File Type: 3D Cinema4D Objects (.c4d)
Downloads: 207
Rating: 7.2 (5 Votes)
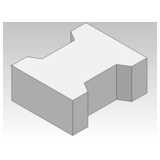
Double-T Paving St...
Double-T Paving Stone - Concrete paving stone bone[...]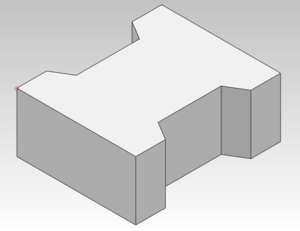
Double-T Paving Stone
Description:: Double-T Paving Stone - Concrete paving stone bone shape
author(s): (only for registered users)
Added on: 2019-Jan-01
file size: 12.22 Kb
File Type: 2D AutoCAD Blocks (.dwg or .dxf)
Downloads: 3
Rating: 0.0 (0 Votes)
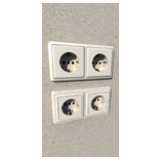
Double electrical ...
Size as per norm.[...]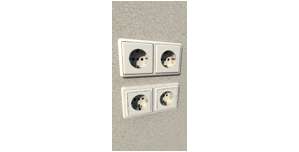
Double electrical socket DIN 49440-441 vertical
Description:: Size as per norm.
Question:
www.angosia.deauthor(s): (only for registered users)
Added on: 2010-Oct-18
file size: 60.27 Kb
File Type: 3D Cinema4D Objects (.c4d)
Downloads: 129
Rating: 9.5 (4 Votes)
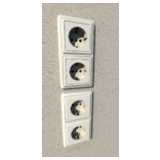
Double electrical ...
Size as per norm.[...]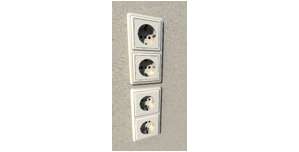
Double electrical socket DIN 49440-441
Description:: Size as per norm.
Question:
www.angosia.deauthor(s): (only for registered users)
Added on: 2010-Oct-18
file size: 60.55 Kb
File Type: 3D Cinema4D Objects (.c4d)
Downloads: 90
Rating: 9.2 (6 Votes)
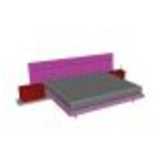
Double Bed
with back rest
Double Bed
Description:: with back rest
author(s): (only for registered users)
Added on: 2009-May-09
file size: 545.90 Kb
File Type: 3D Studio Objects (.3ds)
Downloads: 39
Rating: 8.0 (1 Vote)
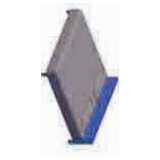
double bed
double bed 200x200 cm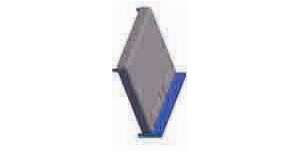
double bed
Description:: double bed 200x200 cm
author(s): (only for registered users)
Added on: 2009-Oct-01
file size: 24.53 Kb
File Type: 3D AutoCAD Blocks (.dwg or .dxf)
Downloads: 62
Rating: 6.0 (1 Vote)
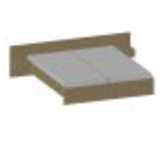
Double Bed
Double Oak 3D
Double Bed
Description:: Double Oak 3D
author(s): (only for registered users)
Added on: 2014-Apr-07
file size: 515.50 Kb
File Type: 3D AutoCAD Blocks (.dwg or .dxf)
Downloads: 11
Rating: 0.0 (0 Votes)
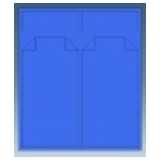
Double bed
Double bed (3D symbolic)
Double bed
Description:: Double bed (3D symbolic)
author(s): (only for registered users)
Added on: 2015-Jan-19
file size: 9.66 Kb
File Type: 3D STEP Files (.stp)
Downloads: 13
Rating: 7.0 (1 Vote)
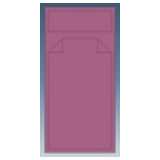
Double bed
Single bed (3d symbolic)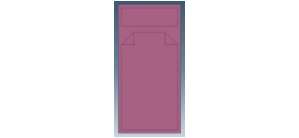
Double bed
Description:: Single bed (3d symbolic)
author(s): (only for registered users)
Added on: 2015-Jan-19
file size: 6.20 Kb
File Type: 3D STEP Files (.stp)
Downloads: 9
Rating: 0.0 (0 Votes)
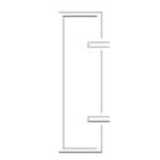
doubel washbasin
Reduced drawing of a doubel wash-bowl
doubel washbasin
Description:: Reduced drawing of a doubel wash-bowl
author(s): (only for registered users)
Added on: 2011-Jul-13
file size: 8.75 Kb
File Type: 2D AutoCAD Blocks (.dwg or .dxf)
Downloads: 31
Rating: 0.0 (0 Votes)
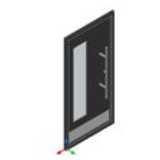
Doorframes
Doorframes
Doorframes
Description:: Doorframes
author(s): (only for registered users)
Added on: 2013-Jun-12
file size: 215.48 Kb
File Type: 3D AutoCAD Blocks (.dwg or .dxf)
Downloads: 41
Rating: 0.0 (0 Votes)
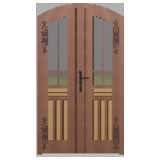
Door with ornaments
Front door of house built in 1912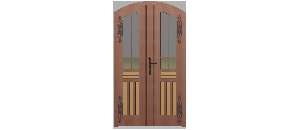
Door with ornaments
Description:: Front door of house built in 1912
author(s): (only for registered users)
Added on: 2011-Dec-16
file size: 75.93 Kb
File Type: 2D AutoCAD Blocks (.dwg or .dxf)
Downloads: 13
Rating: 10.0 (1 Vote)
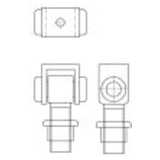
door hinge M20
Gate / door hinge M20 for welding
door hinge M20
Description:: Gate / door hinge M20 for welding
author(s): (only for registered users)
Added on: 2015-Sep-11
file size: 5.37 Kb
File Type: 2D AutoCAD Blocks (.dwg or .dxf)
Downloads: 8
Rating: 0.0 (0 Votes)
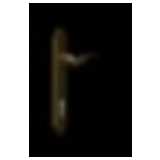
Door Hendle
Door Hendle
Door Hendle
Description:: Door Hendle
author(s): (only for registered users)
Added on: 2015-Jan-29
file size: 962.96 Kb
File Type: 3D AutoCAD Blocks (.dwg or .dxf)
Downloads: 8
Rating: 0.0 (0 Votes)
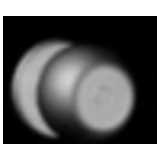
Door Handle Round
Door Handle Round
Door Handle Round
Description:: Door Handle Round
author(s): (only for registered users)
Added on: 2015-Jan-29
file size: 159.93 Kb
File Type: 3D AutoCAD Blocks (.dwg or .dxf)
Downloads: 3
Rating: 0.0 (0 Votes)
