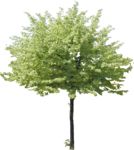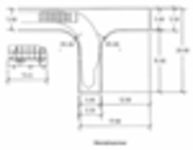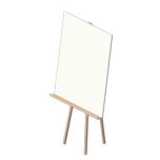
Whiteboard
simple white board on wooden tripod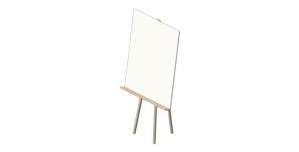
Whiteboard
Description:: simple white board on wooden tripod
author(s): (only for registered users)
Added on: 2013-Jan-15
file size: 46.89 Kb
File Type: 3D AutoCAD Blocks (.dwg or .dxf)
Downloads: 21
Rating: 10.0 (1 Vote)
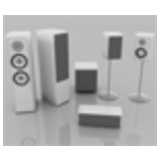
White Noise 5.1 - ...
A idea-visualization of a 5.1 sound system
White Noise 5.1 - Loudspeakers
Description:: A idea-visualization of a 5.1 sound system
author(s): (only for registered users)
Added on: 2009-Mar-13
file size: 20.96 Kb
File Type: 3D Cinema4D Objects (.c4d)
Downloads: 87
Rating: 8.0 (1 Vote)
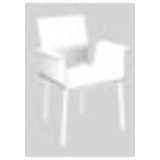
white chair
white chair with slightly curved armrest and backr[...]
white chair
Description:: white chair with slightly curved armrest and backrest
author(s): (only for registered users)
Added on: 2011-May-21
file size: 21.73 Kb
File Type: 3D Cinema4D Objects (.c4d)
Downloads: 15
Rating: 8.0 (1 Vote)
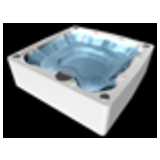
Whirlpool
Whirlpool including textures.
Whirlpool
Description:: Whirlpool including textures.
author(s): (only for registered users)
Added on: 2009-Jul-13
file size: 1.78 MB
File Type: 3D Cinema4D Objects (.c4d)
Downloads: 53
Rating: 8.0 (1 Vote)

Wheelchairs, Perso...
Wheelchair
Wheelchairs, Person from top
Description:: Wheelchair
colored
floor planauthor(s): (only for registered users)
Added on: 2014-May-30
file size: 28.56 Kb
File Type: 2D AutoCAD Blocks (.dwg or .dxf)
Downloads: 15
Rating: 8.0 (2 Votes)
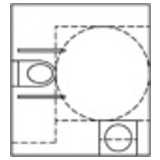
Wheelchair-accessi...
Wheelchair-accessible restroom in accordance with [...]
Wheelchair-accessible restroom (German DIN 18040-1)
Description:: Wheelchair-accessible restroom in accordance with German DIN 18040-1.
WC or toilet for physically challenged people.
Disabled toiletauthor(s): (only for registered users)
Added on: 2015-Sep-18
file size: 23.68 Kb
File Type: 2D ArchiCAD Libraries (.gsm)
Downloads: 59
Rating: 10.0 (1 Vote)

Wheelchair, top el...
top elevation far a wheelchair.
Wheelchair, top elevaiton
Description:: top elevation far a wheelchair.
author(s): (only for registered users)
Added on: 2008-Dec-10
file size: 297.58 Kb
File Type: 2D AutoCAD Blocks (.dwg or .dxf)
Downloads: 320
Rating: 7.5 (13 Votes)
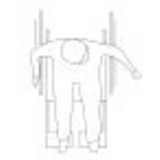
Wheelchair User, t...
looking side wise
Wheelchair User, top view, outstreched arm
Description:: looking side wise
author(s): (only for registered users)
Added on: 2009-Jul-13
file size: 487.86 Kb
File Type: 2D AutoCAD Blocks (.dwg or .dxf)
Downloads: 178
Rating: 5.4 (5 Votes)
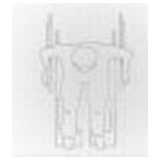
Wheelchair User, t...
top view
Wheelchair User, top view
Description:: top view
author(s): (only for registered users)
Added on: 2009-Jul-13
file size: 485.92 Kb
File Type: 2D AutoCAD Blocks (.dwg or .dxf)
Downloads: 125
Rating: 6.5 (2 Votes)
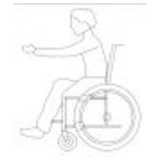
Wheelchair User, S...
streched out arm to front
Wheelchair User, Side Elevation
Description:: streched out arm to front
author(s): (only for registered users)
Added on: 2009-Jul-13
file size: 489.32 Kb
File Type: 2D AutoCAD Blocks (.dwg or .dxf)
Downloads: 55
Rating: 7.0 (1 Vote)
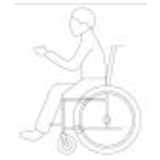
Wheelchair User, S...
arm streched out half way
Wheelchair User, Side Elevation
Description:: arm streched out half way
author(s): (only for registered users)
Added on: 2009-Jul-13
file size: 489.03 Kb
File Type: 2D AutoCAD Blocks (.dwg or .dxf)
Downloads: 47
Rating: 0.0 (0 Votes)
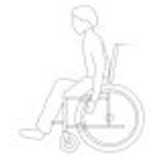
Wheelchair User, S...

Wheelchair User, Side Elevation
Description::
author(s): (only for registered users)
Added on: 2009-Jul-13
file size: 487.55 Kb
File Type: 2D AutoCAD Blocks (.dwg or .dxf)
Downloads: 95
Rating: 8.5 (2 Votes)

