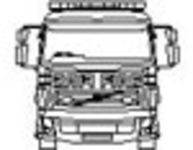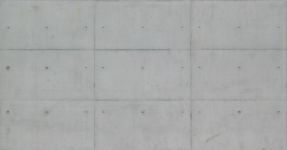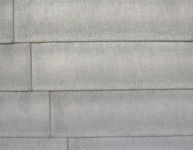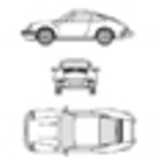
Porsche 911, car
Elevations of a Porsche 911
Porsche 911, car
Description:: Elevations of a Porsche 911
author(s): (only for registered users)
Added on: 2009-Aug-15
file size: 45.38 Kb
File Type: 2D VectorWorks (.vwx)
Downloads: 349
Rating: 8.8 (11 Votes)
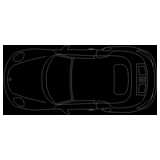
Porsche 911 Turbo ...
Top view for floor plan drawings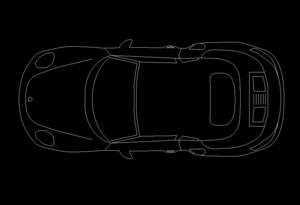
Porsche 911 Turbo Cabriolet - Top View
Description:: Top view for floor plan drawings
author(s): (only for registered users)
Added on: 2018-Jan-04
file size: 24.70 Kb
File Type: 2D AutoCAD Blocks (.dwg or .dxf)
Downloads: 3
Rating: 0.0 (0 Votes)
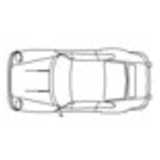
Porsche 911 car, t...
Porsche 911 car, floor plan. DXF2000 file
Porsche 911 car, top view
Description:: Porsche 911 car, floor plan. DXF2000 file
author(s): (only for registered users)
Added on: 2006-Oct-02
file size: 20.17 Kb
File Type: 2D AutoCAD Blocks (.dwg or .dxf)
Downloads: 210
Rating: 7.0 (10 Votes)
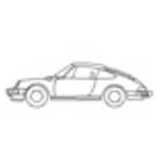
Porsche 911 car si...
Porsche 911 car, side view, DXF2000 file
Porsche 911 car side elevation
Description:: Porsche 911 car, side view, DXF2000 file
author(s): (only for registered users)
Added on: 2006-Oct-02
file size: 7.05 Kb
File Type: 2D AutoCAD Blocks (.dwg or .dxf)
Downloads: 253
Rating: 7.9 (15 Votes)
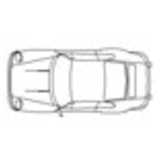
Porsche 2D plan view
Porsche top view
Porsche 2D plan view
Description:: Porsche top view
author(s): (only for registered users)
Added on: 2013-Mar-20
file size: 6.24 Kb
File Type: 2D AutoCAD Blocks (.dwg or .dxf)
Downloads: 116
Rating: 8.7 (3 Votes)
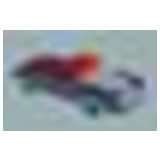
Porsche
AutoCad 3D Porsche sportscar
Porsche
Description:: AutoCad 3D Porsche sportscar
author(s): (only for registered users)
Added on: 2011-Oct-14
file size: 181.51 Kb
File Type: 3D AutoCAD Blocks (.dwg or .dxf)
Downloads: 14
Rating: 0.0 (0 Votes)
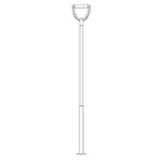
Pole mounted light
3D model of a mast luminaire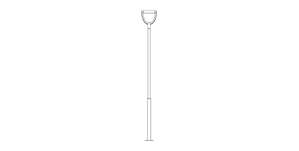
Pole mounted light
Description:: 3D model of a mast luminaire
author(s): (only for registered users)
Added on: 2014-Nov-29
file size: 83.57 Kb
File Type: 3D AutoCAD Blocks (.dwg or .dxf)
Downloads: 33
Rating: 0.0 (0 Votes)
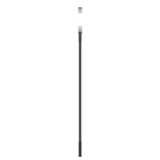
Pole Lantern
Pole Lantern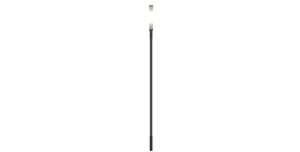
Pole Lantern
Description:: Pole Lantern
author(s): (only for registered users)
Added on: 2010-Mar-31
file size: 17.70 Kb
File Type: 3D AutoCAD Blocks (.dwg or .dxf)
Downloads: 30
Rating: 0.0 (0 Votes)
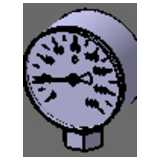
pointer-type therm...
for plant engineering and construction
pointer-type thermometer 160 degree
Description:: for plant engineering and construction
author(s): (only for registered users)
Added on: 2011-Oct-18
file size: 557.28 Kb
File Type: 3D STEP Files (.stp)
Downloads: 8
Rating: 0.0 (0 Votes)
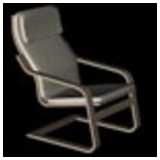
Poeng Ikea Chair
Poäng Ikea armchair
Poeng Ikea Chair
Description:: Poäng Ikea armchair
author(s): (only for registered users)
Added on: 2007-Oct-08
file size: 4.05 MB
File Type: 3D Cinema4D Objects (.c4d)
Downloads: 69
Rating: 5.0 (1 Vote)

Pod Lupine - Plant...
Lupinus polyphyllus perennial lupine flowers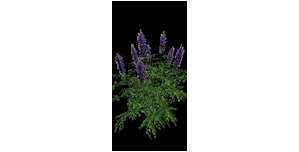
Pod Lupine - Plant perennial flowers
Description:: Lupinus polyphyllus perennial lupine flowers
author(s): (only for registered users)
Added on: 2013-Oct-23
file size: 934.92 Kb
File Type: 3D Cinema4D Objects (.c4d)
Downloads: 20
Rating: 0.0 (0 Votes)
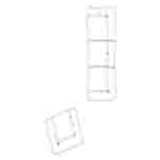
plush sitting room...
simple plush sitting room suite outline drawing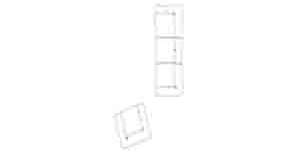
plush sitting room suite
Description:: simple plush sitting room suite outline drawing
author(s): (only for registered users)
Added on: 2011-Jul-06
file size: 15.09 Kb
File Type: 2D AutoCAD Blocks (.dwg or .dxf)
Downloads: 98
Rating: 0.0 (0 Votes)
