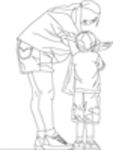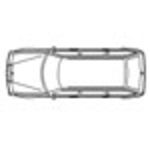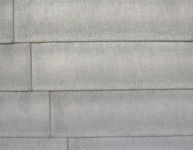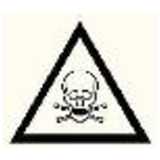
Danger sign poison
Danger sign for poinson
Danger sign poison
Description:: Danger sign for poinson
author(s): (only for registered users)
Added on: 2011-May-17
file size: 74.21 Kb
File Type: 2D AutoCAD Blocks (.dwg or .dxf)
Downloads: 17
Rating: 8.0 (1 Vote)

Dancing girls
Girls dancing, closed 2D polyline drawing, schemat[...]
Dancing girls
Description:: Girls dancing, closed 2D polyline drawing, schematic drawing.
author(s): (only for registered users)
Added on: 2007-Oct-30
file size: 78.32 Kb
File Type: 2D AutoCAD Blocks (.dwg or .dxf)
Downloads: 177
Rating: 9.5 (2 Votes)
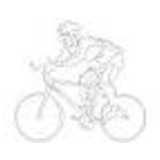
cyclist side eleva...
cyclist, biker
cyclist side elevation
Description:: cyclist, biker
author(s): (only for registered users)
Added on: 2007-Mar-15
file size: 59.34 Kb
File Type: 2D AutoCAD Blocks (.dwg or .dxf)
Downloads: 184
Rating: 8.6 (7 Votes)
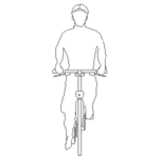
cyclist front elev...
cyclist front view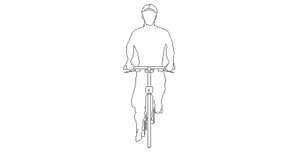
cyclist front elevation
Description:: cyclist front view
author(s): (only for registered users)
Added on: 2007-Mar-06
file size: 12.23 Kb
File Type: 2D AutoCAD Blocks (.dwg or .dxf)
Downloads: 801
Rating: 8.4 (38 Votes)
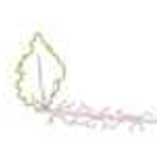
Cuttings
Cuttings with thick green line
Cuttings
Description:: Cuttings with thick green line
author(s): (only for registered users)
Added on: 2012-Feb-22
file size: 249.02 Kb
File Type: 2D AutoCAD Blocks (.dwg or .dxf)
Downloads: 9
Rating: 0.0 (0 Votes)

Cuttings
Cuttings with thin green greenery outline
Cuttings
Description:: Cuttings with thin green greenery outline
author(s): (only for registered users)
Added on: 2012-Feb-22
file size: 257.09 Kb
File Type: 2D AutoCAD Blocks (.dwg or .dxf)
Downloads: 37
Rating: 9.0 (1 Vote)
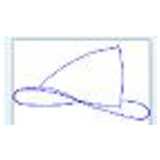
cusp cap
cusp cap
cusp cap
Description:: cusp cap
author(s): (only for registered users)
Added on: 2011-Feb-02
file size: 48.67 Kb
File Type: 2D AutoCAD Blocks (.dwg or .dxf)
Downloads: 5
Rating: 10.0 (1 Vote)
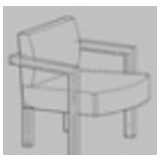
Cushioned Arm Chair
classic arm chair.
Cushioned Arm Chair
Description:: classic arm chair.
AutoCAD 2007author(s): (only for registered users)
Added on: 2011-Feb-15
file size: 35.36 Kb
File Type: 3D AutoCAD Blocks (.dwg or .dxf)
Downloads: 29
Rating: 6.0 (1 Vote)
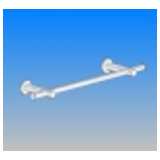
curtain rod
500mm curtain rod
curtain rod
Description:: 500mm curtain rod
author(s): (only for registered users)
Added on: 2008-Oct-23
file size: 24.28 Kb
File Type: 3D Studio Objects (.3ds)
Downloads: 10
Rating: 0.0 (0 Votes)
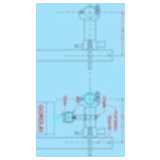
Curtain outrigger
Curtain outrigger - C hook - Layher Block
Curtain outrigger
Description:: Curtain outrigger - C hook - Layher Block
author(s): (only for registered users)
Added on: 2010-Jul-30
file size: 31.00 Kb
File Type: 2D AutoCAD Blocks (.dwg or .dxf)
Downloads: 32
Rating: 4.5 (2 Votes)
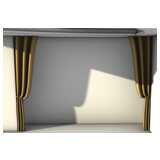
Curtain
Opened curtain in a classic style, attached to the[...]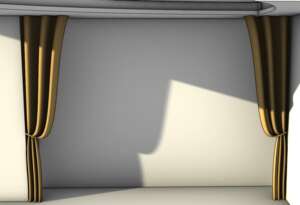
Curtain
Description:: Opened curtain in a classic style, attached to the wall with a sling.
author(s): (only for registered users)
Added on: 2020-Nov-22
file size: 4.00 MB
File Type: 3D Rhino (.3dm)
Downloads: 2
Rating: 0.0 (0 Votes)
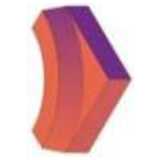
Curb stone corner
curb stone, 90° outer corner, r=50 cm, h=30cm, wi[...]
Curb stone corner
Description:: curb stone, 90° outer corner, r=50 cm, h=30cm, width=12cm/15cm
author(s): (only for registered users)
Added on: 2010-Oct-08
file size: 290.86 Kb
File Type: 3D AutoCAD Blocks (.dwg or .dxf)
Downloads: 8
Rating: 0.0 (0 Votes)

