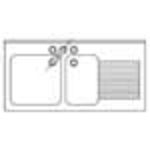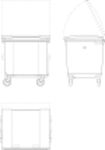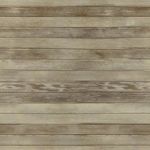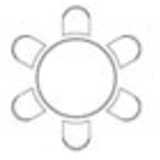
Dining table with ...
top view
Dining table with 6 chairs
Description:: top view
author(s): (only for registered users)
Added on: 2010-May-26
file size: 4.74 Kb
File Type: 2D AutoCAD Blocks (.dwg or .dxf)
Downloads: 128
Rating: 0.0 (0 Votes)
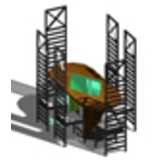
Dining table with ...
Postmodern Dining table with for seats
Dining table with 4 Chairs
Description:: Postmodern Dining table with for seats
author(s): (only for registered users)
Added on: 2011-Sep-22
file size: 309.81 Kb
File Type: 3D AutoCAD Blocks (.dwg or .dxf)
Downloads: 30
Rating: 0.0 (0 Votes)
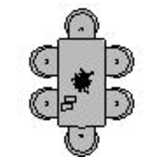
Dining Table - 6 P...
Dining Table with 6 Chairs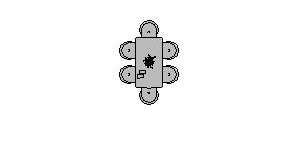
Dining Table - 6 Persons
Description:: Dining Table with 6 Chairs
author(s): (only for registered users)
Added on: 2011-Jan-08
file size: 12.79 Kb
File Type: 2D AutoCAD Blocks (.dwg or .dxf)
Downloads: 154
Rating: 8.5 (2 Votes)
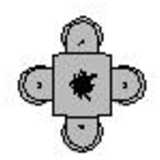
Dining Table - 4 P...
Dining Table with 4 Chairs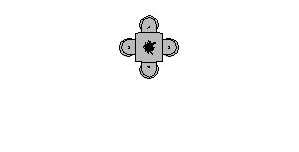
Dining Table - 4 Persons
Description:: Dining Table with 4 Chairs
author(s): (only for registered users)
Added on: 2011-Jan-08
file size: 11.31 Kb
File Type: 2D AutoCAD Blocks (.dwg or .dxf)
Downloads: 124
Rating: 8.0 (1 Vote)
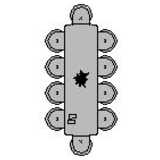
Dining Table - 10 ...
Dining Table with 10 Chairs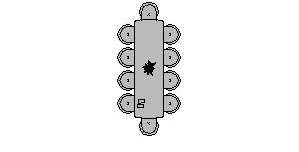
Dining Table - 10 Persons
Description:: Dining Table with 10 Chairs
author(s): (only for registered users)
Added on: 2011-Jan-08
file size: 15.89 Kb
File Type: 3D AutoCAD Blocks (.dwg or .dxf)
Downloads: 120
Rating: 9.3 (4 Votes)
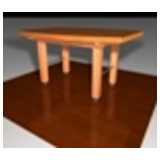
Dining Table
Modeled from the table in our living room
Dining Table
Description:: Modeled from the table in our living room
author(s): (only for registered users)
Added on: 2006-Dec-28
file size: 4.01 MB
File Type: 3D Cinema4D Objects (.c4d)
Downloads: 22
Rating: 8.0 (1 Vote)
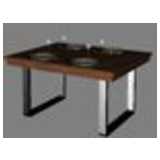
Dining table
Dining table setted with crockery and cutlery
Dining table
Description:: Dining table setted with crockery and cutlery
author(s): (only for registered users)
Added on: 2011-Sep-05
file size: 471.20 Kb
File Type: 3D AutoCAD Blocks (.dwg or .dxf)
Downloads: 90
Rating: 5.0 (3 Votes)
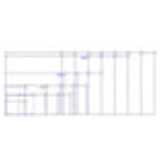
DIN A4 to DIN A0 f...
frame templates for CAD drawings
DIN A4 to DIN A0 frames
Description:: frame templates for CAD drawings
author(s): (only for registered users)
Added on: 2009-Oct-08
file size: 477.93 Kb
File Type: 2D AutoCAD Blocks (.dwg or .dxf)
Downloads: 363
Rating: 7.0 (8 Votes)
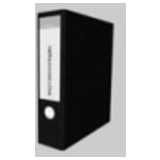
DIN A4 file folder
DIN A4 file folder
DIN A4 file folder
Description:: DIN A4 file folder
author(s): (only for registered users)
Added on: 2009-Mar-18
file size: 158.20 Kb
File Type: 3D Cinema4D Objects (.c4d)
Downloads: 122
Rating: 7.3 (3 Votes)
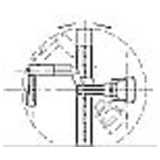
Digital X-ray system
Elevation of a digital X-ray system (flat scanner)
Digital X-ray system
Description:: Elevation of a digital X-ray system (flat scanner)
author(s): (only for registered users)
Added on: 2015-May-04
file size: 32.76 Kb
File Type: 2D AutoCAD Blocks (.dwg or .dxf)
Downloads: 11
Rating: 0.0 (0 Votes)
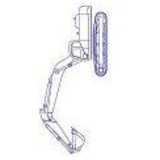
Digger
side elevation
Digger
Description:: side elevation
author(s): (only for registered users)
Added on: 2008-Jun-24
file size: 54.96 Kb
File Type: 2D AutoCAD Blocks (.dwg or .dxf)
Downloads: 408
Rating: 7.8 (29 Votes)
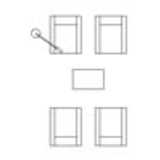
different living r...
living room suites, also for libraries and terrase[...]
different living room suites
Description:: living room suites, also for libraries and terrases.
author(s): (only for registered users)
Added on: 2010-Apr-12
file size: 20.52 Kb
File Type: 2D AutoCAD Blocks (.dwg or .dxf)
Downloads: 203
Rating: 7.3 (7 Votes)

