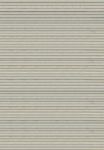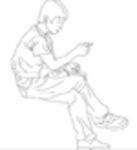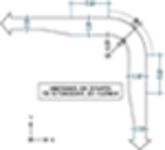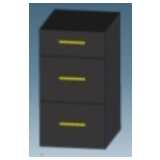
Drawer cabinet
Kitchen Drawer Cabinet
Drawer cabinet
Description:: Kitchen Drawer Cabinet
author(s): (only for registered users)
Added on: 2015-Jan-19
file size: 7.41 Kb
File Type: 3D STEP Files (.stp)
Downloads: 5
Rating: 0.0 (0 Votes)
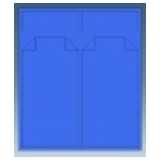
Double bed
Double bed (3D symbolic)
Double bed
Description:: Double bed (3D symbolic)
author(s): (only for registered users)
Added on: 2015-Jan-19
file size: 9.66 Kb
File Type: 3D STEP Files (.stp)
Downloads: 13
Rating: 7.0 (1 Vote)
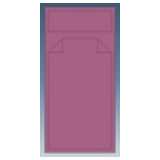
Double bed
Single bed (3d symbolic)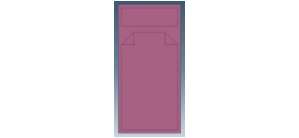
Double bed
Description:: Single bed (3d symbolic)
author(s): (only for registered users)
Added on: 2015-Jan-19
file size: 6.20 Kb
File Type: 3D STEP Files (.stp)
Downloads: 9
Rating: 0.0 (0 Votes)
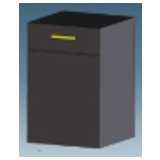
Dishwasher
Dishwasher
Dishwasher
Description:: Dishwasher
author(s): (only for registered users)
Added on: 2015-Jan-19
file size: 4.51 Kb
File Type: 3D STEP Files (.stp)
Downloads: 12
Rating: 0.0 (0 Votes)
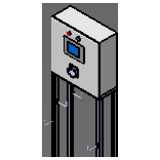
control box with f...
electric control cabinet L500xW500xD210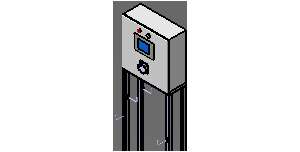
control box with frame
Description:: electric control cabinet L500xW500xD210
author(s): (only for registered users)
Added on: 2011-Oct-18
file size: 93.59 Kb
File Type: 3D STEP Files (.stp)
Downloads: 48
Rating: 6.5 (2 Votes)
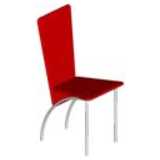
Chair and ottoman
Chair with metal legs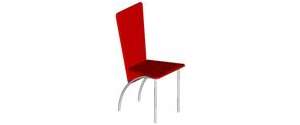
Chair and ottoman
Description:: Chair with metal legs
author(s): (only for registered users)
Added on: 2013-Mar-27
file size: 24.24 Kb
File Type: 3D STEP Files (.stp)
Downloads: 33
Rating: 10.0 (1 Vote)
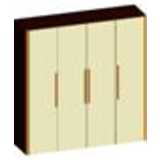
Cabinet with 4 doors
Wardrobe with 4 doors
Cabinet with 4 doors
Description:: Wardrobe with 4 doors
author(s): (only for registered users)
Added on: 2013-Mar-27
file size: 18.26 Kb
File Type: 3D STEP Files (.stp)
Downloads: 30
Rating: 0.0 (0 Votes)
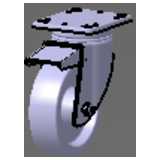
bottom roller, tra...
tractable bottom roller, 120mm total height
bottom roller, tractable
Description:: tractable bottom roller, 120mm total height
author(s): (only for registered users)
Added on: 2011-Oct-18
file size: 62.39 Kb
File Type: 3D STEP Files (.stp)
Downloads: 47
Rating: 10.0 (1 Vote)
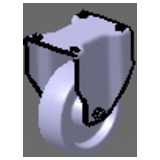
bottom roller, fixed
bottom roller, 120mm total height
bottom roller, fixed
Description:: bottom roller, 120mm total height
author(s): (only for registered users)
Added on: 2011-Oct-18
file size: 72.94 Kb
File Type: 3D STEP Files (.stp)
Downloads: 36
Rating: 10.0 (1 Vote)
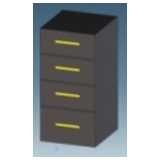
Base cabinet drawer
Base cabinet with drawers
Base cabinet drawer
Description:: Base cabinet with drawers
author(s): (only for registered users)
Added on: 2015-Jan-19
file size: 9.26 Kb
File Type: 3D STEP Files (.stp)
Downloads: 8
Rating: 0.0 (0 Votes)
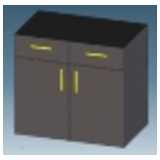
Base cabinet
Kitchen cabinet 1m
Base cabinet
Description:: Kitchen cabinet 1m
author(s): (only for registered users)
Added on: 2015-Jan-19
file size: 9.03 Kb
File Type: 3D STEP Files (.stp)
Downloads: 15
Rating: 0.0 (0 Votes)
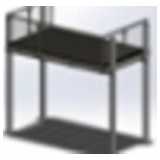
Balcony steel stem
The model includes a full balcony made of steel co[...]
Balcony steel stem
Description:: The model includes a full balcony made of steel components including wood floor construction and railings made of stainless steel tubes with gas holders and glas fillings in size 2.2 x 3.6 m and a height of 2.7 m. Hidden also footings and wall washer are included with door from which the foundation plan can be created as a drawing.
author(s): (only for registered users)
Added on: 2013-Nov-29
file size: 555.57 Kb
File Type: 3D STEP Files (.stp)
Downloads: 27
Rating: 0.0 (0 Votes)

