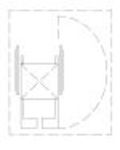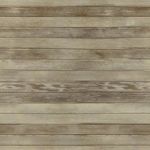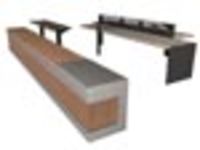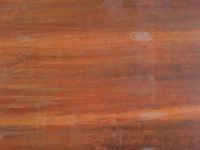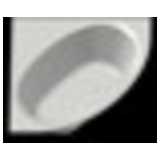
Corner Bath Tub
Corner Bath Tub, curved, 3D
Corner Bath Tub
Description:: Corner Bath Tub, curved, 3D
author(s): (only for registered users)
Added on: 2009-Jan-26
file size: 47.77 Kb
File Type: 3D AutoCAD Blocks (.dwg or .dxf)
Downloads: 144
Rating: 8.2 (5 Votes)
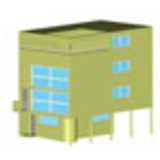
Corbusier-Weißenh...
Le Corbusier- Weißenhofestate as DWG drawing
Corbusier-Weißenhof incl. Window Blocks
Description:: Le Corbusier- Weißenhofestate as DWG drawing
author(s): (only for registered users)
Added on: 2006-Dec-15
file size: 228.49 Kb
File Type: 3D AutoCAD Blocks (.dwg or .dxf)
Downloads: 340
Rating: 5.7 (10 Votes)
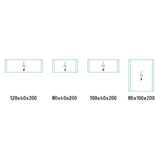
Control cabinets 3D
Control cabinets in various sizes for electrical a[...]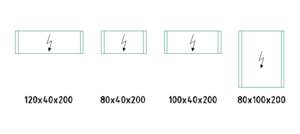
Control cabinets 3D
Description:: Control cabinets in various sizes for electrical and data technology
author(s): (only for registered users)
Added on: 2020-Feb-06
file size: 655.82 Kb
File Type: 3D AutoCAD Blocks (.dwg or .dxf)
Downloads: 2
Rating: 0.0 (0 Votes)
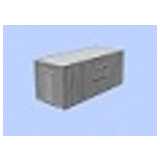
Container Site Off...
PMC, construction management or site management co[...]
Container Site Office
Description:: PMC, construction management or site management container
author(s): (only for registered users)
Added on: 2009-Dec-22
file size: 321.80 Kb
File Type: 3D AutoCAD Blocks (.dwg or .dxf)
Downloads: 147
Rating: 8.7 (6 Votes)
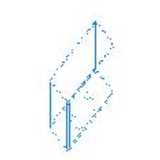
Container 20 ft
Container-Outlines 20ft[...]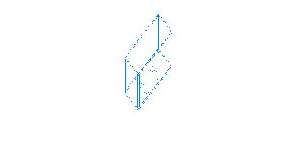
Container 20 ft
Description:: Container-Outlines 20ft
Length 6058mm
Width 2438mm
Height 2591mm
AutoCAD 2004 Fileauthor(s): (only for registered users)
Added on: 2010-May-11
file size: 87.18 Kb
File Type: 3D AutoCAD Blocks (.dwg or .dxf)
Downloads: 76
Rating: 6.4 (7 Votes)
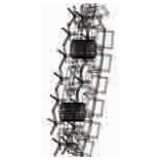
Conference Table
Conference Table for 14 Persons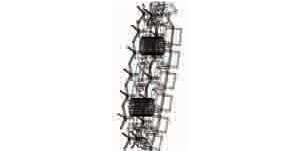
Conference Table
Description:: Conference Table for 14 Persons
author(s): (only for registered users)
Added on: 2009-Oct-01
file size: 111.71 Kb
File Type: 3D AutoCAD Blocks (.dwg or .dxf)
Downloads: 52
Rating: 8.0 (1 Vote)
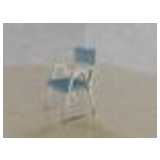
Conference Chair &...
Conference room chairs for AutoCAD version 2010! C[...]
Conference Chair "Wickie"
Description:: Conference room chairs for AutoCAD version 2010! Created for a project, so devised complete solution itself. Chair for a conference room decorated with charm that brings in a little sailing ship atmosphere.
author(s): (only for registered users)
Added on: 2013-Mar-05
file size: 302.20 Kb
File Type: 3D AutoCAD Blocks (.dwg or .dxf)
Downloads: 14
Rating: 0.0 (0 Votes)
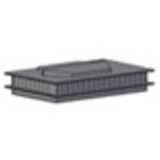
Concert Hall 3d
Outer view for a concert hall
Concert Hall 3d
Description:: Outer view for a concert hall
author(s): (only for registered users)
Added on: 2009-Dec-22
file size: 38.60 Kb
File Type: 3D AutoCAD Blocks (.dwg or .dxf)
Downloads: 79
Rating: 2.0 (1 Vote)
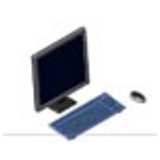
Computer Workstation
Monitor, Keyboard, Mouse
Computer Workstation
Description:: Monitor, Keyboard, Mouse
author(s): (only for registered users)
Added on: 2008-Jul-20
file size: 140.26 Kb
File Type: 3D AutoCAD Blocks (.dwg or .dxf)
Downloads: 341
Rating: 7.6 (14 Votes)
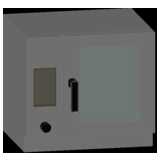
Combi Oven
Professional combi oven for hotel kitchen
Combi Oven
Description:: Professional combi oven for hotel kitchen
author(s): (only for registered users)
Added on: 2022-Nov-17
file size: 2.88 MB
File Type: 3D AutoCAD Blocks (.dwg or .dxf)
Downloads: 0
Rating: 0.0 (0 Votes)
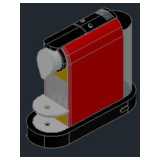
coffee machine
Cafissimo coffee machine / espresso machine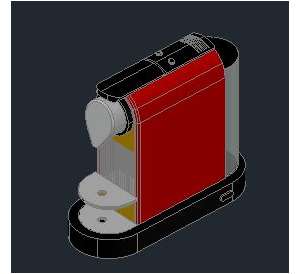
coffee machine
Description:: Cafissimo coffee machine / espresso machine
author(s): (only for registered users)
Added on: 2018-Jan-03
file size: 285.06 Kb
File Type: 3D AutoCAD Blocks (.dwg or .dxf)
Downloads: 22
Rating: 0.0 (0 Votes)
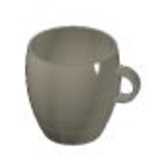
Coffee Cup
Coffee cup 3D
Coffee Cup
Description:: Coffee cup 3D
author(s): (only for registered users)
Added on: 2014-Apr-07
file size: 191.64 Kb
File Type: 3D AutoCAD Blocks (.dwg or .dxf)
Downloads: 32
Rating: 10.0 (1 Vote)
