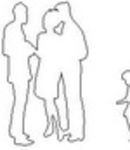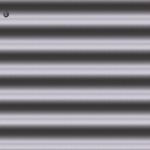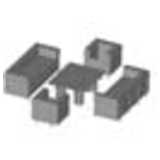
Le Corbusier Seati...
Le Corbusier LC2 sitting room suite
Le Corbusier Seating Group
Description:: Le Corbusier LC2 sitting room suite
author(s): (only for registered users)
Added on: 2009-Jan-19
file size: 141.10 Kb
File Type: 3D AutoCAD Blocks (.dwg or .dxf)
Downloads: 259
Rating: 7.2 (11 Votes)
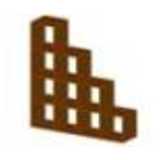
partition board
stepped shelf
partition board
Description:: stepped shelf
author(s): (only for registered users)
Added on: 2011-Jun-08
file size: 43.63 Kb
File Type: 3D AutoCAD Blocks (.dwg or .dxf)
Downloads: 62
Rating: 7.3 (6 Votes)
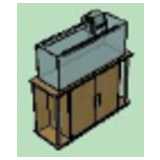
fish tank with flo...
surface filter in the cupboard
fish tank with floor cupboard
Description:: surface filter in the cupboard
author(s): (only for registered users)
Added on: 2011-Jan-25
file size: 736.10 Kb
File Type: 3D AutoCAD Blocks (.dwg or .dxf)
Downloads: 28
Rating: 7.5 (2 Votes)
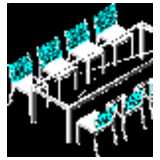
3D Dining Table
Dining table with 8 chairs
3D Dining Table
Description:: Dining table with 8 chairs
author(s): (only for registered users)
Added on: 2007-Nov-03
file size: 221.04 Kb
File Type: 3D AutoCAD Blocks (.dwg or .dxf)
Downloads: 426
Rating: 7.6 (13 Votes)
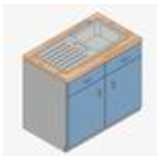
MV Block: kitchen ...
Messures 100x60x85cm, 3d incl. 2d elevations
MV Block: kitchen sink
Description:: Messures 100x60x85cm, 3d incl. 2d elevations
author(s): (only for registered users)
Added on: 2008-Jan-24
file size: 1.25 MB
File Type: 3D AutoCAD Blocks (.dwg or .dxf)
Downloads: 125
Rating: 7.7 (6 Votes)
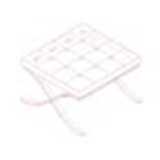
3D Barcelona Stool
AutoCAD 3D 3D Barcelona Stool
3D Barcelona Stool
Description:: AutoCAD 3D 3D Barcelona Stool
author(s): (only for registered users)
Added on: 2008-Jul-20
file size: 33.19 Kb
File Type: 3D AutoCAD Blocks (.dwg or .dxf)
Downloads: 274
Rating: 8.0 (6 Votes)
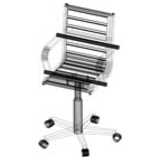
Office Chair 3D
office chair on rolls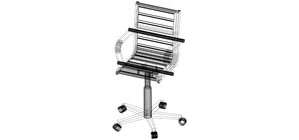
Office Chair 3D
Description:: office chair on rolls
author(s): (only for registered users)
Added on: 2009-Jan-19
file size: 370.55 Kb
File Type: 3D AutoCAD Blocks (.dwg or .dxf)
Downloads: 44
Rating: 8.0 (2 Votes)
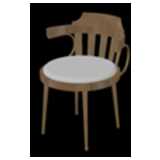
3D Bistro Chair
Bistro-Chair
3D Bistro Chair
Description:: Bistro-Chair
author(s): (only for registered users)
Added on: 2009-Aug-21
file size: 310.49 Kb
File Type: 3D AutoCAD Blocks (.dwg or .dxf)
Downloads: 188
Rating: 8.0 (2 Votes)
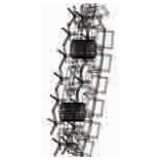
Conference Table
Conference Table for 14 Persons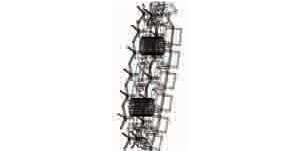
Conference Table
Description:: Conference Table for 14 Persons
author(s): (only for registered users)
Added on: 2009-Oct-01
file size: 111.71 Kb
File Type: 3D AutoCAD Blocks (.dwg or .dxf)
Downloads: 52
Rating: 8.0 (1 Vote)
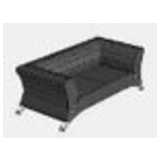
Nice Design Couch
3D modeled well known design couch.
Nice Design Couch
Description:: 3D modeled well known design couch.
author(s): (only for registered users)
Added on: 2010-Mar-11
file size: 12.53 Kb
File Type: 3D AutoCAD Blocks (.dwg or .dxf)
Downloads: 78
Rating: 8.0 (3 Votes)
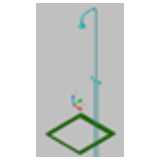
Shower
external shower
Shower
Description:: external shower
author(s): (only for registered users)
Added on: 2010-Sep-01
file size: 38.12 Kb
File Type: 3D AutoCAD Blocks (.dwg or .dxf)
Downloads: 36
Rating: 8.0 (1 Vote)
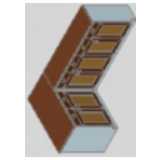
Kitchenette corner
Kitchen cupboards[...]
Kitchenette corner
Description:: Kitchen cupboards
doors and drawers can bei opened via layer controlauthor(s): (only for registered users)
Added on: 2011-Jan-25
file size: 524.41 Kb
File Type: 3D AutoCAD Blocks (.dwg or .dxf)
Downloads: 56
Rating: 8.0 (2 Votes)




