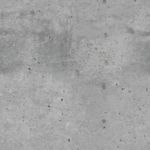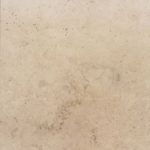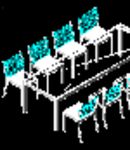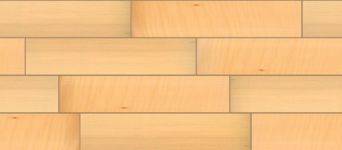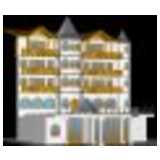
classic-rustic fac...
3D-Facade
classic-rustic facade
Description:: 3D-Facade
author(s): (only for registered users)
Added on: 2015-Nov-30
file size: 1.95 MB
File Type: 3D AutoCAD Blocks (.dwg or .dxf)
Downloads: 5
Rating: 0.0 (0 Votes)
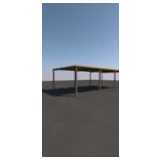
Carport Steel Wood
Construction of HEA steel beams and solid wood cei[...]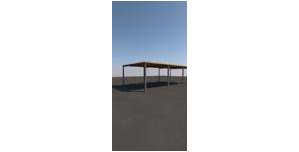
Carport Steel Wood
Description:: Construction of HEA steel beams and solid wood ceiling
author(s): (only for registered users)
Added on: 2015-Oct-02
file size: 61.44 Kb
File Type: 3D AutoCAD Blocks (.dwg or .dxf)
Downloads: 25
Rating: 0.0 (0 Votes)
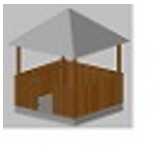
garden building
garden building
garden building
Description:: garden building
author(s): (only for registered users)
Added on: 2014-Mar-03
file size: 552.18 Kb
File Type: 3D AutoCAD Blocks (.dwg or .dxf)
Downloads: 20
Rating: 0.0 (0 Votes)
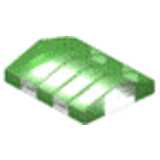
Tent with air cush...
Tent with (insulating) transparent air cushions me[...]
Tent with air cushion membranes
Description:: Tent with (insulating) transparent air cushions membranes, illuminated, 20 x 25 m
author(s): (only for registered users)
Added on: 2013-Aug-26
file size: 104.67 Kb
File Type: 3D AutoCAD Blocks (.dwg or .dxf)
Downloads: 24
Rating: 0.0 (0 Votes)
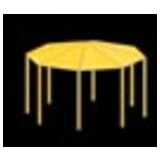
pavillion octagon
4m diameter
pavillion octagon
Description:: 4m diameter
author(s): (only for registered users)
Added on: 2012-Jan-26
file size: 343.59 Kb
File Type: 3D AutoCAD Blocks (.dwg or .dxf)
Downloads: 18
Rating: 0.0 (0 Votes)
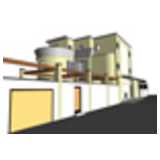
LeCorbusier - Vill...
The last villa in La-Chaux-De-Fonds from LeCorbusi[...]
LeCorbusier - Villa Schwob
Description:: The last villa in La-Chaux-De-Fonds from LeCorbusier, to that time known as Jeanneret-Gris...
author(s): (only for registered users)
Added on: 2011-Aug-09
file size: 3.05 MB
File Type: 3D AutoCAD Blocks (.dwg or .dxf)
Downloads: 115
Rating: 3.0 (1 Vote)

Windmill
very detailed
Windmill
Description:: very detailed
author(s): (only for registered users)
Added on: 2011-Jan-25
file size: 4.69 MB
File Type: 3D AutoCAD Blocks (.dwg or .dxf)
Downloads: 101
Rating: 7.0 (1 Vote)
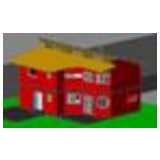
Single Family Home...
Totally constructed in 3D, incl. inner walls, door[...]
Single Family Home with souble pitch roof
Description:: Totally constructed in 3D, incl. inner walls, door frames, good layer structure
author(s): (only for registered users)
Added on: 2010-Nov-01
file size: 1.12 MB
File Type: 3D AutoCAD Blocks (.dwg or .dxf)
Downloads: 239
Rating: 7.8 (6 Votes)
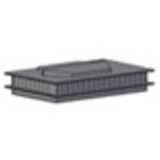
Concert Hall 3d
Outer view for a concert hall
Concert Hall 3d
Description:: Outer view for a concert hall
author(s): (only for registered users)
Added on: 2009-Dec-22
file size: 38.60 Kb
File Type: 3D AutoCAD Blocks (.dwg or .dxf)
Downloads: 79
Rating: 2.0 (1 Vote)
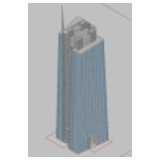
Skyscraper
High-Raise builing
Skyscraper
Description:: High-Raise builing
author(s): (only for registered users)
Added on: 2009-Mar-15
file size: 1.24 MB
File Type: 3D AutoCAD Blocks (.dwg or .dxf)
Downloads: 130
Rating: 8.0 (2 Votes)
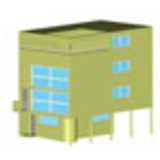
Corbusier-Weißenh...
Le Corbusier- Weißenhofestate as DWG drawing
Corbusier-Weißenhof incl. Window Blocks
Description:: Le Corbusier- Weißenhofestate as DWG drawing
author(s): (only for registered users)
Added on: 2006-Dec-15
file size: 228.49 Kb
File Type: 3D AutoCAD Blocks (.dwg or .dxf)
Downloads: 340
Rating: 5.7 (10 Votes)
