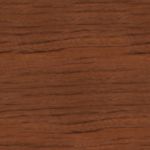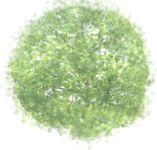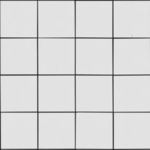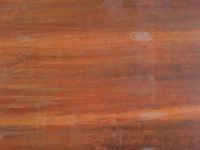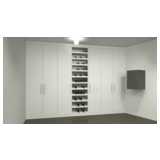
Cabinet with open ...
Cabinet with open wine rack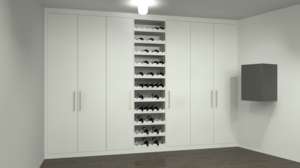
Cabinet with open wine rack
Description:: Cabinet with open wine rack
author(s): (only for registered users)
Added on: 2016-Sep-19
file size: 1.04 MB
File Type: 3D AutoCAD Blocks (.dwg or .dxf)
Downloads: 7
Rating: 0.0 (0 Votes)
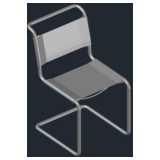
Cantilever Armchai...
Classic chair without armrest[...]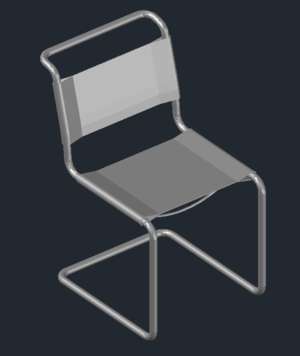
Cantilever Armchair similar to Mart Stam
Description:: Classic chair without armrest
Tubular steel chairauthor(s): (only for registered users)
Added on: 2016-Jul-19
file size: 359.02 Kb
File Type: 3D AutoCAD Blocks (.dwg or .dxf)
Downloads: 14
Rating: 0.0 (0 Votes)
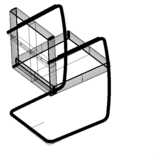
Cantilever chair 3D
Chair similar to Bene Drexler in 3D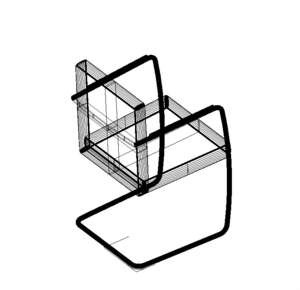
Cantilever chair 3D
Description:: Chair similar to Bene Drexler in 3D
author(s): (only for registered users)
Added on: 2020-Dec-07
file size: 9.10 MB
File Type: 3D AutoCAD Blocks (.dwg or .dxf)
Downloads: 3
Rating: 0.0 (0 Votes)
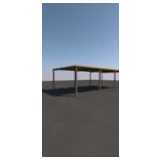
Carport Steel Wood
Construction of HEA steel beams and solid wood cei[...]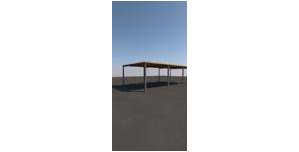
Carport Steel Wood
Description:: Construction of HEA steel beams and solid wood ceiling
author(s): (only for registered users)
Added on: 2015-Oct-02
file size: 61.44 Kb
File Type: 3D AutoCAD Blocks (.dwg or .dxf)
Downloads: 25
Rating: 0.0 (0 Votes)
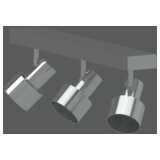
Ceiling spotlights
Ceiling spotlight with 3 lights including light so[...]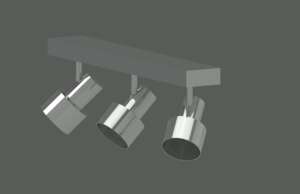
Ceiling spotlights
Description:: Ceiling spotlight with 3 lights including light source in polished aluminum
author(s): (only for registered users)
Added on: 2021-Feb-01
file size: 2.36 MB
File Type: 3D AutoCAD Blocks (.dwg or .dxf)
Downloads: 0
Rating: 0.0 (0 Votes)
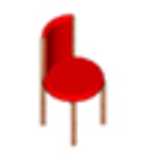
Chair
Chair, round, with backrest, padded
Chair
Description:: Chair, round, with backrest, padded
author(s): (only for registered users)
Added on: 2013-Jul-08
file size: 16.23 Kb
File Type: 3D AutoCAD Blocks (.dwg or .dxf)
Downloads: 8
Rating: 0.0 (0 Votes)
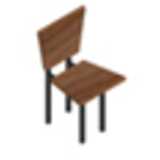
Chair
Chair, wooden back and seat
Chair
Description:: Chair, wooden back and seat
author(s): (only for registered users)
Added on: 2013-Jul-08
file size: 27.01 Kb
File Type: 3D AutoCAD Blocks (.dwg or .dxf)
Downloads: 11
Rating: 0.0 (0 Votes)
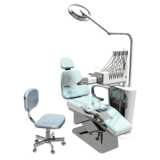
Chair dentist
Dental chair complete with accessories and simple [...]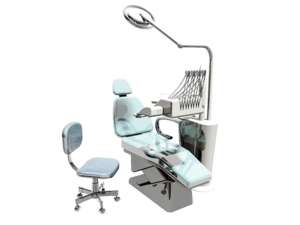
Chair dentist
Description:: Dental chair complete with accessories and simple office chair.
author(s): (only for registered users)
Added on: 2017-Sep-14
file size: 1.32 MB
File Type: 3D AutoCAD Blocks (.dwg or .dxf)
Downloads: 8
Rating: 0.0 (0 Votes)
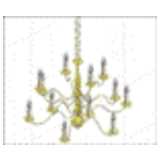
Chandelier with Ca...
Chandelier built in AutoCad2009 with textures
Chandelier with Candles
Description:: Chandelier built in AutoCad2009 with textures
author(s): (only for registered users)
Added on: 2010-Jul-13
file size: 197.25 Kb
File Type: 3D AutoCAD Blocks (.dwg or .dxf)
Downloads: 157
Rating: 7.3 (3 Votes)
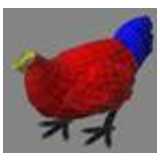
Chicken
3D chicken as polygon object
Chicken
Description:: 3D chicken as polygon object
author(s): (only for registered users)
Added on: 2010-Nov-07
file size: 150.47 Kb
File Type: 3D AutoCAD Blocks (.dwg or .dxf)
Downloads: 75
Rating: 8.8 (4 Votes)
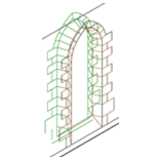
church window
3D church window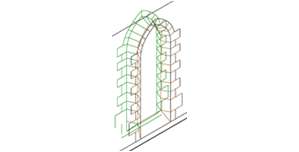
church window
Description:: 3D church window
author(s): (only for registered users)
Added on: 2009-May-05
file size: 11.16 Kb
File Type: 3D AutoCAD Blocks (.dwg or .dxf)
Downloads: 15
Rating: 0.0 (0 Votes)
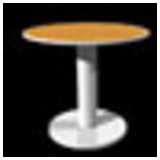
Circular Table, 3D
occasional table 30sed up
Circular Table, 3D
Description:: occasional table 30sed up
author(s): (only for registered users)
Added on: 2008-Oct-20
file size: 36.70 Kb
File Type: 3D AutoCAD Blocks (.dwg or .dxf)
Downloads: 62
Rating: 7.0 (2 Votes)
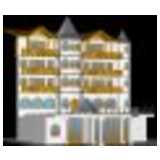
classic-rustic fac...
3D-Facade
classic-rustic facade
Description:: 3D-Facade
author(s): (only for registered users)
Added on: 2015-Nov-30
file size: 1.95 MB
File Type: 3D AutoCAD Blocks (.dwg or .dxf)
Downloads: 5
Rating: 0.0 (0 Votes)
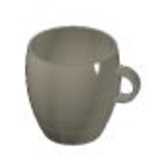
Coffee Cup
Coffee cup 3D
Coffee Cup
Description:: Coffee cup 3D
author(s): (only for registered users)
Added on: 2014-Apr-07
file size: 191.64 Kb
File Type: 3D AutoCAD Blocks (.dwg or .dxf)
Downloads: 32
Rating: 10.0 (1 Vote)
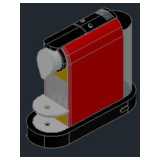
coffee machine
Cafissimo coffee machine / espresso machine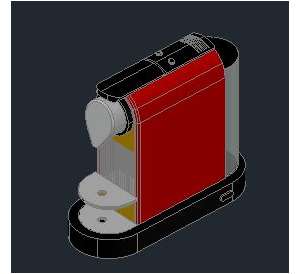
coffee machine
Description:: Cafissimo coffee machine / espresso machine
author(s): (only for registered users)
Added on: 2018-Jan-03
file size: 285.06 Kb
File Type: 3D AutoCAD Blocks (.dwg or .dxf)
Downloads: 22
Rating: 0.0 (0 Votes)
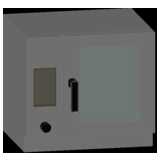
Combi Oven
Professional combi oven for hotel kitchen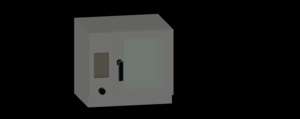
Combi Oven
Description:: Professional combi oven for hotel kitchen
author(s): (only for registered users)
Added on: 2022-Nov-17
file size: 2.88 MB
File Type: 3D AutoCAD Blocks (.dwg or .dxf)
Downloads: 0
Rating: 0.0 (0 Votes)
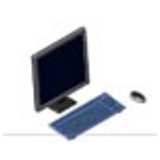
Computer Workstation
Monitor, Keyboard, Mouse
Computer Workstation
Description:: Monitor, Keyboard, Mouse
author(s): (only for registered users)
Added on: 2008-Jul-20
file size: 140.26 Kb
File Type: 3D AutoCAD Blocks (.dwg or .dxf)
Downloads: 341
Rating: 7.6 (14 Votes)
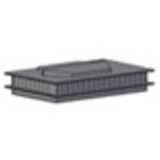
Concert Hall 3d
Outer view for a concert hall
Concert Hall 3d
Description:: Outer view for a concert hall
author(s): (only for registered users)
Added on: 2009-Dec-22
file size: 38.60 Kb
File Type: 3D AutoCAD Blocks (.dwg or .dxf)
Downloads: 79
Rating: 2.0 (1 Vote)
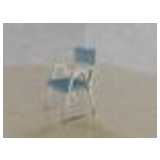
Conference Chair &...
Conference room chairs for AutoCAD version 2010! C[...]
Conference Chair "Wickie"
Description:: Conference room chairs for AutoCAD version 2010! Created for a project, so devised complete solution itself. Chair for a conference room decorated with charm that brings in a little sailing ship atmosphere.
author(s): (only for registered users)
Added on: 2013-Mar-05
file size: 302.20 Kb
File Type: 3D AutoCAD Blocks (.dwg or .dxf)
Downloads: 14
Rating: 0.0 (0 Votes)
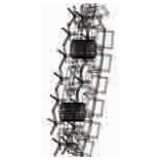
Conference Table
Conference Table for 14 Persons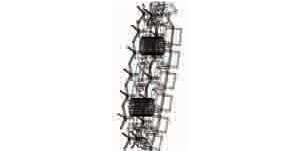
Conference Table
Description:: Conference Table for 14 Persons
author(s): (only for registered users)
Added on: 2009-Oct-01
file size: 111.71 Kb
File Type: 3D AutoCAD Blocks (.dwg or .dxf)
Downloads: 52
Rating: 8.0 (1 Vote)
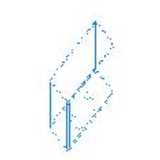
Container 20 ft
Container-Outlines 20ft[...]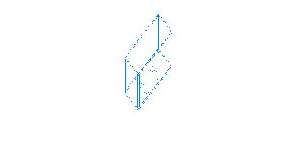
Container 20 ft
Description:: Container-Outlines 20ft
Length 6058mm
Width 2438mm
Height 2591mm
AutoCAD 2004 Fileauthor(s): (only for registered users)
Added on: 2010-May-11
file size: 87.18 Kb
File Type: 3D AutoCAD Blocks (.dwg or .dxf)
Downloads: 76
Rating: 6.4 (7 Votes)
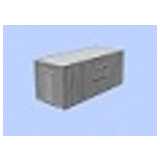
Container Site Off...
PMC, construction management or site management co[...]
Container Site Office
Description:: PMC, construction management or site management container
author(s): (only for registered users)
Added on: 2009-Dec-22
file size: 321.80 Kb
File Type: 3D AutoCAD Blocks (.dwg or .dxf)
Downloads: 147
Rating: 8.7 (6 Votes)
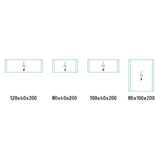
Control cabinets 3D
Control cabinets in various sizes for electrical a[...]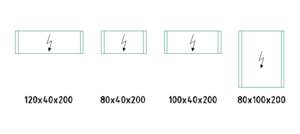
Control cabinets 3D
Description:: Control cabinets in various sizes for electrical and data technology
author(s): (only for registered users)
Added on: 2020-Feb-06
file size: 655.82 Kb
File Type: 3D AutoCAD Blocks (.dwg or .dxf)
Downloads: 2
Rating: 0.0 (0 Votes)
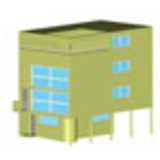
Corbusier-Weißenh...
Le Corbusier- Weißenhofestate as DWG drawing
Corbusier-Weißenhof incl. Window Blocks
Description:: Le Corbusier- Weißenhofestate as DWG drawing
author(s): (only for registered users)
Added on: 2006-Dec-15
file size: 228.49 Kb
File Type: 3D AutoCAD Blocks (.dwg or .dxf)
Downloads: 340
Rating: 5.7 (10 Votes)
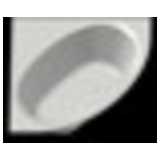
Corner Bath Tub
Corner Bath Tub, curved, 3D
Corner Bath Tub
Description:: Corner Bath Tub, curved, 3D
author(s): (only for registered users)
Added on: 2009-Jan-26
file size: 47.77 Kb
File Type: 3D AutoCAD Blocks (.dwg or .dxf)
Downloads: 144
Rating: 8.2 (5 Votes)
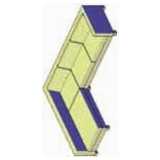
Couch
Couch L-Shape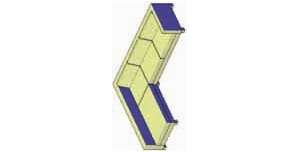
Couch
Description:: Couch L-Shape
author(s): (only for registered users)
Added on: 2009-Oct-01
file size: 99.24 Kb
File Type: 3D AutoCAD Blocks (.dwg or .dxf)
Downloads: 85
Rating: 6.0 (2 Votes)
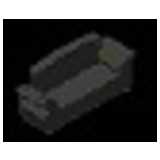
Couch
plush couch
Couch
Description:: plush couch
author(s): (only for registered users)
Added on: 2012-Dec-28
file size: 94.61 Kb
File Type: 3D AutoCAD Blocks (.dwg or .dxf)
Downloads: 13
Rating: 0.0 (0 Votes)
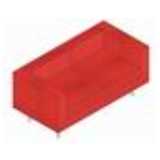
Couch 2 Seater
Two seater, 180cm x 80cm, 3d object including text[...]
Couch 2 Seater
Description:: Two seater, 180cm x 80cm, 3d object including textures
author(s): (only for registered users)
Added on: 2008-Jan-25
file size: 883.65 Kb
File Type: 3D AutoCAD Blocks (.dwg or .dxf)
Downloads: 46
Rating: 7.0 (2 Votes)
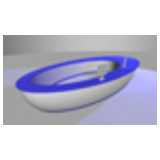
counter
Foyer counter. Elliptical form including two TFT m[...]
counter
Description:: Foyer counter. Elliptical form including two TFT monitors.
author(s): (only for registered users)
Added on: 2010-Apr-24
file size: 86.75 Kb
File Type: 3D AutoCAD Blocks (.dwg or .dxf)
Downloads: 48
Rating: 0.0 (0 Votes)
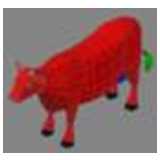
Cow
3D cow as polygon object
Cow
Description:: 3D cow as polygon object
author(s): (only for registered users)
Added on: 2010-Nov-07
file size: 168.33 Kb
File Type: 3D AutoCAD Blocks (.dwg or .dxf)
Downloads: 58
Rating: 8.0 (1 Vote)
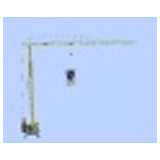
crane
3D crane as DWG File
crane
Description:: 3D crane as DWG File
author(s): (only for registered users)
Added on: 2009-Dec-29
file size: 997.80 Kb
File Type: 3D AutoCAD Blocks (.dwg or .dxf)
Downloads: 210
Rating: 8.5 (10 Votes)
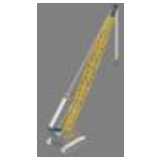
Crawler Crane
Crawler Crane
Crawler Crane
Description:: Crawler Crane
author(s): (only for registered users)
Added on: 2012-Jan-06
file size: 1.53 MB
File Type: 3D AutoCAD Blocks (.dwg or .dxf)
Downloads: 78
Rating: 9.2 (5 Votes)
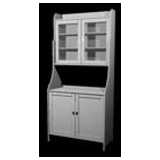
Cupboard
Cupboard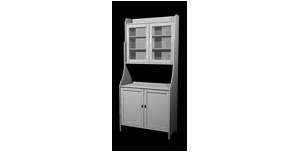
Cupboard
Description:: Cupboard
author(s): (only for registered users)
Added on: 2011-Nov-23
file size: 518.98 Kb
File Type: 3D AutoCAD Blocks (.dwg or .dxf)
Downloads: 42
Rating: 9.0 (1 Vote)
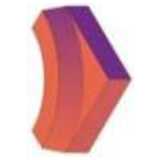
Curb stone corner
curb stone, 90° outer corner, r=50 cm, h=30cm, wi[...]
Curb stone corner
Description:: curb stone, 90° outer corner, r=50 cm, h=30cm, width=12cm/15cm
author(s): (only for registered users)
Added on: 2010-Oct-08
file size: 290.86 Kb
File Type: 3D AutoCAD Blocks (.dwg or .dxf)
Downloads: 8
Rating: 0.0 (0 Votes)
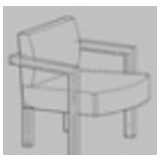
Cushioned Arm Chair
classic arm chair.
Cushioned Arm Chair
Description:: classic arm chair.
AutoCAD 2007author(s): (only for registered users)
Added on: 2011-Feb-15
file size: 35.36 Kb
File Type: 3D AutoCAD Blocks (.dwg or .dxf)
Downloads: 29
Rating: 6.0 (1 Vote)
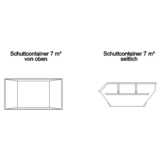
debris container 7...
debris container as skip trailer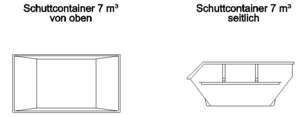
debris container 7 m³
Description:: debris container as skip trailer
author(s): (only for registered users)
Added on: 2023-Jun-04
file size: 12.66 Kb
File Type: 3D AutoCAD Blocks (.dwg or .dxf)
Downloads: 8
Rating: 0.0 (0 Votes)
