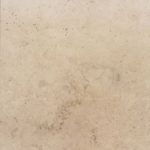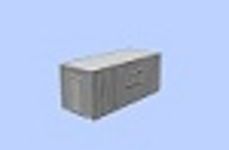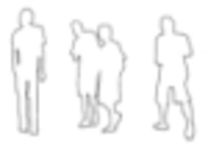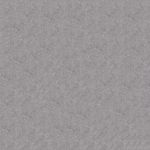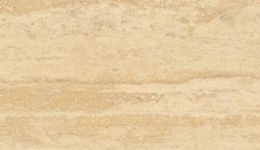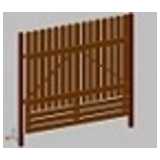
wood fence
wood fence (~ 2m length and 1,8m height)
wood fence
Description:: wood fence (~ 2m length and 1,8m height)
author(s): (only for registered users)
Added on: 2014-Mar-07
file size: 135.22 Kb
File Type: 3D AutoCAD Blocks (.dwg or .dxf)
Downloads: 22
Rating: 0.0 (0 Votes)
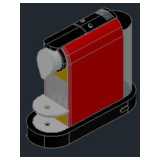
coffee machine
Cafissimo coffee machine / espresso machine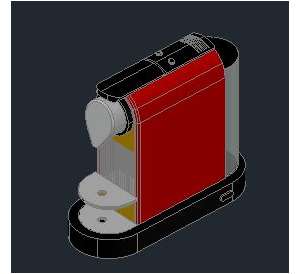
coffee machine
Description:: Cafissimo coffee machine / espresso machine
author(s): (only for registered users)
Added on: 2018-Jan-03
file size: 285.06 Kb
File Type: 3D AutoCAD Blocks (.dwg or .dxf)
Downloads: 22
Rating: 0.0 (0 Votes)
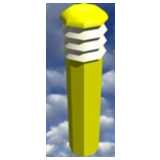
Garden Light 3D
Light to lighten pathways and gardens
Garden Light 3D
Description:: Light to lighten pathways and gardens
author(s): (only for registered users)
Added on: 2009-Feb-24
file size: 10.18 Kb
File Type: 3D AutoCAD Blocks (.dwg or .dxf)
Downloads: 23
Rating: 7.0 (1 Vote)
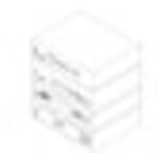
hi-fi equipment
3D hi-fi equipment
hi-fi equipment
Description:: 3D hi-fi equipment
author(s): (only for registered users)
Added on: 2009-Nov-16
file size: 44.19 Kb
File Type: 3D AutoCAD Blocks (.dwg or .dxf)
Downloads: 23
Rating: 6.0 (1 Vote)
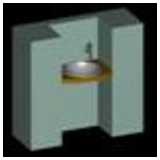
washstand with tap
washstand with designer tap, integrated in a niche
washstand with tap
Description:: washstand with designer tap, integrated in a niche
author(s): (only for registered users)
Added on: 2011-May-04
file size: 34.22 Kb
File Type: 3D AutoCAD Blocks (.dwg or .dxf)
Downloads: 23
Rating: 8.0 (1 Vote)
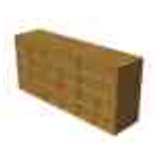
Sideboard
longish sideboard
Sideboard
Description:: longish sideboard
author(s): (only for registered users)
Added on: 2010-Oct-14
file size: 258.76 Kb
File Type: 3D AutoCAD Blocks (.dwg or .dxf)
Downloads: 24
Rating: 3.0 (1 Vote)
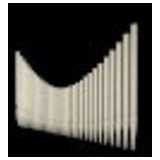
Pipe organ
Detailed 3D-model of an organ front
Pipe organ
Description:: Detailed 3D-model of an organ front
author(s): (only for registered users)
Added on: 2011-Jun-16
file size: 239.96 Kb
File Type: 3D AutoCAD Blocks (.dwg or .dxf)
Downloads: 24
Rating: 0.0 (0 Votes)
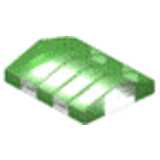
Tent with air cush...
Tent with (insulating) transparent air cushions me[...]
Tent with air cushion membranes
Description:: Tent with (insulating) transparent air cushions membranes, illuminated, 20 x 25 m
author(s): (only for registered users)
Added on: 2013-Aug-26
file size: 104.67 Kb
File Type: 3D AutoCAD Blocks (.dwg or .dxf)
Downloads: 24
Rating: 0.0 (0 Votes)
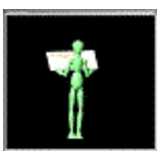
simple 3d figure
Xman construction
simple 3d figure
Description:: Xman construction
author(s): (only for registered users)
Added on: 2014-Mar-15
file size: 524.54 Kb
File Type: 3D AutoCAD Blocks (.dwg or .dxf)
Downloads: 24
Rating: 7.0 (1 Vote)
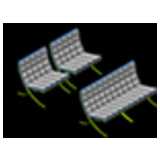
Barcelona Chair by...
Mies van der Rohe Barcelona Chair in 3D
Barcelona Chair by Mies van der Rohe
Description:: Mies van der Rohe Barcelona Chair in 3D
author(s): (only for registered users)
Added on: 2014-Aug-25
file size: 579.20 Kb
File Type: 3D AutoCAD Blocks (.dwg or .dxf)
Downloads: 24
Rating: 0.0 (0 Votes)
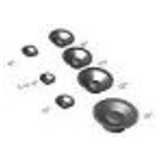
loudspeakers
Various common piston cone louspeakers for designi[...]
loudspeakers
Description:: Various common piston cone louspeakers for designing loudspeaker cabinetry.
author(s): (only for registered users)
Added on: 2010-Oct-27
file size: 106.67 Kb
File Type: 3D AutoCAD Blocks (.dwg or .dxf)
Downloads: 25
Rating: 9.0 (2 Votes)
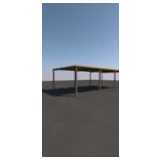
Carport Steel Wood
Construction of HEA steel beams and solid wood cei[...]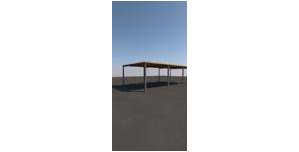
Carport Steel Wood
Description:: Construction of HEA steel beams and solid wood ceiling
author(s): (only for registered users)
Added on: 2015-Oct-02
file size: 61.44 Kb
File Type: 3D AutoCAD Blocks (.dwg or .dxf)
Downloads: 25
Rating: 0.0 (0 Votes)
