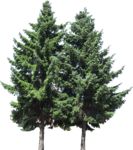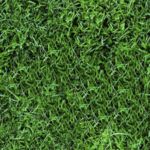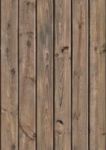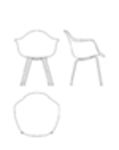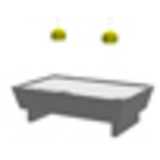
3D billiard table
simple design without illiard balls and holes.
3D billiard table
Description:: simple design without illiard balls and holes.
author(s): (only for registered users)
Added on: 2010-Dec-06
file size: 19.74 Kb
File Type: 3D AutoCAD Blocks (.dwg or .dxf)
Downloads: 130
Rating: 8.3 (3 Votes)
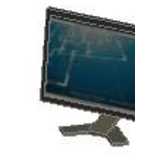
Flat screen Dell
Flat screen 3D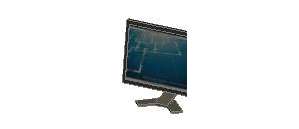
Flat screen Dell
Description:: Flat screen 3D
author(s): (only for registered users)
Added on: 2010-Dec-01
file size: 38.74 Kb
File Type: 3D AutoCAD Blocks (.dwg or .dxf)
Downloads: 68
Rating: 7.3 (3 Votes)
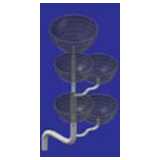
Fruit Stand
This is use for home, office, hotel, restaurant an[...]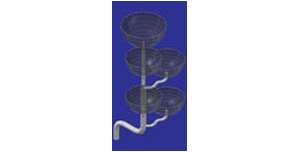
Fruit Stand
Description:: This is use for home, office, hotel, restaurant and others
author(s): (only for registered users)
Added on: 2010-Nov-27
file size: 45.94 Kb
File Type: 3D AutoCAD Blocks (.dwg or .dxf)
Downloads: 7
Rating: 0.0 (0 Votes)
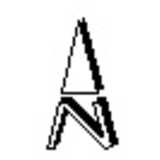
north point
north point
north point
Description:: north point
author(s): (only for registered users)
Added on: 2010-Nov-21
file size: 33.19 Kb
File Type: 3D AutoCAD Blocks (.dwg or .dxf)
Downloads: 14
Rating: 8.0 (2 Votes)
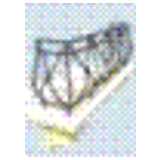
Balcony with guard...
Historical balcony with schwung guard railing
Balcony with guard railing
Description:: Historical balcony with schwung guard railing
author(s): (only for registered users)
Added on: 2010-Nov-12
file size: 201.97 Kb
File Type: 3D AutoCAD Blocks (.dwg or .dxf)
Downloads: 73
Rating: 9.0 (2 Votes)
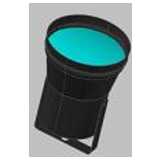
2 Pinspots flood l...
2 different Pinspot models in 3D[...]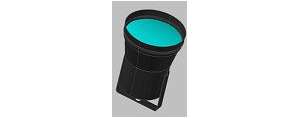
2 Pinspots flood lights
Description:: 2 different Pinspot models in 3D
1x regular Par 36 6V 30W
1x Eurolite LED Pinspot 3Wauthor(s): (only for registered users)
Added on: 2010-Nov-10
file size: 198.48 Kb
File Type: 3D AutoCAD Blocks (.dwg or .dxf)
Downloads: 182
Rating: 9.0 (2 Votes)
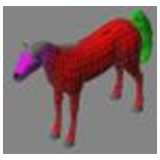
Horse
3D horse as polygon object
Horse
Description:: 3D horse as polygon object
author(s): (only for registered users)
Added on: 2010-Nov-07
file size: 190.38 Kb
File Type: 3D AutoCAD Blocks (.dwg or .dxf)
Downloads: 119
Rating: 8.8 (5 Votes)
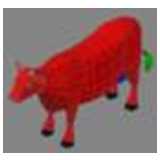
Cow
3D cow as polygon object
Cow
Description:: 3D cow as polygon object
author(s): (only for registered users)
Added on: 2010-Nov-07
file size: 168.33 Kb
File Type: 3D AutoCAD Blocks (.dwg or .dxf)
Downloads: 58
Rating: 8.0 (1 Vote)
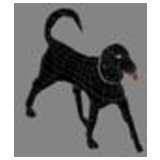
Dog
3D dog as polygon object
Dog
Description:: 3D dog as polygon object
author(s): (only for registered users)
Added on: 2010-Nov-07
file size: 61.88 Kb
File Type: 3D AutoCAD Blocks (.dwg or .dxf)
Downloads: 81
Rating: 6.4 (5 Votes)
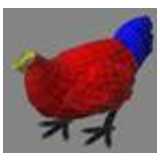
Chicken
3D chicken as polygon object
Chicken
Description:: 3D chicken as polygon object
author(s): (only for registered users)
Added on: 2010-Nov-07
file size: 150.47 Kb
File Type: 3D AutoCAD Blocks (.dwg or .dxf)
Downloads: 75
Rating: 8.8 (4 Votes)
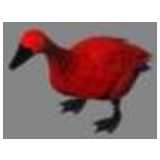
Duck
3D duck as polygon object
Duck
Description:: 3D duck as polygon object
author(s): (only for registered users)
Added on: 2010-Nov-07
file size: 99.32 Kb
File Type: 3D AutoCAD Blocks (.dwg or .dxf)
Downloads: 28
Rating: 8.5 (2 Votes)
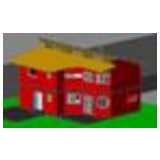
Single Family Home...
Totally constructed in 3D, incl. inner walls, door[...]
Single Family Home with souble pitch roof
Description:: Totally constructed in 3D, incl. inner walls, door frames, good layer structure
author(s): (only for registered users)
Added on: 2010-Nov-01
file size: 1.12 MB
File Type: 3D AutoCAD Blocks (.dwg or .dxf)
Downloads: 239
Rating: 7.8 (6 Votes)
