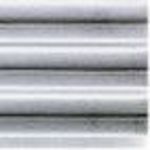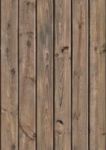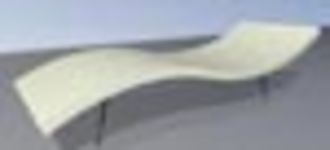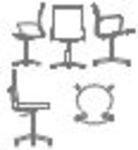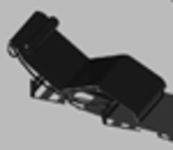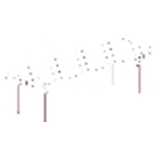
Table 3000x820
Table 3000 x 820 mm for self builders
Table 3000x820
Description:: Table 3000 x 820 mm for self builders
author(s): (only for registered users)
Added on: 2013-Jun-12
file size: 897.15 Kb
File Type: 3D AutoCAD Blocks (.dwg or .dxf)
Downloads: 4
Rating: 0.0 (0 Votes)
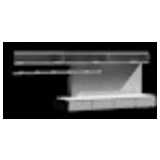
3D TW Wall
3d furniture dwg TW Wall
3D TW Wall
Description:: 3d furniture dwg TW Wall
author(s): (only for registered users)
Added on: 2013-Jun-12
file size: 4.31 MB
File Type: 3D AutoCAD Blocks (.dwg or .dxf)
Downloads: 31
Rating: 0.0 (0 Votes)
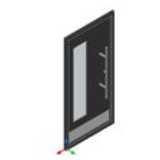
Doorframes
Doorframes
Doorframes
Description:: Doorframes
author(s): (only for registered users)
Added on: 2013-Jun-12
file size: 215.48 Kb
File Type: 3D AutoCAD Blocks (.dwg or .dxf)
Downloads: 41
Rating: 0.0 (0 Votes)
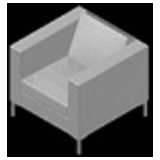
BPA - Ray Armchair
BPA - Ray Armchair, designed by Bob Anderson
BPA - Ray Armchair
Description:: BPA - Ray Armchair, designed by Bob Anderson
author(s): (only for registered users)
Added on: 2013-Jun-12
file size: 186.15 Kb
File Type: 3D AutoCAD Blocks (.dwg or .dxf)
Downloads: 31
Rating: 8.0 (1 Vote)
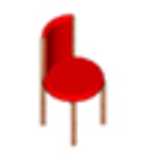
Chair
Chair, round, with backrest, padded
Chair
Description:: Chair, round, with backrest, padded
author(s): (only for registered users)
Added on: 2013-Jul-08
file size: 16.23 Kb
File Type: 3D AutoCAD Blocks (.dwg or .dxf)
Downloads: 8
Rating: 0.0 (0 Votes)
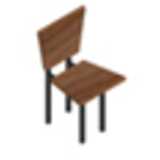
Chair
Chair, wooden back and seat
Chair
Description:: Chair, wooden back and seat
author(s): (only for registered users)
Added on: 2013-Jul-08
file size: 27.01 Kb
File Type: 3D AutoCAD Blocks (.dwg or .dxf)
Downloads: 11
Rating: 0.0 (0 Votes)
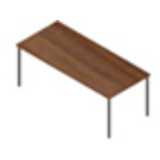
Table
Rectangular table, w x l = 80 x 180 cm
Table
Description:: Rectangular table, w x l = 80 x 180 cm
author(s): (only for registered users)
Added on: 2013-Jul-08
file size: 22.89 Kb
File Type: 3D AutoCAD Blocks (.dwg or .dxf)
Downloads: 13
Rating: 0.0 (0 Votes)
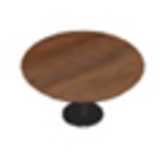
Round table
Table, round, steel base
Round table
Description:: Table, round, steel base
author(s): (only for registered users)
Added on: 2013-Jul-08
file size: 17.50 Kb
File Type: 3D AutoCAD Blocks (.dwg or .dxf)
Downloads: 10
Rating: 0.0 (0 Votes)
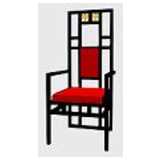
High back chair
High-back chair, 3DWG version ACAD2000, Textures: [...]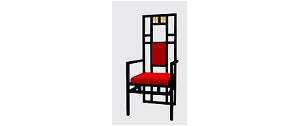
High back chair
Description:: High-back chair, 3DWG version ACAD2000, Textures: Free textures, cross-section of all frame parts 30 x 30 mm.
author(s): (only for registered users)
Added on: 2013-Aug-01
file size: 13.64 Kb
File Type: 3D AutoCAD Blocks (.dwg or .dxf)
Downloads: 4
Rating: 0.0 (0 Votes)
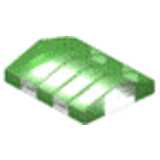
Tent with air cush...
Tent with (insulating) transparent air cushions me[...]
Tent with air cushion membranes
Description:: Tent with (insulating) transparent air cushions membranes, illuminated, 20 x 25 m
author(s): (only for registered users)
Added on: 2013-Aug-26
file size: 104.67 Kb
File Type: 3D AutoCAD Blocks (.dwg or .dxf)
Downloads: 24
Rating: 0.0 (0 Votes)
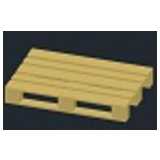
Euro Pallet
Europallette 1:1 (mm)
Euro Pallet
Description:: Europallette 1:1 (mm)
author(s): (only for registered users)
Added on: 2013-Oct-20
file size: 8.70 Kb
File Type: 3D AutoCAD Blocks (.dwg or .dxf)
Downloads: 158
Rating: 9.3 (4 Votes)
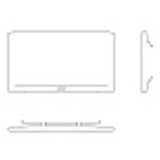
wall mounted tv
simple outline wall mounted tv. approximate size 9[...]
wall mounted tv
Description:: simple outline wall mounted tv. approximate size 930 mm (w) x ~540 mm (h) x 100 mm (d) - viewport layout showing recommended height - to be switched of or not printed
author(s): (only for registered users)
Added on: 2014-Jan-04
file size: 38.92 Kb
File Type: 3D AutoCAD Blocks (.dwg or .dxf)
Downloads: 47
Rating: 0.0 (0 Votes)
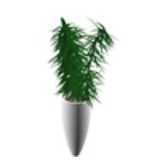
Plant in jar
Plant in jar
Plant in jar
Description:: Plant in jar
author(s): (only for registered users)
Added on: 2014-Jan-09
file size: 556.15 Kb
File Type: 3D AutoCAD Blocks (.dwg or .dxf)
Downloads: 90
Rating: 9.2 (6 Votes)
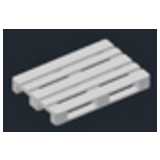
Euro pallet
Euro pallet
Euro pallet
Description:: Euro pallet
author(s): (only for registered users)
Added on: 2014-Jan-13
file size: 191.85 Kb
File Type: 3D AutoCAD Blocks (.dwg or .dxf)
Downloads: 66
Rating: 10.0 (1 Vote)
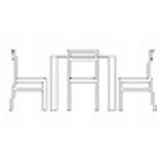
dining table with ...
dining table (4 persons) elevation[...]
dining table with chairs, elevation
Description:: dining table (4 persons) elevation
approximate size 2250 mm (w) x 825 mm (h) - with oak chairsauthor(s): (only for registered users)
Added on: 2014-Jan-18
file size: 43.78 Kb
File Type: 3D AutoCAD Blocks (.dwg or .dxf)
Downloads: 153
Rating: 10.0 (3 Votes)
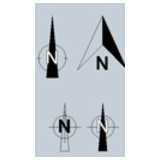
Over 20 different ...
Collection of different north arrows for drawings [...]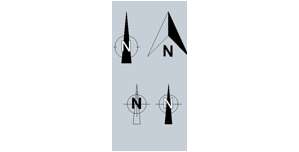
Over 20 different North Arrows
Description:: Collection of different north arrows for drawings - over 20 variations
author(s): (only for registered users)
Added on: 2014-Jan-27
file size: 83.11 Kb
File Type: 3D AutoCAD Blocks (.dwg or .dxf)
Downloads: 48
Rating: 8.0 (1 Vote)
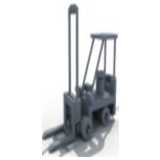
Fork-lift truck
3D forklift ideal for moving animations. AutoCAD 2[...]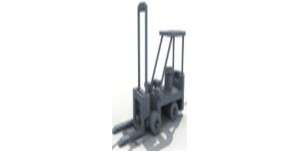
Fork-lift truck
Description:: 3D forklift ideal for moving animations. AutoCAD 2007 DWG format. Can be imported without problems in 3DS Max or Maya.
author(s): (only for registered users)
Added on: 2014-Feb-02
file size: 199.96 Kb
File Type: 3D AutoCAD Blocks (.dwg or .dxf)
Downloads: 68
Rating: 0.0 (0 Votes)
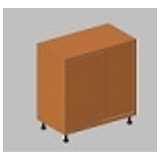
Small cabinet
box with sliding doors
Small cabinet
Description:: box with sliding doors
author(s): (only for registered users)
Added on: 2014-Feb-12
file size: 29.00 Kb
File Type: 3D AutoCAD Blocks (.dwg or .dxf)
Downloads: 2
Rating: 0.0 (0 Votes)
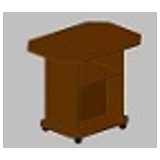
Side Table
coffee table
Side Table
Description:: coffee table
author(s): (only for registered users)
Added on: 2014-Feb-12
file size: 29.88 Kb
File Type: 3D AutoCAD Blocks (.dwg or .dxf)
Downloads: 3
Rating: 0.0 (0 Votes)
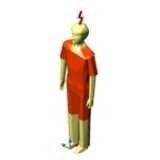
3D Man
3d man checking the headroom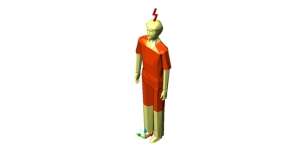
3D Man
Description:: 3d man checking the headroom
author(s): (only for registered users)
Added on: 2014-Feb-13
file size: 186.92 Kb
File Type: 3D AutoCAD Blocks (.dwg or .dxf)
Downloads: 58
Rating: 6.3 (3 Votes)
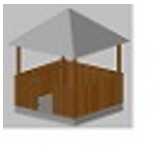
garden building
garden building
garden building
Description:: garden building
author(s): (only for registered users)
Added on: 2014-Mar-03
file size: 552.18 Kb
File Type: 3D AutoCAD Blocks (.dwg or .dxf)
Downloads: 20
Rating: 0.0 (0 Votes)
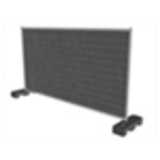
HERAS fence with b...
Heras fence with blocks
HERAS fence with blocks
Description:: Heras fence with blocks
author(s): (only for registered users)
Added on: 2014-Mar-03
file size: 980.92 Kb
File Type: 3D AutoCAD Blocks (.dwg or .dxf)
Downloads: 74
Rating: 9.7 (3 Votes)
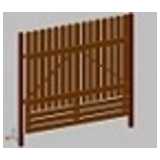
wood fence
wood fence (~ 2m length and 1,8m height)
wood fence
Description:: wood fence (~ 2m length and 1,8m height)
author(s): (only for registered users)
Added on: 2014-Mar-07
file size: 135.22 Kb
File Type: 3D AutoCAD Blocks (.dwg or .dxf)
Downloads: 22
Rating: 0.0 (0 Votes)
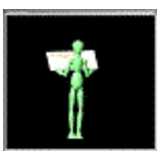
simple 3d figure
Xman construction
simple 3d figure
Description:: Xman construction
author(s): (only for registered users)
Added on: 2014-Mar-15
file size: 524.54 Kb
File Type: 3D AutoCAD Blocks (.dwg or .dxf)
Downloads: 24
Rating: 7.0 (1 Vote)
