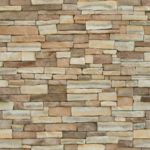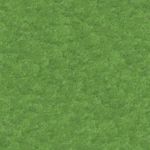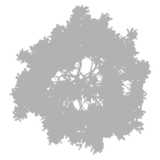
Tree top view
Detailed tree in top view for floor plans (Silhout[...]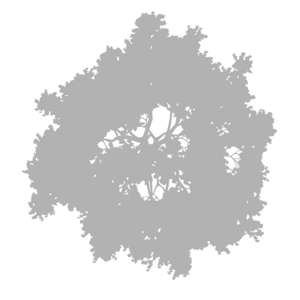
Tree top view
Description:: Detailed tree in top view for floor plans (Silhoutte)
author(s): (only for registered users)
Added on: 2016-Jul-19
file size: 310.92 Kb
File Type: 2D AutoCAD Blocks (.dwg or .dxf)
Downloads: 200
Rating: 4.0 (1 Vote)
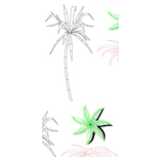
palm tree
elevation and top view
palm tree
Description:: elevation and top view
author(s): (only for registered users)
Added on: 2007-Apr-11
file size: 31.68 Kb
File Type: 2D AutoCAD Blocks (.dwg or .dxf)
Downloads: 207
Rating: 8.4 (8 Votes)
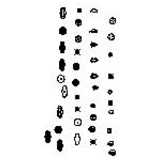
stylized trees
stylized trees for master plans and elevations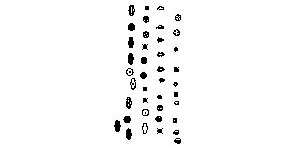
stylized trees
Description:: stylized trees for master plans and elevations
author(s): (only for registered users)
Added on: 2011-Sep-04
file size: 107.44 Kb
File Type: 2D AutoCAD Blocks (.dwg or .dxf)
Downloads: 217
Rating: 6.0 (2 Votes)
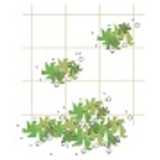
wall trallis
simplified outlines
wall trallis
Description:: simplified outlines
author(s): (only for registered users)
Added on: 2011-Mar-07
file size: 11.72 Kb
File Type: 2D AutoCAD Blocks (.dwg or .dxf)
Downloads: 232
Rating: 8.2 (5 Votes)
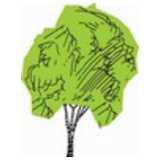
birch tree
Simple birch tree, AutoCAD 2004 format.
birch tree
Description:: Simple birch tree, AutoCAD 2004 format.
author(s): (only for registered users)
Added on: 2009-Mar-02
file size: 53.99 Kb
File Type: 2D AutoCAD Blocks (.dwg or .dxf)
Downloads: 238
Rating: 7.0 (6 Votes)
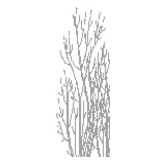
Plant
slender plant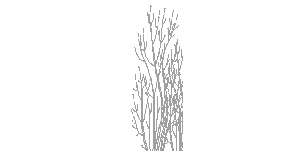
Plant
Description:: slender plant
author(s): (only for registered users)
Added on: 2009-Nov-10
file size: 52.67 Kb
File Type: 2D AutoCAD Blocks (.dwg or .dxf)
Downloads: 255
Rating: 8.6 (7 Votes)
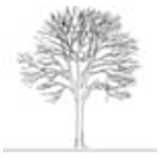
Winter Tree withou...
Winter Tree without leaves
Winter Tree without leaves
Description:: Winter Tree without leaves
author(s): (only for registered users)
Added on: 2008-Jun-21
file size: 52.13 Kb
File Type: 2D AutoCAD Blocks (.dwg or .dxf)
Downloads: 259
Rating: 5.7 (6 Votes)
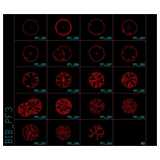
70+ trees (elevati...
Over 70 trees and bushes in plan view and elevatio[...]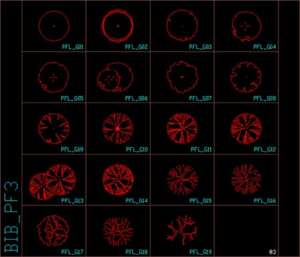
70+ trees (elevation and top view)
Description:: Over 70 trees and bushes in plan view and elevation
author(s): (only for registered users)
Added on: 2016-Mar-02
file size: 1.53 MB
File Type: 2D AutoCAD Blocks (.dwg or .dxf)
Downloads: 273
Rating: 8.5 (4 Votes)
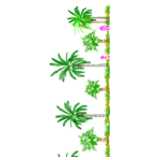
4 Palm Trees
2D palm trees, colored, elevation
4 Palm Trees
Description:: 2D palm trees, colored, elevation
author(s): (only for registered users)
Added on: 2008-Sep-15
file size: 201.50 Kb
File Type: 2D AutoCAD Blocks (.dwg or .dxf)
Downloads: 300
Rating: 8.2 (9 Votes)
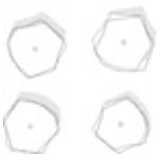
Trees for a side p...
Trees with shadows. Trees a single and on Layer 0,[...]
Trees for a side plan, including Shaddows
Description:: Trees with shadows. Trees a single and on Layer 0, added to groups.
author(s): (only for registered users)
Added on: 2008-Aug-26
file size: 21.53 Kb
File Type: 2D AutoCAD Blocks (.dwg or .dxf)
Downloads: 303
Rating: 7.0 (5 Votes)
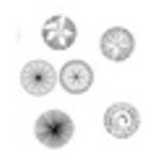
Tree Plan
17 tree top views, line drawing, autocad 2004
Tree Plan
Description:: 17 tree top views, line drawing, autocad 2004
author(s): (only for registered users)
Added on: 2011-Mar-30
file size: 164.96 Kb
File Type: 2D AutoCAD Blocks (.dwg or .dxf)
Downloads: 319
Rating: 7.4 (7 Votes)
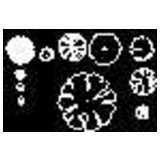
Tree Top Views
8 trees in top elevation
Tree Top Views
Description:: 8 trees in top elevation
author(s): (only for registered users)
Added on: 2010-Nov-09
file size: 50.12 Kb
File Type: 2D AutoCAD Blocks (.dwg or .dxf)
Downloads: 384
Rating: 7.9 (14 Votes)
