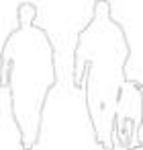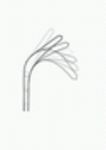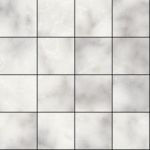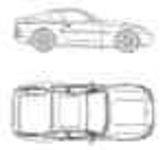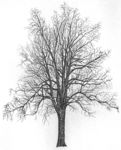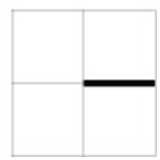
north sign 02
simple north sign, dynamic block, possible to rota[...]
north sign 02
Description:: simple north sign, dynamic block, possible to rotate and scale.
author(s): (only for registered users)
Added on: 2013-Oct-20
file size: 41.48 Kb
File Type: 2D AutoCAD Blocks (.dwg or .dxf)
Downloads: 3
Rating: 0.0 (0 Votes)
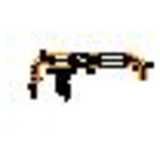
discharged air unit
including pipes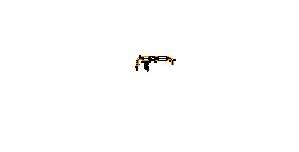
discharged air unit
Description:: including pipes
author(s): (only for registered users)
Added on: 2009-Sep-16
file size: 17.08 Kb
File Type: 2D AutoCAD Blocks (.dwg or .dxf)
Downloads: 7
Rating: 0.0 (0 Votes)
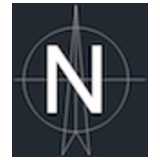
north arrow
North point for floor plans.
north arrow
Description:: North point for floor plans.
author(s): (only for registered users)
Added on: 2015-Oct-14
file size: 26.12 Kb
File Type: 2D AutoCAD Blocks (.dwg or .dxf)
Downloads: 9
Rating: 0.0 (0 Votes)
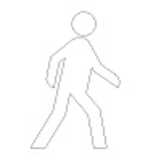
walking man sign
simple outline walking man sign - approximate size[...]
walking man sign
Description:: simple outline walking man sign - approximate size 840 mm (w) x 1290 mm (h)
author(s): (only for registered users)
Added on: 2014-Jan-22
file size: 40.05 Kb
File Type: 2D AutoCAD Blocks (.dwg or .dxf)
Downloads: 10
Rating: 10.0 (1 Vote)
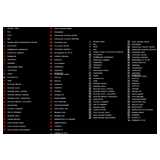
Fire safety symbols
Plan symbols for fixtures, regarding fire safety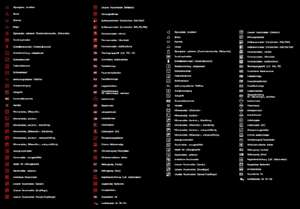
Fire safety symbols
Description:: Plan symbols for fixtures, regarding fire safety
author(s): (only for registered users)
Added on: 2022-Dec-09
file size: 59.71 Kb
File Type: 2D AutoCAD Blocks (.dwg or .dxf)
Downloads: 12
Rating: 6.0 (1 Vote)
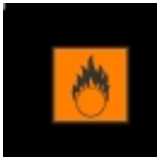
Easily Inflammable...
Easily Inflammable Symbol
Easily Inflammable Symbol
Description:: Easily Inflammable Symbol
author(s): (only for registered users)
Added on: 2008-Oct-27
file size: 38.08 Kb
File Type: 2D AutoCAD Blocks (.dwg or .dxf)
Downloads: 13
Rating: 0.0 (0 Votes)
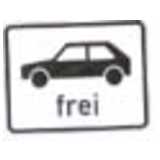
Road Sign
road sign 1024-10
Road Sign
Description:: road sign 1024-10
author(s): (only for registered users)
Added on: 2008-Apr-29
file size: 44.21 Kb
File Type: 2D AutoCAD Blocks (.dwg or .dxf)
Downloads: 18
Rating: 0.0 (0 Votes)
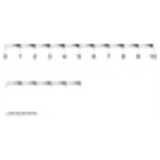
scaling measure
scaling measure to insert in drawings
scaling measure
Description:: scaling measure to insert in drawings
author(s): (only for registered users)
Added on: 2014-Mar-07
file size: 35.86 Kb
File Type: 2D AutoCAD Blocks (.dwg or .dxf)
Downloads: 18
Rating: 0.0 (0 Votes)
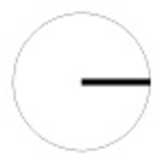
north sign
simple north sign, dynamic block, possible to rota[...]
north sign
Description:: simple north sign, dynamic block, possible to rotate and scale.
author(s): (only for registered users)
Added on: 2013-Oct-17
file size: 40.86 Kb
File Type: 2D AutoCAD Blocks (.dwg or .dxf)
Downloads: 19
Rating: 0.0 (0 Votes)
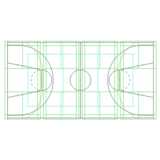
Sports field marki...
multi coded sports field markings: Basketball, han[...]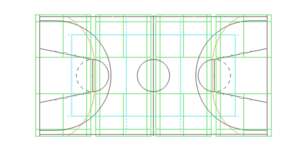
Sports field markings for the school in 2D plan
Description:: multi coded sports field markings: Basketball, handball, volleyball
author(s): (only for registered users)
Added on: 2020-Dec-07
file size: 32.06 Kb
File Type: 2D AutoCAD Blocks (.dwg or .dxf)
Downloads: 19
Rating: 0.0 (0 Votes)
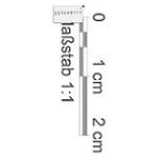
Scale bar as Conve...
Scale bar as a conversion aid for use in paper dra[...]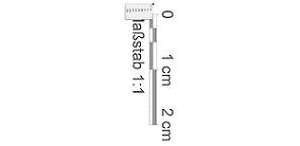
Scale bar as Conversion Tools
Description:: Scale bar as a conversion aid for use in paper drawings
(German)author(s): (only for registered users)
Added on: 2012-Jan-25
file size: 57.30 Kb
File Type: 2D AutoCAD Blocks (.dwg or .dxf)
Downloads: 20
Rating: 0.0 (0 Votes)

male and female sign
simple notation symblols of male and female
male and female sign
Description:: simple notation symblols of male and female
author(s): (only for registered users)
Added on: 2013-Oct-25
file size: 41.12 Kb
File Type: 2D AutoCAD Blocks (.dwg or .dxf)
Downloads: 20
Rating: 0.0 (0 Votes)
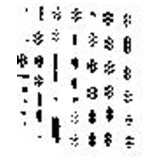
notation symbol fo...
various notation symbol for forests in site plans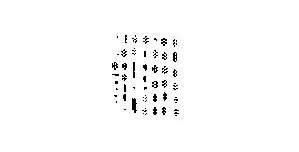
notation symbol forests
Description:: various notation symbol for forests in site plans
author(s): (only for registered users)
Added on: 2011-Sep-04
file size: 48.59 Kb
File Type: 2D AutoCAD Blocks (.dwg or .dxf)
Downloads: 21
Rating: 0.0 (0 Votes)
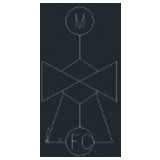
Standard symbols s...
Standard symbols scheme HKLS
Standard symbols scheme HKLS
Description:: Standard symbols scheme HKLS
author(s): (only for registered users)
Added on: 2015-Jun-11
file size: 2.92 MB
File Type: 2D AutoCAD Blocks (.dwg or .dxf)
Downloads: 23
Rating: 5.0 (1 Vote)
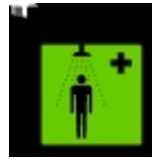
Body Shower Symbol
Signs
Body Shower Symbol
Description:: Signs
author(s): (only for registered users)
Added on: 2008-Oct-27
file size: 42.75 Kb
File Type: 2D AutoCAD Blocks (.dwg or .dxf)
Downloads: 24
Rating: 0.0 (0 Votes)
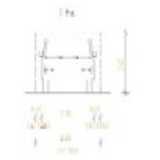
clearance diagram
clearance diagram to work out street cross-section[...]
clearance diagram
Description:: clearance diagram to work out street cross-sections.
author(s): (only for registered users)
Added on: 2009-Mar-31
file size: 7.61 Kb
File Type: 2D AutoCAD Blocks (.dwg or .dxf)
Downloads: 25
Rating: 4.5 (2 Votes)
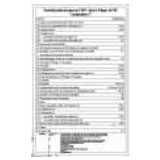
Fire Protection Le...
German Fire Protection Legend. [...]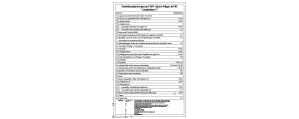
Fire Protection Legend - Building Type 2
Description:: German Fire Protection Legend.
Building Type 2author(s): (only for registered users)
Added on: 2008-Nov-26
file size: 245.99 Kb
File Type: 2D AutoCAD Blocks (.dwg or .dxf)
Downloads: 28
Rating: 10.0 (1 Vote)
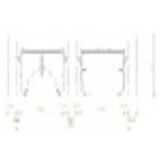
clearance diagram...
clearance diagram to work out street cross-section[...]
clearance diagram for oncoming traffic (Bus-Bus)
Description:: clearance diagram to work out street cross-sections.
author(s): (only for registered users)
Added on: 2009-Mar-31
file size: 11.78 Kb
File Type: 2D AutoCAD Blocks (.dwg or .dxf)
Downloads: 30
Rating: 6.0 (1 Vote)
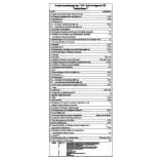
Fire Protection Le...
German Fire Protection Legend. [...]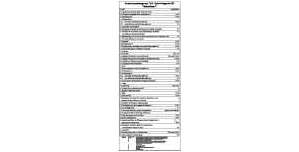
Fire Protection Legend - Building Type 3
Description:: German Fire Protection Legend.
Building Type 3author(s): (only for registered users)
Added on: 2008-Nov-26
file size: 252.77 Kb
File Type: 2D AutoCAD Blocks (.dwg or .dxf)
Downloads: 38
Rating: 8.0 (2 Votes)
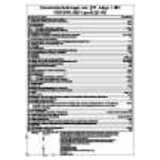
Fire Protection Le...
German Fire Protection Legend. [...]
Fire Protection Legend - Building Type 5
Description:: German Fire Protection Legend.
Building Type 5author(s): (only for registered users)
Added on: 2008-Nov-26
file size: 254.91 Kb
File Type: 2D AutoCAD Blocks (.dwg or .dxf)
Downloads: 38
Rating: 8.3 (3 Votes)
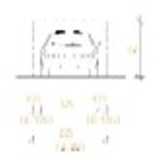
clearance diagram...
clearance diagram to work out street cross-section[...]
clearance diagram for passenger cars
Description:: clearance diagram to work out street cross-sections.
author(s): (only for registered users)
Added on: 2009-Mar-31
file size: 9.31 Kb
File Type: 2D AutoCAD Blocks (.dwg or .dxf)
Downloads: 39
Rating: 5.5 (2 Votes)
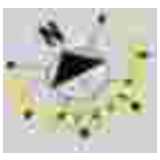
north point with c...
north point, incl. longest and shorted day informa[...]
north point with course of the sun
Description:: north point, incl. longest and shorted day information
author(s): (only for registered users)
Added on: 2011-Feb-27
file size: 10.58 Kb
File Type: 2D AutoCAD Blocks (.dwg or .dxf)
Downloads: 39
Rating: 9.0 (2 Votes)
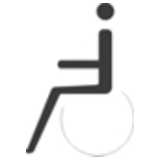
Wheelchair Symbol
Physically challenged people symbol.
Wheelchair Symbol
Description:: Physically challenged people symbol.
author(s): (only for registered users)
Added on: 2008-Dec-10
file size: 69.25 Kb
File Type: 2D AutoCAD Blocks (.dwg or .dxf)
Downloads: 40
Rating: 10.0 (1 Vote)
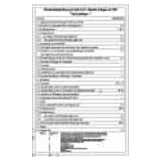
Fire Protection Le...
German Fire Protection Legend. [...]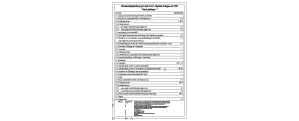
Fire Protection Legend - Building Type 1
Description:: German Fire Protection Legend.
Building Type 1author(s): (only for registered users)
Added on: 2008-Nov-26
file size: 171.52 Kb
File Type: 2D AutoCAD Blocks (.dwg or .dxf)
Downloads: 42
Rating: 8.5 (4 Votes)
