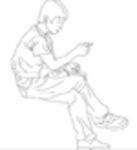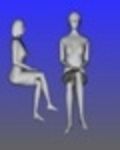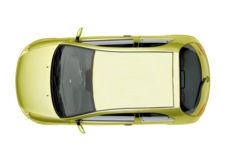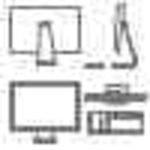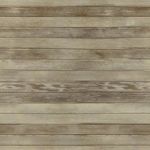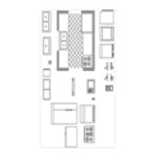
Miscellaneous Kitc...
For AutoCAD floor plans and elevations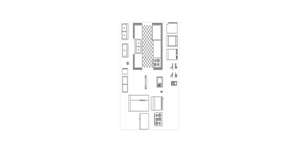
Miscellaneous Kitchen Elements
Description:: For AutoCAD floor plans and elevations
author(s): (only for registered users)
Added on: 2009-Jun-22
file size: 33.29 Kb
File Type: 2D AutoCAD Blocks (.dwg or .dxf)
Downloads: 922
Rating: 7.4 (31 Votes)
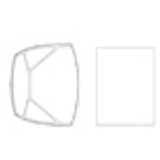
Lounge chair with ...
Top view.
Lounge chair with table
Description:: Top view.
Drawn with MicroStation V8author(s): (only for registered users)
Added on: 2012-Jul-23
file size: 1005.38 Kb
File Type: 2D AutoCAD Blocks (.dwg or .dxf)
Downloads: 76
Rating: 0.0 (0 Votes)
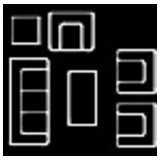
Living Room Suite
1:100 detailing
Living Room Suite
Description:: 1:100 detailing
author(s): (only for registered users)
Added on: 2008-Jun-24
file size: 6.42 Kb
File Type: 2D AutoCAD Blocks (.dwg or .dxf)
Downloads: 273
Rating: 7.5 (6 Votes)
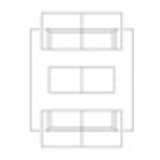
living room suite
living room suite with two couches.
living room suite
Description:: living room suite with two couches.
author(s): (only for registered users)
Added on: 2008-Dec-18
file size: 20.02 Kb
File Type: 2D AutoCAD Blocks (.dwg or .dxf)
Downloads: 151
Rating: 7.3 (6 Votes)
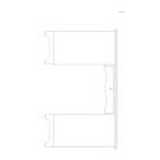
Klassical desk
Klassical desk in front elevation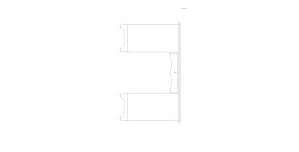
Klassical desk
Description:: Klassical desk in front elevation
author(s): (only for registered users)
Added on: 2011-Jul-13
file size: 8.37 Kb
File Type: 2D AutoCAD Blocks (.dwg or .dxf)
Downloads: 40
Rating: 4.0 (1 Vote)
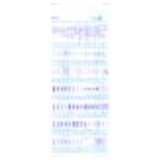
Kitchen symbols
Over 90 kitchen symbols as ground view
Kitchen symbols
Description:: Over 90 kitchen symbols as ground view
author(s): (only for registered users)
Added on: 2012-Jul-12
file size: 62.51 Kb
File Type: 2D AutoCAD Blocks (.dwg or .dxf)
Downloads: 211
Rating: 9.5 (4 Votes)
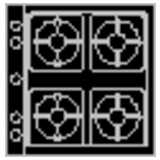
kitchen appliances
kitchen appliances in top elevation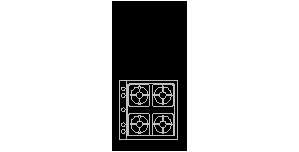
kitchen appliances
Description:: kitchen appliances in top elevation
author(s): (only for registered users)
Added on: 2008-Oct-20
file size: 289.16 Kb
File Type: 2D AutoCAD Blocks (.dwg or .dxf)
Downloads: 243
Rating: 7.5 (11 Votes)
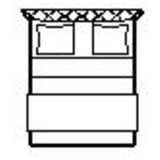
Kingsize Bed
Bed top view
Kingsize Bed
Description:: Bed top view
author(s): (only for registered users)
Added on: 2012-Oct-11
file size: 47.34 Kb
File Type: 2D AutoCAD Blocks (.dwg or .dxf)
Downloads: 89
Rating: 8.0 (1 Vote)
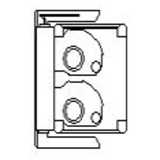
hospital dining car
hospital dining car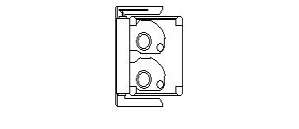
hospital dining car
Description:: hospital dining car
author(s): (only for registered users)
Added on: 2009-Apr-06
file size: 122.45 Kb
File Type: 2D AutoCAD Blocks (.dwg or .dxf)
Downloads: 12
Rating: 0.0 (0 Votes)
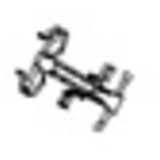
Hometrainer Top Vi...
Fitness Hometrainer in top elevation.
Hometrainer Top View (sports equipment)
Description:: Fitness Hometrainer in top elevation.
author(s): (only for registered users)
Added on: 2011-Jul-13
file size: 67.35 Kb
File Type: 2D AutoCAD Blocks (.dwg or .dxf)
Downloads: 158
Rating: 9.5 (8 Votes)
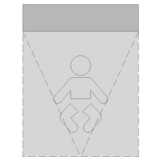
hinged changing ta...
Symbol of a hinged changing table for equipment in[...]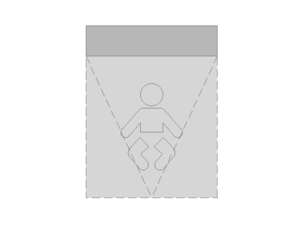
hinged changing table symbol
Description:: Symbol of a hinged changing table for equipment in toilet-bathroom rooms
author(s): (only for registered users)
Added on: 2021-Dec-27
file size: 34.65 Kb
File Type: 2D AutoCAD Blocks (.dwg or .dxf)
Downloads: 2
Rating: 0.0 (0 Votes)

Hansen Swan Chair
Top and front view of the Swan chair by Hansen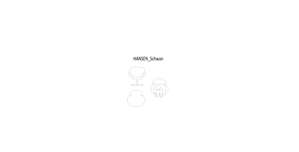
Hansen Swan Chair
Description:: Top and front view of the Swan chair by Hansen
author(s): (only for registered users)
Added on: 2013-Jan-30
file size: 52.91 Kb
File Type: 2D AutoCAD Blocks (.dwg or .dxf)
Downloads: 96
Rating: 10.0 (2 Votes)
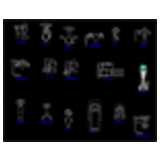
gym equipment
Collection of fitness / exercise machines / equipm[...]
gym equipment
Description:: Collection of fitness / exercise machines / equipment as top elevation
author(s): (only for registered users)
Added on: 2010-Jun-17
file size: 610.41 Kb
File Type: 2D AutoCAD Blocks (.dwg or .dxf)
Downloads: 1100
Rating: 9.0 (44 Votes)
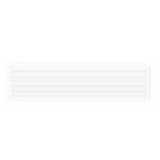
garden bench
Very simple line drawing of an outside garden benc[...]
garden bench
Description:: Very simple line drawing of an outside garden bench.
author(s): (only for registered users)
Added on: 2011-Jul-13
file size: 7.93 Kb
File Type: 2D AutoCAD Blocks (.dwg or .dxf)
Downloads: 87
Rating: 10.0 (2 Votes)

Furniture, corner ...
Miscellaneous Furniture.
Furniture, corner seat and chairs (top and side elevation)
Description:: Miscellaneous Furniture.
author(s): (only for registered users)
Added on: 2008-Nov-26
file size: 94.36 Kb
File Type: 2D AutoCAD Blocks (.dwg or .dxf)
Downloads: 556
Rating: 6.4 (15 Votes)
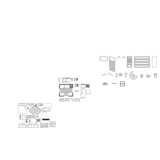
Furniture and dome...
Furniture and domestic appliances as symbols (tabl[...]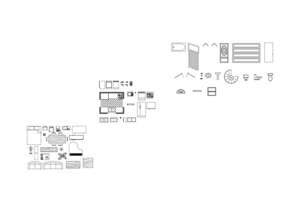
Furniture and domestic appliances
Description:: Furniture and domestic appliances as symbols (tables, chairs, toilet, ...); old school design
author(s): (only for registered users)
Added on: 2021-Aug-03
file size: 310.14 Kb
File Type: 2D AutoCAD Blocks (.dwg or .dxf)
Downloads: 48
Rating: 0.0 (0 Votes)
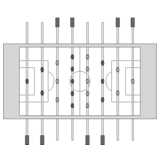
Foosball
Foosball, top view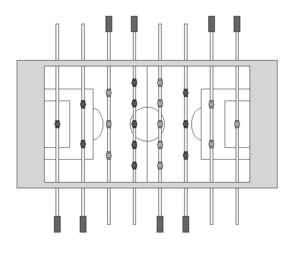
Foosball
Description:: Foosball, top view
author(s): (only for registered users)
Added on: 2021-Sep-13
file size: 17.06 Kb
File Type: 2D AutoCAD Blocks (.dwg or .dxf)
Downloads: 78
Rating: 0.0 (0 Votes)
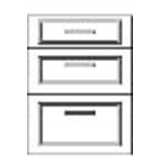
Drawers front
drawers front in different width
Drawers front
Description:: drawers front in different width
author(s): (only for registered users)
Added on: 2013-Jun-15
file size: 17.29 Kb
File Type: 2D AutoCAD Blocks (.dwg or .dxf)
Downloads: 18
Rating: 0.0 (0 Votes)
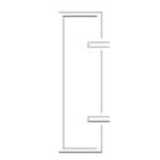
doubel washbasin
Reduced drawing of a doubel wash-bowl
doubel washbasin
Description:: Reduced drawing of a doubel wash-bowl
author(s): (only for registered users)
Added on: 2011-Jul-13
file size: 8.75 Kb
File Type: 2D AutoCAD Blocks (.dwg or .dxf)
Downloads: 31
Rating: 0.0 (0 Votes)
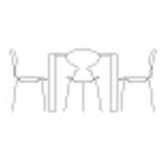
diningtable with c...
dinning table (4 persons) elevation
diningtable with chairs, elevation
Description:: dinning table (4 persons) elevation
author(s): (only for registered users)
Added on: 2013-Oct-08
file size: 63.48 Kb
File Type: 2D AutoCAD Blocks (.dwg or .dxf)
Downloads: 190
Rating: 10.0 (1 Vote)
