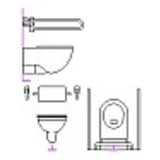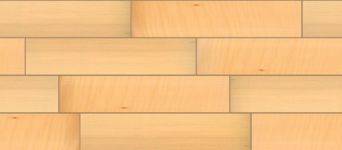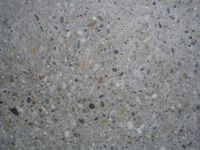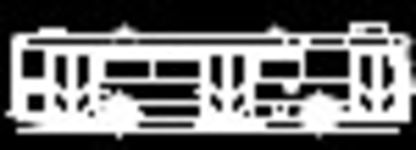
WC for disabled pe...
Disabled toilet with grab bars and back support fo[...]
WC for disabled persons
Description:: Disabled toilet with grab bars and back support for wall cistern
floor plan, side and front viewauthor(s): (only for registered users)
Added on: 2015-Jun-11
file size: 43.42 Kb
File Type: 2D AutoCAD Blocks (.dwg or .dxf)
Downloads: 73
Rating: 7.0 (1 Vote)




