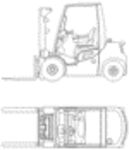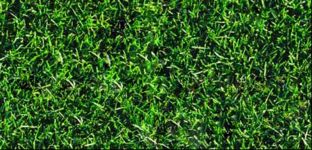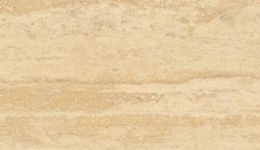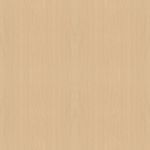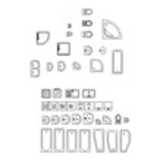
bath and kitchen f...
A small and simple collection of bath and kitchen [...]
bath and kitchen furniture
Description:: A small and simple collection of bath and kitchen furniture for floor plans.
AutoCAD 2000/LT2000author(s): (only for registered users)
Added on: 2011-Oct-14
file size: 80.96 Kb
File Type: 2D AutoCAD Blocks (.dwg or .dxf)
Downloads: 1835
Rating: 7.9 (54 Votes)
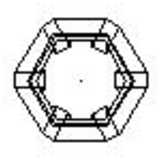
Round Bench around...
Circular Bench, hexagonal, 1,5 / 2,8 m diameter
Round Bench around Tree Trunk
Description:: Circular Bench, hexagonal, 1,5 / 2,8 m diameter
author(s): (only for registered users)
Added on: 2011-Jul-23
file size: 21.25 Kb
File Type: 2D AutoCAD Blocks (.dwg or .dxf)
Downloads: 48
Rating: 8.0 (2 Votes)
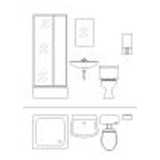
Sanitary Objects f...
Shower, Wash Basin, Toilet and Continuous-flow H[...]
Sanitary Objects for Bathroom
Description:: Shower, Wash Basin, Toilet and Continuous-flow Heater in top elevation and front view
author(s): (only for registered users)
Added on: 2011-Jul-13
file size: 17.78 Kb
File Type: 2D AutoCAD Blocks (.dwg or .dxf)
Downloads: 295
Rating: 6.7 (3 Votes)
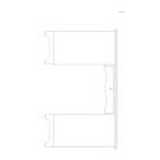
Klassical desk
Klassical desk in front elevation
Klassical desk
Description:: Klassical desk in front elevation
author(s): (only for registered users)
Added on: 2011-Jul-13
file size: 8.37 Kb
File Type: 2D AutoCAD Blocks (.dwg or .dxf)
Downloads: 40
Rating: 4.0 (1 Vote)
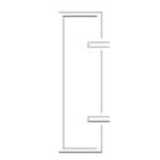
doubel washbasin
Reduced drawing of a doubel wash-bowl
doubel washbasin
Description:: Reduced drawing of a doubel wash-bowl
author(s): (only for registered users)
Added on: 2011-Jul-13
file size: 8.75 Kb
File Type: 2D AutoCAD Blocks (.dwg or .dxf)
Downloads: 31
Rating: 0.0 (0 Votes)
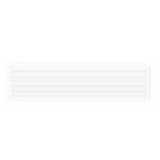
garden bench
Very simple line drawing of an outside garden benc[...]
garden bench
Description:: Very simple line drawing of an outside garden bench.
author(s): (only for registered users)
Added on: 2011-Jul-13
file size: 7.93 Kb
File Type: 2D AutoCAD Blocks (.dwg or .dxf)
Downloads: 90
Rating: 10.0 (2 Votes)
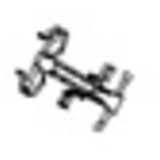
Hometrainer Top Vi...
Fitness Hometrainer in top elevation.
Hometrainer Top View (sports equipment)
Description:: Fitness Hometrainer in top elevation.
author(s): (only for registered users)
Added on: 2011-Jul-13
file size: 67.35 Kb
File Type: 2D AutoCAD Blocks (.dwg or .dxf)
Downloads: 158
Rating: 9.5 (8 Votes)
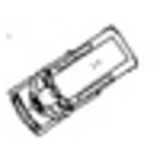
Treadmill Top View...
Treadmill in a health club as top elevation
Treadmill Top View (sports equipment)
Description:: Treadmill in a health club as top elevation
author(s): (only for registered users)
Added on: 2011-Jul-13
file size: 33.19 Kb
File Type: 2D AutoCAD Blocks (.dwg or .dxf)
Downloads: 110
Rating: 9.9 (7 Votes)
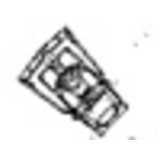
Cross Trainer Top ...
Crosstrainer in a health club in top elevation
Cross Trainer Top View (sports equipment)
Description:: Crosstrainer in a health club in top elevation
author(s): (only for registered users)
Added on: 2011-Jul-13
file size: 42.11 Kb
File Type: 2D AutoCAD Blocks (.dwg or .dxf)
Downloads: 168
Rating: 9.2 (5 Votes)
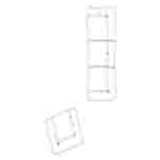
plush sitting room...
simple plush sitting room suite outline drawing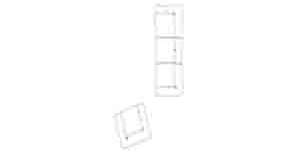
plush sitting room suite
Description:: simple plush sitting room suite outline drawing
author(s): (only for registered users)
Added on: 2011-Jul-06
file size: 15.09 Kb
File Type: 2D AutoCAD Blocks (.dwg or .dxf)
Downloads: 99
Rating: 0.0 (0 Votes)
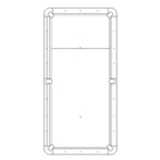
billiard table
billiard table 9ft 2240 x 1120 mm (LxB)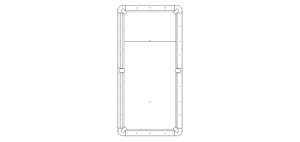
billiard table
Description:: billiard table 9ft 2240 x 1120 mm (LxB)
author(s): (only for registered users)
Added on: 2011-Jun-12
file size: 5.95 Kb
File Type: 2D AutoCAD Blocks (.dwg or .dxf)
Downloads: 356
Rating: 7.7 (15 Votes)
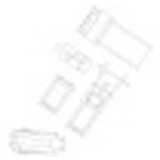
sports machines
treadmill, bicycle ergometer, rowing machine and m[...]
sports machines
Description:: treadmill, bicycle ergometer, rowing machine and more
top viewauthor(s): (only for registered users)
Added on: 2011-May-16
file size: 86.09 Kb
File Type: 2D AutoCAD Blocks (.dwg or .dxf)
Downloads: 300
Rating: 8.7 (11 Votes)
