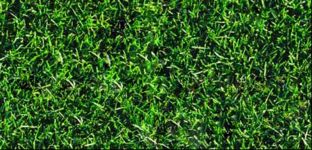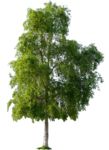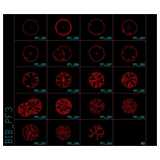
70+ trees (elevati...
Over 70 trees and bushes in plan view and elevatio[...]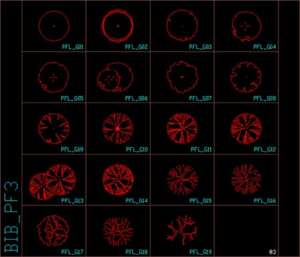
70+ trees (elevation and top view)
Description:: Over 70 trees and bushes in plan view and elevation
author(s): (only for registered users)
Added on: 2016-Mar-02
file size: 1.53 MB
File Type: 2D AutoCAD Blocks (.dwg or .dxf)
Downloads: 273
Rating: 8.5 (4 Votes)

7 people at a conf...
7 people sitting at conference table.[...]
7 people at a conference table
Description:: 7 people sitting at conference table.
silhouetteauthor(s): (only for registered users)
Added on: 2021-Aug-03
file size: 82.30 Kb
File Type: 2D AutoCAD Blocks (.dwg or .dxf)
Downloads: 15
Rating: 0.0 (0 Votes)
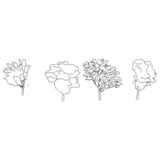
6 Trees
Simplified outlines of 6 trees
6 Trees
Description:: Simplified outlines of 6 trees
author(s): (only for registered users)
Added on: 2024-Apr-04
file size: 342.39 Kb
File Type: 2D AutoCAD Blocks (.dwg or .dxf)
Downloads: 2
Rating: 0.0 (0 Votes)
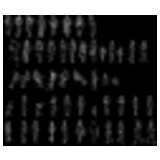
52 people in vario...
52 people, men and women as a line drawing, includ[...]
52 people in various positions
Description:: 52 people, men and women as a line drawing, including 10 sitting people and 5 children
author(s): (only for registered users)
Added on: 2013-Feb-07
file size: 373.20 Kb
File Type: 2D AutoCAD Blocks (.dwg or .dxf)
Downloads: 918
Rating: 8.8 (25 Votes)
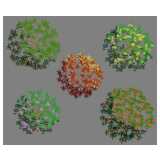
5 Trees
5 different tree types - top view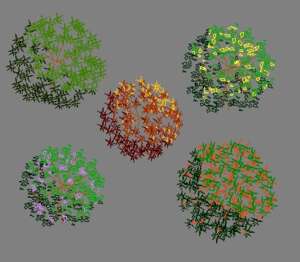
5 Trees
Description:: 5 different tree types - top view
author(s): (only for registered users)
Added on: 2024-Apr-04
file size: 210.56 Kb
File Type: 2D AutoCAD Blocks (.dwg or .dxf)
Downloads: 3
Rating: 0.0 (0 Votes)
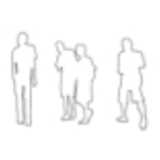
5 people
Simple outline drawing
5 people
Description:: Simple outline drawing
author(s): (only for registered users)
Added on: 2009-Feb-16
file size: 34.97 Kb
File Type: 2D AutoCAD Blocks (.dwg or .dxf)
Downloads: 435
Rating: 7.4 (12 Votes)
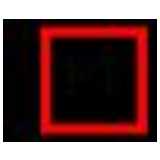
44 fire protection...
miscellaneous fire prevention symbols
44 fire protection symbols
Description:: miscellaneous fire prevention symbols
author(s): (only for registered users)
Added on: 2008-Oct-17
file size: 82.23 Kb
File Type: 2D AutoCAD Blocks (.dwg or .dxf)
Downloads: 837
Rating: 6.9 (37 Votes)
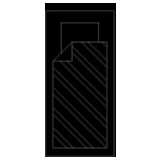
41 Furnitures - ta...
41 different furniture for living blocks.[...]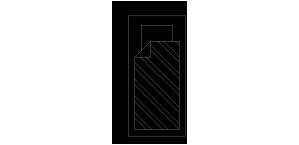
41 Furnitures - tables, chairs, beds, couches and more
Description:: 41 different furniture for living blocks.
Mostly 2Dauthor(s): (only for registered users)
Added on: 2009-Feb-03
file size: 385.94 Kb
File Type: 2D AutoCAD Blocks (.dwg or .dxf)
Downloads: 2519
Rating: 7.8 (78 Votes)
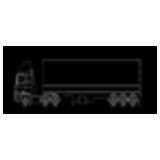
40t Truck Elevation
40-ton truck
40t Truck Elevation
Description:: 40-ton truck
author(s): (only for registered users)
Added on: 2011-Jan-03
file size: 75.89 Kb
File Type: 2D AutoCAD Blocks (.dwg or .dxf)
Downloads: 253
Rating: 9.1 (14 Votes)
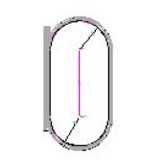
400m career
Sports field, 400m running track with six 100m spr[...]
400m career
Description:: Sports field, 400m running track with six 100m sprint cars, racing meet, DIN 18035
author(s): (only for registered users)
Added on: 2013-Dec-09
file size: 21.31 Kb
File Type: 2D AutoCAD Blocks (.dwg or .dxf)
Downloads: 61
Rating: 10.0 (1 Vote)
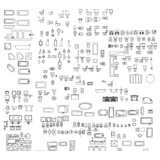
400+ Sanitary obje...
Sanitary collection with hundreds of objects such [...]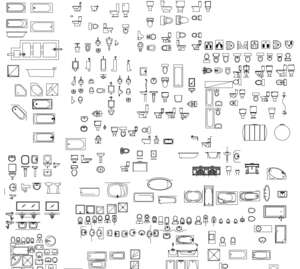
400+ Sanitary objects
Description:: Sanitary collection with hundreds of objects such as sinks, toilets, urinals, bathtubs, shower trays
author(s): (only for registered users)
Added on: 2021-Mar-30
file size: 1.44 MB
File Type: 2D AutoCAD Blocks (.dwg or .dxf)
Downloads: 80
Rating: 7.0 (4 Votes)
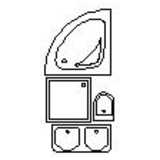
4 sanitary objects
This file contains a shower, toilet, bathtube and [...]
4 sanitary objects
Description:: This file contains a shower, toilet, bathtube and wash hand basin.
author(s): (only for registered users)
Added on: 2010-Nov-05
file size: 143.11 Kb
File Type: 2D AutoCAD Blocks (.dwg or .dxf)
Downloads: 1056
Rating: 8.0 (34 Votes)
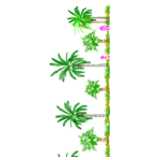
4 Palm Trees
2D palm trees, colored, elevation
4 Palm Trees
Description:: 2D palm trees, colored, elevation
author(s): (only for registered users)
Added on: 2008-Sep-15
file size: 201.50 Kb
File Type: 2D AutoCAD Blocks (.dwg or .dxf)
Downloads: 300
Rating: 8.2 (9 Votes)
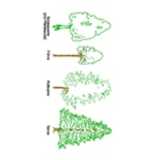
4 conifers: alder,...
4 trees:[...]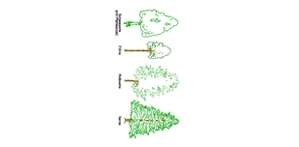
4 conifers: alder, pine,copper beech und fir
Description:: 4 trees:
- common alder (Alnus glutinosa)
- pine
- copper beech (Fagus silvatica)
- fir (tree)author(s): (only for registered users)
Added on: 2009-Oct-15
file size: 1.19 MB
File Type: 2D AutoCAD Blocks (.dwg or .dxf)
Downloads: 455
Rating: 7.1 (15 Votes)
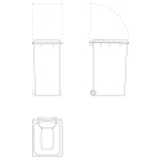
360 litre garbage ...
360 litre garbage bin / trash can; [...]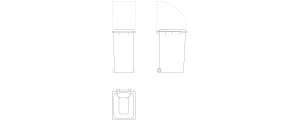
360 litre garbage bin
Description:: 360 litre garbage bin / trash can;
plan and elevations
author(s): (only for registered users)
Added on: 2012-Oct-05
file size: 32.51 Kb
File Type: 2D AutoCAD Blocks (.dwg or .dxf)
Downloads: 357
Rating: 8.1 (9 Votes)
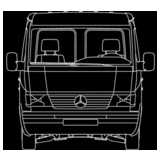
33 side views and ...
different vehicles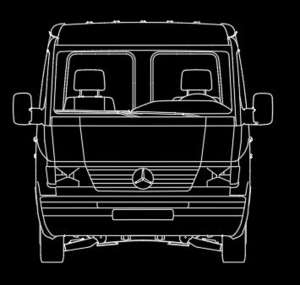
33 side views and top views of vehicles
Description:: different vehicles
author(s): (only for registered users)
Added on: 2020-Feb-03
file size: 837.06 Kb
File Type: 2D AutoCAD Blocks (.dwg or .dxf)
Downloads: 44
Rating: 10.0 (1 Vote)
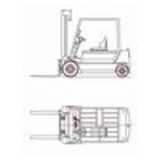
3 tons forklift
3 tons forklift
3 tons forklift
Description:: 3 tons forklift
author(s): (only for registered users)
Added on: 2013-Aug-11
file size: 60.46 Kb
File Type: 2D AutoCAD Blocks (.dwg or .dxf)
Downloads: 656
Rating: 8.7 (26 Votes)

3 skater silhouettes
two skater jumping, one skater standing on the ram[...]
3 skater silhouettes
Description:: two skater jumping, one skater standing on the ramp. Simple outline.
author(s): (only for registered users)
Added on: 2010-Jun-14
file size: 119.89 Kb
File Type: 2D AutoCAD Blocks (.dwg or .dxf)
Downloads: 124
Rating: 8.3 (4 Votes)
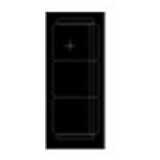
3 seat sofa
3 seat sofa - simplified top view
3 seat sofa
Description:: 3 seat sofa - simplified top view
author(s): (only for registered users)
Added on: 2010-Aug-13
file size: 4.33 Kb
File Type: 2D AutoCAD Blocks (.dwg or .dxf)
Downloads: 193
Rating: 5.0 (1 Vote)
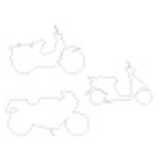
3 motor bikes - si...
outline of 3 different bikes (side elevation)
3 motor bikes - side elevation
Description:: outline of 3 different bikes (side elevation)
author(s): (only for registered users)
Added on: 2013-Oct-23
file size: 76.00 Kb
File Type: 2D AutoCAD Blocks (.dwg or .dxf)
Downloads: 20
Rating: 0.0 (0 Votes)
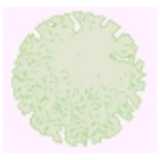
2D tree in plan view
2D tree in plan view, with slightly green canopy
2D tree in plan view
Description:: 2D tree in plan view, with slightly green canopy
author(s): (only for registered users)
Added on: 2012-Sep-19
file size: 864.28 Kb
File Type: 2D AutoCAD Blocks (.dwg or .dxf)
Downloads: 743
Rating: 8.0 (17 Votes)
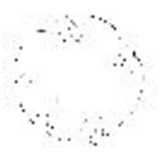
2D Tree for ground...
only outline, as spline, DWG file, AutoCAD 2004
2D Tree for groundplans
Description:: only outline, as spline, DWG file, AutoCAD 2004
author(s): (only for registered users)
Added on: 2008-Oct-06
file size: 13.73 Kb
File Type: 2D AutoCAD Blocks (.dwg or .dxf)
Downloads: 1185
Rating: 7.0 (29 Votes)
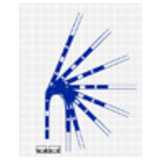
2D tractrix vans w...
2D tractrix vans with trailers
2D tractrix vans with trailers
Description:: 2D tractrix vans with trailers
author(s): (only for registered users)
Added on: 2015-Jun-12
file size: 1.49 MB
File Type: 2D AutoCAD Blocks (.dwg or .dxf)
Downloads: 225
Rating: 8.1 (7 Votes)
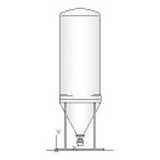
2D silo
Elevation of a silo with a gradient hatch.
2D silo
Description:: Elevation of a silo with a gradient hatch.
author(s): (only for registered users)
Added on: 2012-Jun-25
file size: 234.47 Kb
File Type: 2D AutoCAD Blocks (.dwg or .dxf)
Downloads: 107
Rating: 10.0 (2 Votes)
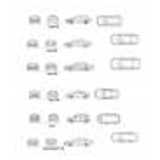
2D side and top vi...
Audi models in DWG 2004 format
2D side and top views, various Audi models
Description:: Audi models in DWG 2004 format
author(s): (only for registered users)
Added on: 2014-Jul-07
file size: 2.17 MB
File Type: 2D AutoCAD Blocks (.dwg or .dxf)
Downloads: 459
Rating: 8.9 (15 Votes)
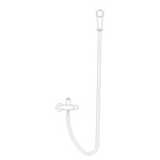
2D Shower, Elevation
2D Shower, Elevation
2D Shower, Elevation
Description:: 2D Shower, Elevation
author(s): (only for registered users)
Added on: 2008-Jun-24
file size: 4.38 Kb
File Type: 2D AutoCAD Blocks (.dwg or .dxf)
Downloads: 325
Rating: 6.1 (9 Votes)
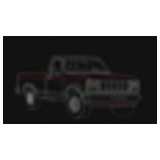
2D Pickup as in 45...
PICK UP PERSPECTIVE
2D Pickup as in 45° front perspective
Description:: PICK UP PERSPECTIVE
author(s): (only for registered users)
Added on: 2010-Jul-26
file size: 130.02 Kb
File Type: 2D AutoCAD Blocks (.dwg or .dxf)
Downloads: 45
Rating: 0.0 (0 Votes)
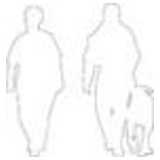
2D People
Over 30 2D People and Groups.
2D People
Description:: Over 30 2D People and Groups.
author(s): (only for registered users)
Added on: 2010-Dec-08
file size: 294.21 Kb
File Type: 2D AutoCAD Blocks (.dwg or .dxf)
Downloads: 520
Rating: 8.0 (21 Votes)
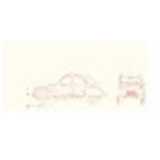
2D Oldtimer
Front and side elevation
2D Oldtimer
Description:: Front and side elevation
author(s): (only for registered users)
Added on: 2011-Aug-10
file size: 24.62 Kb
File Type: 2D AutoCAD Blocks (.dwg or .dxf)
Downloads: 44
Rating: 9.0 (1 Vote)
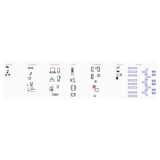
2D Furniture
Furniture for different room categories: bathroom,[...]
2D Furniture
Description:: Furniture for different room categories: bathroom, bedroom, plants, kitchen, living room, work / library and other
author(s): (only for registered users)
Added on: 2016-Aug-05
file size: 69.27 Kb
File Type: 2D AutoCAD Blocks (.dwg or .dxf)
Downloads: 599
Rating: 8.3 (6 Votes)

2D Floor Plan Toilet
for micro housing
2D Floor Plan Toilet
Description:: for micro housing
author(s): (only for registered users)
Added on: 2013-Apr-14
file size: 5.57 Kb
File Type: 2D AutoCAD Blocks (.dwg or .dxf)
Downloads: 155
Rating: 4.0 (1 Vote)
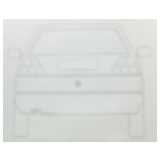
2D Elevation VW Go...
2D Elevation VW Golf II rear
2D Elevation VW Golf II rear
Description:: 2D Elevation VW Golf II rear
author(s): (only for registered users)
Added on: 2011-Jun-03
file size: 7.89 Kb
File Type: 2D AutoCAD Blocks (.dwg or .dxf)
Downloads: 135
Rating: 7.2 (5 Votes)
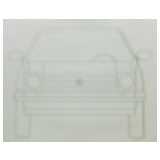
2D Elevation VW Go...
2D Elevation VW Golf II front
2D Elevation VW Golf II front
Description:: 2D Elevation VW Golf II front
author(s): (only for registered users)
Added on: 2011-Jun-03
file size: 7.65 Kb
File Type: 2D AutoCAD Blocks (.dwg or .dxf)
Downloads: 125
Rating: 6.8 (4 Votes)
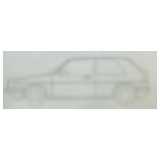
2D Elevation VW Go...
2D Elevation VW Golf II
2D Elevation VW Golf II
Description:: 2D Elevation VW Golf II
author(s): (only for registered users)
Added on: 2011-Jun-03
file size: 9.13 Kb
File Type: 2D AutoCAD Blocks (.dwg or .dxf)
Downloads: 183
Rating: 8.2 (6 Votes)
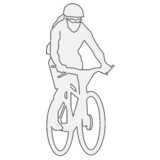
2D cyclists
person on a bicycle; polyline and fillings.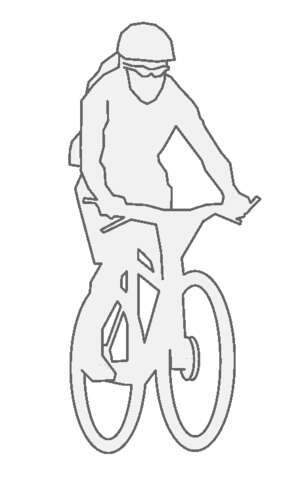
2D cyclists
Description:: person on a bicycle; polyline and fillings.
author(s): (only for registered users)
Added on: 2021-Aug-03
file size: 95.47 Kb
File Type: 2D AutoCAD Blocks (.dwg or .dxf)
Downloads: 21
Rating: 0.0 (0 Votes)
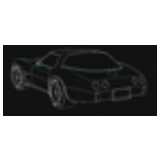
2D Corvette as in ...
CORVETTE IN PERSPECTIVE
2D Corvette as in 45° rear perspective
Description:: CORVETTE IN PERSPECTIVE
author(s): (only for registered users)
Added on: 2010-Jul-26
file size: 139.92 Kb
File Type: 2D AutoCAD Blocks (.dwg or .dxf)
Downloads: 108
Rating: 6.5 (2 Votes)

2D Block Hans Mose...
Elevation of a Hans Moser bust.
2D Block Hans Moser Bust
Description:: Elevation of a Hans Moser bust.
author(s): (only for registered users)
Added on: 2008-Feb-29
file size: 134.49 Kb
File Type: 2D AutoCAD Blocks (.dwg or .dxf)
Downloads: 51
Rating: 8.0 (1 Vote)
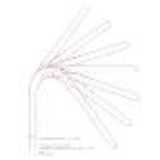
27 minimum turning...
various minimum turning curves (cars, trucks, buse[...]
27 minimum turning curves
Description:: various minimum turning curves (cars, trucks, buses)
author(s): (only for registered users)
Added on: 2014-Mar-07
file size: 181.17 Kb
File Type: 2D AutoCAD Blocks (.dwg or .dxf)
Downloads: 4426
Rating: 8.4 (158 Votes)
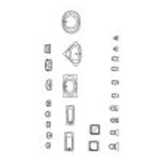
25 Sanitary objects
Toilet, shower, bathtub, whirlpool, urinal, sink, [...]
25 Sanitary objects
Description:: Toilet, shower, bathtub, whirlpool, urinal, sink, etc.
author(s): (only for registered users)
Added on: 2014-Jan-18
file size: 27.82 Kb
File Type: 2D AutoCAD Blocks (.dwg or .dxf)
Downloads: 1380
Rating: 7.8 (47 Votes)
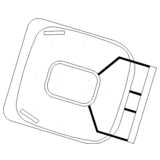
240 l Garbage can
240 l Garbage can; top view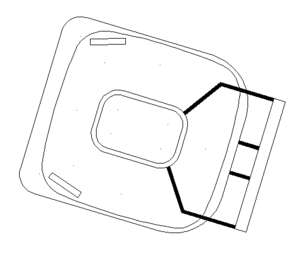
240 l Garbage can
Description:: 240 l Garbage can; top view
author(s): (only for registered users)
Added on: 2021-Sep-13
file size: 11.50 Kb
File Type: 2D AutoCAD Blocks (.dwg or .dxf)
Downloads: 33
Rating: 0.0 (0 Votes)
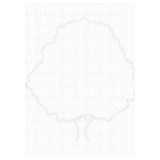
20 different simpl...
20 graphical trees as outline drawings
20 different simple trees as elevation
Description:: 20 graphical trees as outline drawings
author(s): (only for registered users)
Added on: 2008-Mar-13
file size: 57.49 Kb
File Type: 2D AutoCAD Blocks (.dwg or .dxf)
Downloads: 2373
Rating: 6.7 (91 Votes)
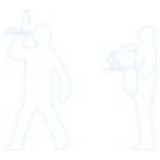
2 waiters
2 waiters serving; rounded outline drawing
2 waiters
Description:: 2 waiters serving; rounded outline drawing
author(s): (only for registered users)
Added on: 2011-Feb-22
file size: 159.34 Kb
File Type: 2D AutoCAD Blocks (.dwg or .dxf)
Downloads: 178
Rating: 3.0 (4 Votes)
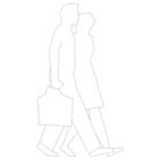
2 people, waöking
Two walking people, side elevation, simple outline[...]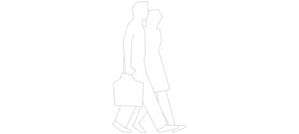
2 people, waöking
Description:: Two walking people, side elevation, simple outline.
author(s): (only for registered users)
Added on: 2009-Jan-19
file size: 10.12 Kb
File Type: 2D AutoCAD Blocks (.dwg or .dxf)
Downloads: 523
Rating: 7.6 (23 Votes)
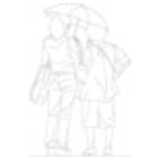
2 People with Umbr...
Two people with umbrella
2 People with Umbralla
Description:: Two people with umbrella
author(s): (only for registered users)
Added on: 2007-Dec-05
file size: 25.68 Kb
File Type: 2D AutoCAD Blocks (.dwg or .dxf)
Downloads: 278
Rating: 8.8 (16 Votes)
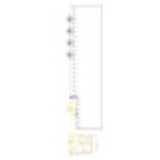
2 axle truck, 4 ax...
elevation
2 axle truck, 4 axle trailer
Description:: elevation
author(s): (only for registered users)
Added on: 2009-Jul-13
file size: 99.06 Kb
File Type: 2D AutoCAD Blocks (.dwg or .dxf)
Downloads: 938
Rating: 8.3 (44 Votes)
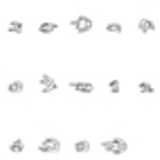
14 2D Humans in To...
14 CAD People for floor plans in top view
14 2D Humans in Top Elevation
Description:: 14 CAD People for floor plans in top view
author(s): (only for registered users)
Added on: 2011-Oct-18
file size: 173.51 Kb
File Type: 2D AutoCAD Blocks (.dwg or .dxf)
Downloads: 3218
Rating: 7.6 (87 Votes)
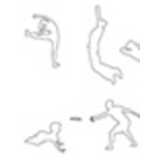
13 Silhouettes, le...
13 persons at leisure activities. Silhouette / Out[...]
13 Silhouettes, leisure time
Description:: 13 persons at leisure activities. Silhouette / Outline drawings.
author(s): (only for registered users)
Added on: 2014-Jan-10
file size: 134.93 Kb
File Type: 2D AutoCAD Blocks (.dwg or .dxf)
Downloads: 367
Rating: 8.4 (7 Votes)
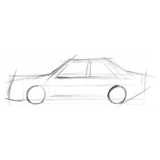
12 BMW models
2D collection of BMW's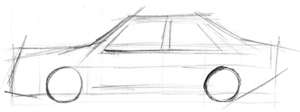
12 BMW models
Description:: 2D collection of BMW's
author(s): (only for registered users)
Added on: 2016-Oct-05
file size: 2.51 MB
File Type: 2D AutoCAD Blocks (.dwg or .dxf)
Downloads: 53
Rating: 9.5 (2 Votes)
