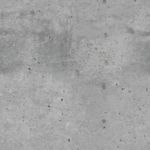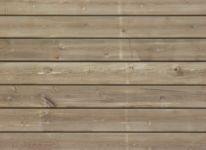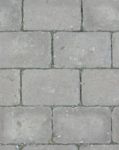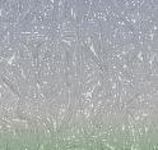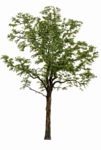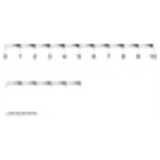
scaling measure
scaling measure to insert in drawings
scaling measure
Description:: scaling measure to insert in drawings
author(s): (only for registered users)
Added on: 2014-Mar-07
file size: 35.86 Kb
File Type: 2D AutoCAD Blocks (.dwg or .dxf)
Downloads: 18
Rating: 0.0 (0 Votes)
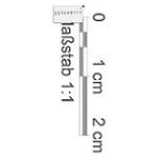
Scale bar as Conve...
Scale bar as a conversion aid for use in paper dra[...]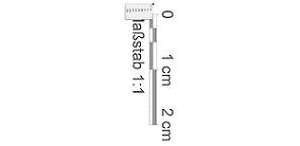
Scale bar as Conversion Tools
Description:: Scale bar as a conversion aid for use in paper drawings
(German)author(s): (only for registered users)
Added on: 2012-Jan-25
file size: 57.30 Kb
File Type: 2D AutoCAD Blocks (.dwg or .dxf)
Downloads: 20
Rating: 0.0 (0 Votes)
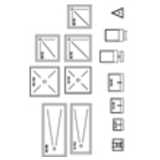
Sanitary Sympols 2D
Collection of often used sanitary symbols for floo[...]
Sanitary Sympols 2D
Description:: Collection of often used sanitary symbols for floor plans for construction drawings.
author(s): (only for registered users)
Added on: 2008-Jul-26
file size: 1.24 MB
File Type: 2D AutoCAD Blocks (.dwg or .dxf)
Downloads: 287
Rating: 8.6 (9 Votes)
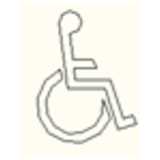
sanitary symbols a...
simple sanitary symbols and one examplary toilet f[...]
sanitary symbols and disabled toilet
Description:: simple sanitary symbols and one examplary toilet for wheelchair access
author(s): (only for registered users)
Added on: 2010-Nov-10
file size: 184.10 Kb
File Type: 2D AutoCAD Blocks (.dwg or .dxf)
Downloads: 82
Rating: 8.0 (2 Votes)
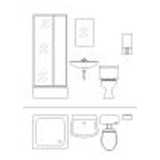
Sanitary Objects f...
Shower, Wash Basin, Toilet and Continuous-flow H[...]
Sanitary Objects for Bathroom
Description:: Shower, Wash Basin, Toilet and Continuous-flow Heater in top elevation and front view
author(s): (only for registered users)
Added on: 2011-Jul-13
file size: 17.78 Kb
File Type: 2D AutoCAD Blocks (.dwg or .dxf)
Downloads: 295
Rating: 6.7 (3 Votes)
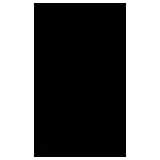
Sanitary facilitie...
3 sinks, shower, toilet, bidet and bath tub in top[...]
Sanitary facilities, simple and modern
Description:: 3 sinks, shower, toilet, bidet and bath tub in top view
author(s): (only for registered users)
Added on: 2012-Feb-20
file size: 13.49 Kb
File Type: 2D AutoCAD Blocks (.dwg or .dxf)
Downloads: 135
Rating: 9.3 (4 Votes)
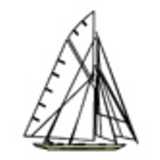
sailing ship
elevation as line drawing
sailing ship
Description:: elevation as line drawing
author(s): (only for registered users)
Added on: 2009-Nov-13
file size: 8.42 Kb
File Type: 2D AutoCAD Blocks (.dwg or .dxf)
Downloads: 48
Rating: 7.5 (2 Votes)
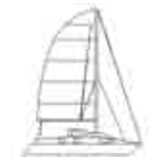
sailing boat
simple elevation
sailing boat
Description:: simple elevation
author(s): (only for registered users)
Added on: 2010-Aug-13
file size: 8.08 Kb
File Type: 2D AutoCAD Blocks (.dwg or .dxf)
Downloads: 77
Rating: 7.2 (6 Votes)
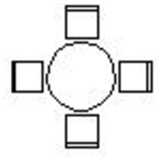
Round Dining Table...
including 4 chairs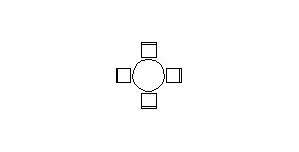
Round Dining Table for 4 Persons
Description:: including 4 chairs
author(s): (only for registered users)
Added on: 2009-Sep-17
file size: 6.91 Kb
File Type: 2D AutoCAD Blocks (.dwg or .dxf)
Downloads: 145
Rating: 0.0 (0 Votes)
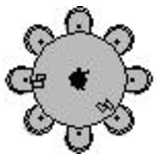
Round Dining Table...
Round Dining Table with 8 Chairs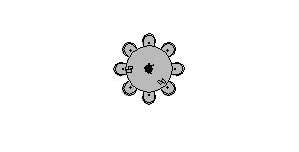
Round Dining Table - 8 Persons
Description:: Round Dining Table with 8 Chairs
author(s): (only for registered users)
Added on: 2011-Jan-08
file size: 16.28 Kb
File Type: 2D AutoCAD Blocks (.dwg or .dxf)
Downloads: 58
Rating: 10.0 (1 Vote)
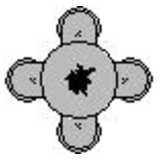
Round Dining Table...
Round Dining Table with 4 Chairs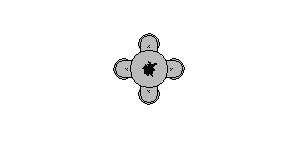
Round Dining Table - 4 Persons
Description:: Round Dining Table with 4 Chairs
author(s): (only for registered users)
Added on: 2011-Jan-08
file size: 10.98 Kb
File Type: 2D AutoCAD Blocks (.dwg or .dxf)
Downloads: 54
Rating: 0.0 (0 Votes)
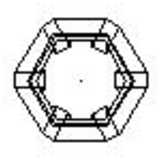
Round Bench around...
Circular Bench, hexagonal, 1,5 / 2,8 m diameter
Round Bench around Tree Trunk
Description:: Circular Bench, hexagonal, 1,5 / 2,8 m diameter
author(s): (only for registered users)
Added on: 2011-Jul-23
file size: 21.25 Kb
File Type: 2D AutoCAD Blocks (.dwg or .dxf)
Downloads: 46
Rating: 8.0 (2 Votes)
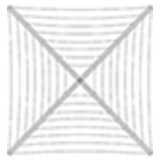
rotary clothes dryer
plan view of a rotary clothes dryer
rotary clothes dryer
Description:: plan view of a rotary clothes dryer
author(s): (only for registered users)
Added on: 2014-Jul-19
file size: 9.69 Kb
File Type: 2D AutoCAD Blocks (.dwg or .dxf)
Downloads: 32
Rating: 0.0 (0 Votes)
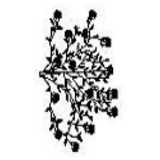
Rose Tree
rosebush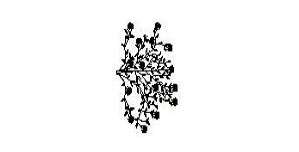
Rose Tree
Description:: rosebush
author(s): (only for registered users)
Added on: 2008-Apr-16
file size: 1.57 MB
File Type: 2D AutoCAD Blocks (.dwg or .dxf)
Downloads: 96
Rating: 7.6 (5 Votes)
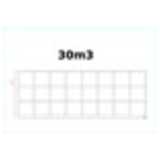
Roll-30m3
Side view of a 30m3 Roller containers
Roll-30m3
Description:: Side view of a 30m3 Roller containers
author(s): (only for registered users)
Added on: 2014-Mar-09
file size: 19.39 Kb
File Type: 2D AutoCAD Blocks (.dwg or .dxf)
Downloads: 28
Rating: 5.0 (2 Votes)
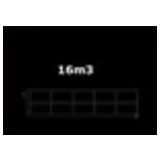
Roll-16 ccm
Side view for a 16m3 roll-off containers
Roll-16 ccm
Description:: Side view for a 16m3 roll-off containers
author(s): (only for registered users)
Added on: 2014-Mar-09
file size: 18.53 Kb
File Type: 2D AutoCAD Blocks (.dwg or .dxf)
Downloads: 20
Rating: 5.0 (1 Vote)
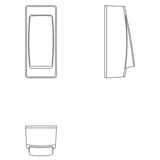
Rocker switch
Rocker (light) switch surface mounting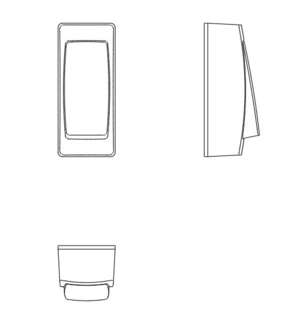
Rocker switch
Description:: Rocker (light) switch surface mounting
author(s): (only for registered users)
Added on: 2022-Oct-07
file size: 42.08 Kb
File Type: 2D AutoCAD Blocks (.dwg or .dxf)
Downloads: 0
Rating: 0.0 (0 Votes)
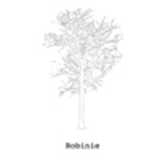
Robinia Elevation
Robinia pseudoacacia - Robinia tree elevation.
Robinia Elevation
Description:: Robinia pseudoacacia - Robinia tree elevation.
author(s): (only for registered users)
Added on: 2012-Feb-03
file size: 42.00 Kb
File Type: 2D AutoCAD Blocks (.dwg or .dxf)
Downloads: 143
Rating: 9.0 (1 Vote)
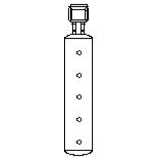
Road Tanker toip v...
Top elevation of a tank car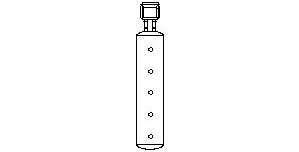
Road Tanker toip view
Description:: Top elevation of a tank car
author(s): (only for registered users)
Added on: 2009-Dec-02
file size: 57.61 Kb
File Type: 2D AutoCAD Blocks (.dwg or .dxf)
Downloads: 52
Rating: 6.3 (4 Votes)
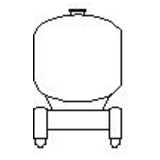
Road Tanker Rear V...
Rear elevation of a tank car.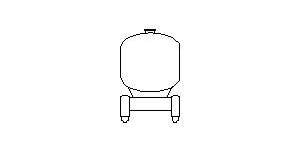
Road Tanker Rear View
Description:: Rear elevation of a tank car.
author(s): (only for registered users)
Added on: 2009-Dec-02
file size: 58.21 Kb
File Type: 2D AutoCAD Blocks (.dwg or .dxf)
Downloads: 26
Rating: 0.0 (0 Votes)
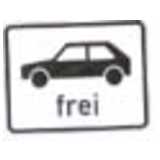
Road Sign
road sign 1024-10
Road Sign
Description:: road sign 1024-10
author(s): (only for registered users)
Added on: 2008-Apr-29
file size: 44.21 Kb
File Type: 2D AutoCAD Blocks (.dwg or .dxf)
Downloads: 18
Rating: 0.0 (0 Votes)
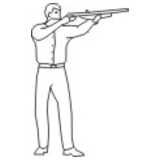
rifleman
side elevation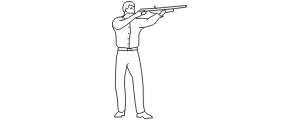
rifleman
Description:: side elevation
author(s): (only for registered users)
Added on: 2009-Jul-22
file size: 6.90 Kb
File Type: 2D AutoCAD Blocks (.dwg or .dxf)
Downloads: 11
Rating: 0.0 (0 Votes)
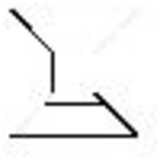
revolving tower c...
Simple floor plan drawing
revolving tower crane
Description:: Simple floor plan drawing
author(s): (only for registered users)
Added on: 2009-Feb-24
file size: 6.35 Kb
File Type: 2D AutoCAD Blocks (.dwg or .dxf)
Downloads: 60
Rating: 9.0 (2 Votes)
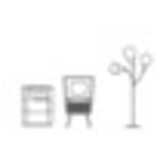
Retro products
1 old oven/stove [...]
Retro products
Description:: 1 old oven/stove
1 old tv
1 floor lamp
front views onlyauthor(s): (only for registered users)
Added on: 2015-Jun-26
file size: 20.75 Kb
File Type: 2D AutoCAD Blocks (.dwg or .dxf)
Downloads: 19
Rating: 0.0 (0 Votes)
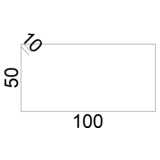
Reincorfement vari...
Reincorfement as variable block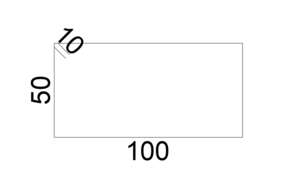
Reincorfement variable
Description:: Reincorfement as variable block
author(s): (only for registered users)
Added on: 2022-Oct-07
file size: 37.21 Kb
File Type: 2D AutoCAD Blocks (.dwg or .dxf)
Downloads: 1
Rating: 0.0 (0 Votes)
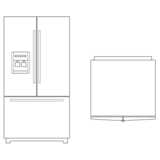
Refrigerator large
Refrigerator large. Front and top view.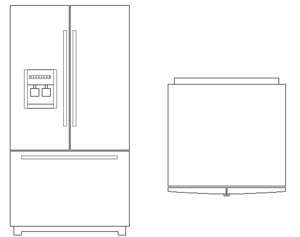
Refrigerator large
Description:: Refrigerator large. Front and top view.
author(s): (only for registered users)
Added on: 2016-Dec-04
file size: 32.80 Kb
File Type: 2D AutoCAD Blocks (.dwg or .dxf)
Downloads: 29
Rating: 0.0 (0 Votes)
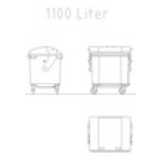
Recycling Bin, 110...
Acad2000; side and top elevations. Usable for 1:10[...]
Recycling Bin, 1100 liters
Description:: Acad2000; side and top elevations. Usable for 1:100 to 1:50 scale.
author(s): (only for registered users)
Added on: 2008-Aug-26
file size: 44.66 Kb
File Type: 2D AutoCAD Blocks (.dwg or .dxf)
Downloads: 503
Rating: 8.7 (32 Votes)
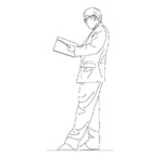
Reading man in suit
dwg drawing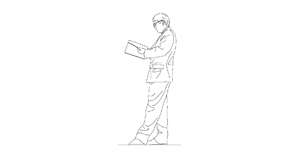
Reading man in suit
Description:: dwg drawing
author(s): (only for registered users)
Added on: 2007-Jul-17
file size: 33.92 Kb
File Type: 2D AutoCAD Blocks (.dwg or .dxf)
Downloads: 95
Rating: 8.3 (3 Votes)
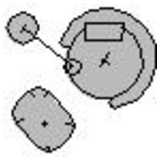
reading chair
reading chair with lamp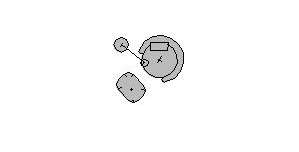
reading chair
Description:: reading chair with lamp
author(s): (only for registered users)
Added on: 2011-Jan-08
file size: 12.42 Kb
File Type: 2D AutoCAD Blocks (.dwg or .dxf)
Downloads: 120
Rating: 8.0 (2 Votes)
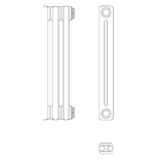
Radiator
Radiator, all side views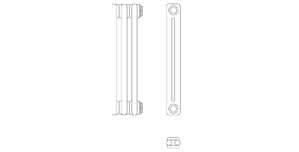
Radiator
Description:: Radiator, all side views
author(s): (only for registered users)
Added on: 2013-Mar-15
file size: 223.59 Kb
File Type: 2D AutoCAD Blocks (.dwg or .dxf)
Downloads: 75
Rating: 7.0 (2 Votes)
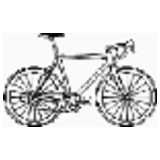
Racing bike side v...
Bike, racing bike, side view[...]
Racing bike side view
Description:: Bike, racing bike, side view
closed polygons
DWG 2008author(s): (only for registered users)
Added on: 2015-Nov-30
file size: 173.03 Kb
File Type: 2D AutoCAD Blocks (.dwg or .dxf)
Downloads: 20
Rating: 0.0 (0 Votes)
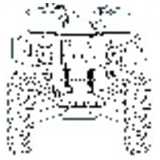
Quad - 4 Wheeler
all-terrain vehicle (ATV) or four-wheeler. [...]
Quad - 4 Wheeler
Description:: all-terrain vehicle (ATV) or four-wheeler.
Front, Side & Planauthor(s): (only for registered users)
Added on: 2014-Feb-17
file size: 272.20 Kb
File Type: 2D AutoCAD Blocks (.dwg or .dxf)
Downloads: 15
Rating: 0.0 (0 Votes)
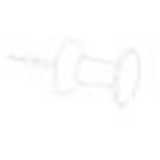
push pin
Steel pin made out of a solid
push pin
Description:: Steel pin made out of a solid
author(s): (only for registered users)
Added on: 2007-Apr-03
file size: 21.04 Kb
File Type: 2D AutoCAD Blocks (.dwg or .dxf)
Downloads: 8
Rating: 0.0 (0 Votes)
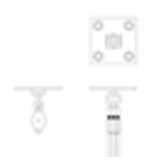
Pulley
Different pulleys, block and tackles, hoists...
Pulley
Description:: Different pulleys, block and tackles, hoists...
author(s): (only for registered users)
Added on: 2008-Jan-26
file size: 124.91 Kb
File Type: 2D AutoCAD Blocks (.dwg or .dxf)
Downloads: 79
Rating: 2.0 (1 Vote)
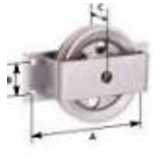
Pulley
2D pulley
Pulley
Description:: 2D pulley
author(s): (only for registered users)
Added on: 2008-May-29
file size: 159.25 Kb
File Type: 2D AutoCAD Blocks (.dwg or .dxf)
Downloads: 54
Rating: 7.0 (1 Vote)
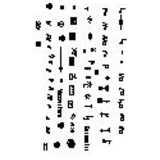
public utilities n...
public utilities - signs for master plans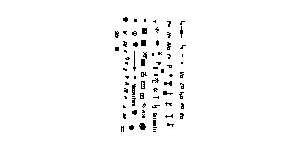
public utilities notation symbol
Description:: public utilities - signs for master plans
author(s): (only for registered users)
Added on: 2011-Sep-04
file size: 38.01 Kb
File Type: 2D AutoCAD Blocks (.dwg or .dxf)
Downloads: 95
Rating: 7.5 (6 Votes)

Profiles Dynamic
Dynamic blocks of these profiles[...]
Profiles Dynamic
Description:: Dynamic blocks of these profiles
HEA
HEB
HEM
IPE
UPN
L-irregular
L-regular
O
Squareauthor(s): (only for registered users)
Added on: 2011-Dec-06
file size: 355.79 Kb
File Type: 2D AutoCAD Blocks (.dwg or .dxf)
Downloads: 51
Rating: 5.8 (4 Votes)
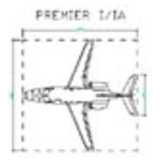
private jet PREMIE...
for 6 passengers[...]
private jet PREMIER I/IA
Description:: for 6 passengers
top, side and front view with measuresauthor(s): (only for registered users)
Added on: 2011-Mar-18
file size: 74.22 Kb
File Type: 2D AutoCAD Blocks (.dwg or .dxf)
Downloads: 18
Rating: 0.0 (0 Votes)
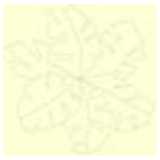
potted palm top el...
Illustration usable for 1:100 up to 1:50 scale.
potted palm top elevation
Description:: Illustration usable for 1:100 up to 1:50 scale.
author(s): (only for registered users)
Added on: 2009-Mar-26
file size: 4.26 Kb
File Type: 2D AutoCAD Blocks (.dwg or .dxf)
Downloads: 52
Rating: 10.0 (1 Vote)
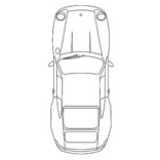
Porsche, Car, top ...
2004-dwg-Format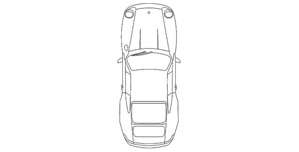
Porsche, Car, top view
Description:: 2004-dwg-Format
author(s): (only for registered users)
Added on: 2011-Aug-09
file size: 22.21 Kb
File Type: 2D AutoCAD Blocks (.dwg or .dxf)
Downloads: 49
Rating: 0.0 (0 Votes)
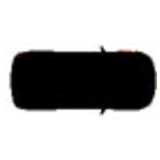
Porsche Cayenne, C...
Rear elevation; line drawing without filling (unli[...]
Porsche Cayenne, Car Top View
Description:: Rear elevation; line drawing without filling (unlike preview image)
author(s): (only for registered users)
Added on: 2007-Sep-27
file size: 13.16 Kb
File Type: 2D AutoCAD Blocks (.dwg or .dxf)
Downloads: 113
Rating: 7.8 (5 Votes)
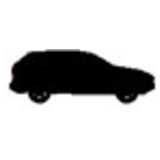
Porsche Cayenn, ca...
Side elevation; line drawing without filling (unli[...]
Porsche Cayenn, car side view
Description:: Side elevation; line drawing without filling (unlike preview image)
author(s): (only for registered users)
Added on: 2007-Sep-27
file size: 14.75 Kb
File Type: 2D AutoCAD Blocks (.dwg or .dxf)
Downloads: 77
Rating: 7.3 (4 Votes)
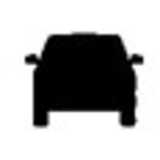
Porsche Cayenn, ca...
Rear elevation; line drawing without filling (unli[...]
Porsche Cayenn, car rear view
Description:: Rear elevation; line drawing without filling (unlike preview image)
author(s): (only for registered users)
Added on: 2007-Sep-27
file size: 11.42 Kb
File Type: 2D AutoCAD Blocks (.dwg or .dxf)
Downloads: 50
Rating: 3.0 (1 Vote)
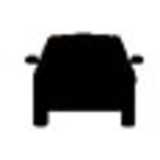
Porsche Cayenn, ca...
Front elevation; line drawing without filling (unl[...]
Porsche Cayenn, car front view, line drawing
Description:: Front elevation; line drawing without filling (unlike preview image)
author(s): (only for registered users)
Added on: 2007-Sep-27
file size: 11.26 Kb
File Type: 2D AutoCAD Blocks (.dwg or .dxf)
Downloads: 36
Rating: 8.0 (2 Votes)
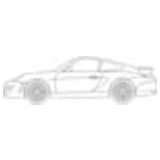
Porsche 959, Car
Side view
Porsche 959, Car
Description:: Side view
author(s): (only for registered users)
Added on: 2010-Jul-19
file size: 21.68 Kb
File Type: 2D AutoCAD Blocks (.dwg or .dxf)
Downloads: 24
Rating: 5.0 (1 Vote)
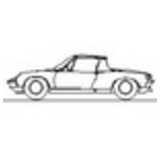
Porsche 914, Car, ...
VW-Porsche 914 side view, usable for up to 1:100 d[...]
Porsche 914, Car, 2D Side Elevation
Description:: VW-Porsche 914 side view, usable for up to 1:100 details, ACAD2000 DWG
author(s): (only for registered users)
Added on: 2008-Aug-18
file size: 2.25 MB
File Type: 2D AutoCAD Blocks (.dwg or .dxf)
Downloads: 36
Rating: 9.0 (1 Vote)
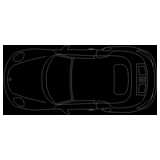
Porsche 911 Turbo ...
Top view for floor plan drawings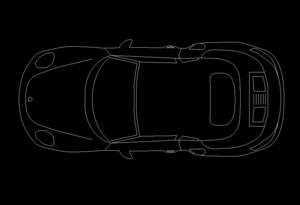
Porsche 911 Turbo Cabriolet - Top View
Description:: Top view for floor plan drawings
author(s): (only for registered users)
Added on: 2018-Jan-04
file size: 24.70 Kb
File Type: 2D AutoCAD Blocks (.dwg or .dxf)
Downloads: 3
Rating: 0.0 (0 Votes)
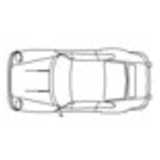
Porsche 911 car, t...
Porsche 911 car, floor plan. DXF2000 file
Porsche 911 car, top view
Description:: Porsche 911 car, floor plan. DXF2000 file
author(s): (only for registered users)
Added on: 2006-Oct-02
file size: 20.17 Kb
File Type: 2D AutoCAD Blocks (.dwg or .dxf)
Downloads: 210
Rating: 7.0 (10 Votes)
